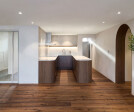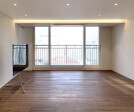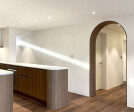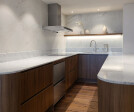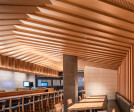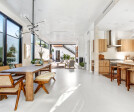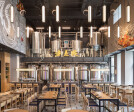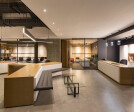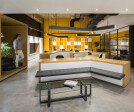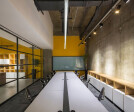Interior architect
interior architect に関するプロジェクト、製品、独占記事の概要
プロジェクト • にONE HOUSE DESIGN • 事務所
The New Office of One House Design
プロジェクト • にDionne Arquitectos • アパート
Departamento Sadro
プロジェクト • にDESIGN STUDIO MONO • アパート
L Apartment
プロジェクト • にDESIGN STUDIO MONO • アパート
D Apartment
プロジェクト • にMARLENE ULDSCHMIDT ARCHITECTS STUDIO • 民家
Casa Ancora
プロジェクト • にTsutsumi and Associates • レストラン
Matsuko Fast Food
プロジェクト • にAAB ARCHITECT Studio • アパート
White Alien
プロジェクト • にBY SEOG BE SEOG • 展示室
Royal Lounge
プロジェクト • にMO | MAYES OFFICE • 住宅
Milwood Residence
プロジェクト • にAshariArchitects • バー
Upcycle Cafe ( Ferdowsi Cafe )
OH YEAH! BREWING
プロジェクト • にOztal Architects • お店
Cataldos Salon
プロジェクト • にAshariArchitects • 事務所
HonarShahre Aftab Cineplex / Office
プロジェクト • にC&W Design + Build • 事務所
TUI Netherlands
プロジェクト • にINK Architects • ホテル
















