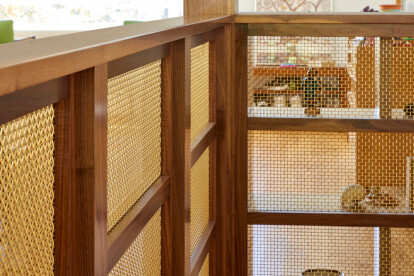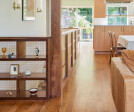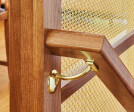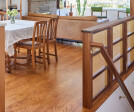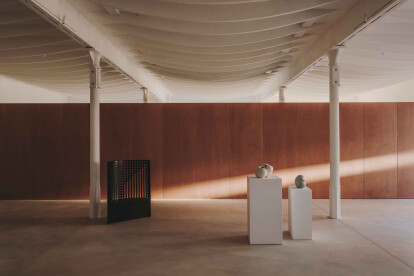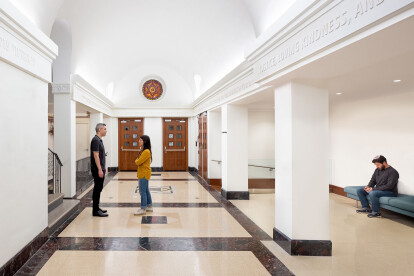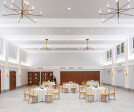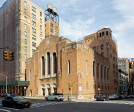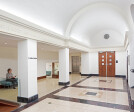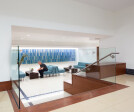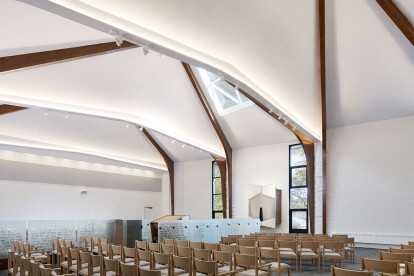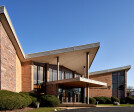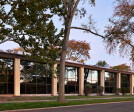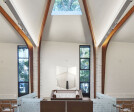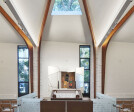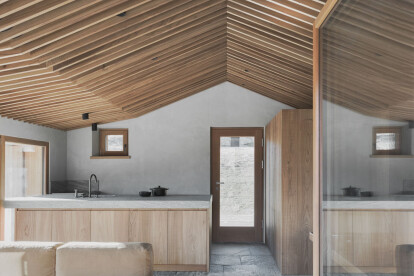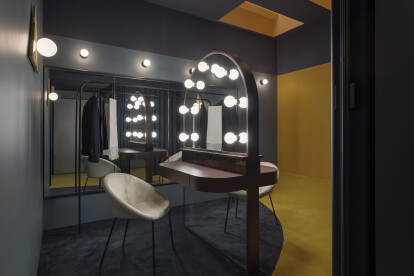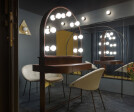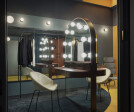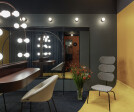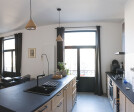Interior renovation
interior renovation に関するプロジェクト、製品、独占記事の概要
プロジェクト • にCherry Art Hub • アパート
Parasite Habitat
プロジェクト • にBanker Wire • 住宅地の景観
Open Concept Staircase
プロジェクト • にDesign Studio NAO • 文化センター
Teahouse 5.8
ニュース • ニュース • 2 Aug 2023
Domesticity meets art at Vasto Gallery
プロジェクト • にStudio ST Architects • シナゴーグ
Ansche Chesed Synagogue
Annex Hotel
プロジェクト • にINMONI design • アパート
Kitchen + Dining in South London
プロジェクト • にStudio ST Architects • シナゴーグ
Skokie Valley Synagogue
ニュース • ニュース • 20 Oct 2022
S-P-A-C-E remodels Veloretti’s Amsterdam store against a bold felt-tube wall backdrop
ニュース • ニュース • 14 May 2022
Luconi architetti mix modern elements with traditional Alpine architecture
プロジェクト • にAtelierzero • 劇場
Decamerone
プロジェクト • にRESOLUTION: 4 ARCHITECTURE • アパート
Willow Street Apartment
プロジェクト • にRESOLUTION: 4 ARCHITECTURE • 住宅
Pineapple Street Lobby
プロジェクト • にRESOLUTION: 4 ARCHITECTURE • アパート
Upper West Side Apartment
プロジェクト • にLucas Freire Architecture • アパート





