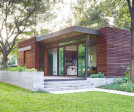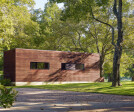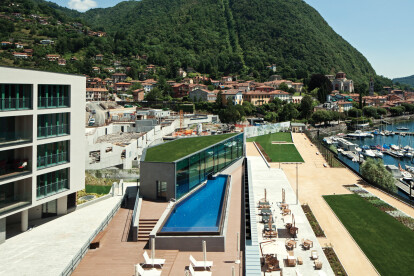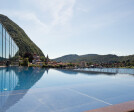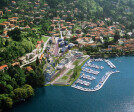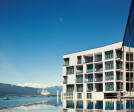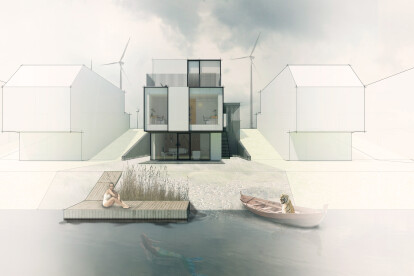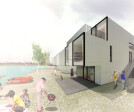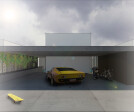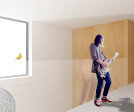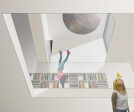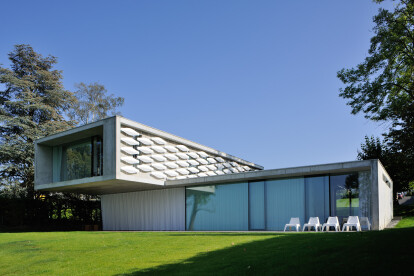Lake
lake に関するプロジェクト、製品、独占記事の概要
プロジェクト • にyellow office architecture • レストラン
LOTCA - fish restaurant
プロジェクト • にAlumil S.A • ホテル
Lakeside Hotel Spa
プロジェクト • にDietrich | Untertrifaller • 民家
Lake House
Lake Huron House
プロジェクト • にIndigo Arquitectura • 住宅
Místico 10 House
プロジェクト • にBlack Rabbit • 民家
Lake Austin Cabin
プロジェクト • にAUM Pierre Minassian • 民家
White Snake house
プロジェクト • にCeresa Architetto • 民家
"Young old man, old young man"
プロジェクト • にPiotr Hardecki Architekt • 公園・庭園
PARK ON THE BALATON LAKE
プロジェクト • にthe next ENTERprise Architects • レストラン
Lakeside Swimming Baths
Laveno Lakeside Masterplan: Resort and Residential Development
プロジェクト • にAT26 architects • アパート
HMN_single family house by the lake
プロジェクト • にAUM Pierre Minassian • 民家
MAISON AU BORD DU LAC
プロジェクト • にAna Paula Barros Arquitetura • レストラン




























