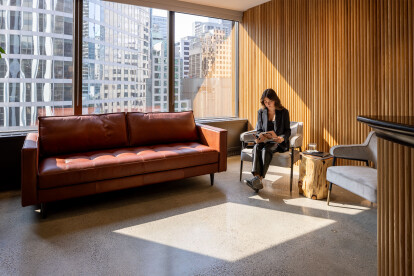Law office
law office に関するプロジェクト、製品、独占記事の概要
プロジェクト • にLittle Diversified Architectural Consulting • 事務所
Gardner Skelton
プロジェクト • にAura Office • 事務所
Clyde & Co
プロジェクト • にMeindl Cavar Concepts • 事務所
Law Office Cavar Legal
Law firm Čehovin&Cvijanović
Gide Loyrette Nouel
MM Law Firm
プロジェクト • にPerkins&Will • 事務所
Machado Meyer Advogados Office
プロジェクト • にBartlett & Associates • 事務所
Lenczner Slaght
Davis Wright Tremaine Headquarters
プロジェクト • にLSM Interior Design • 事務所
















































