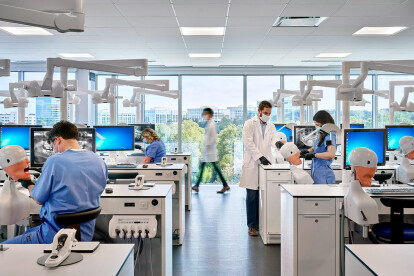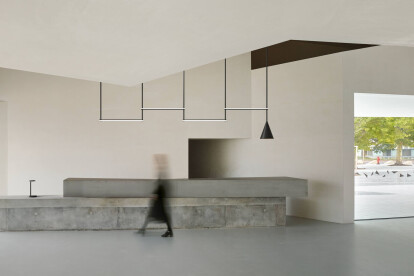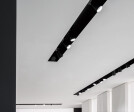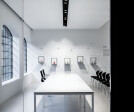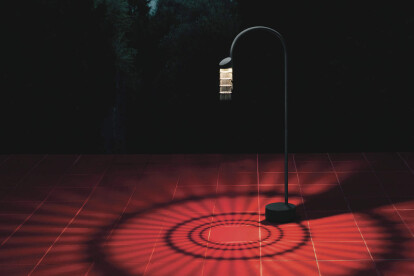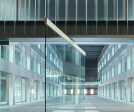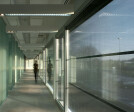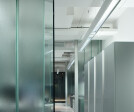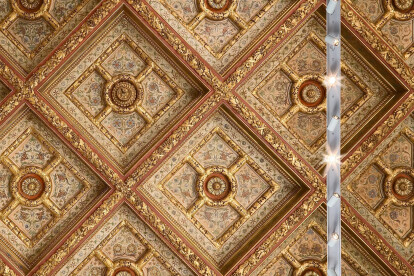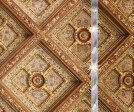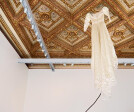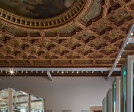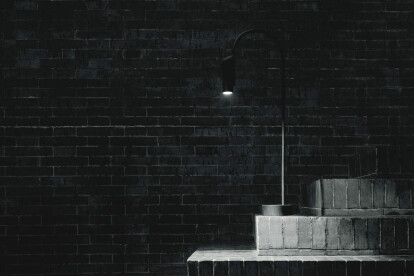Led
led に関するプロジェクト、製品、独占記事の概要
プロジェクト • にLinea Light Group • ホテル
Sofitel Barcelona Skipper
プロジェクト • にArticolo Studios • 民家
Pickford Street Residence
プロジェクト • にJost Architects • アパート
Adela Apartments
プロジェクト • にLuigi Rosselli Architects • 民家
Arch-Texture
Inbox
Annandale House
製品情報 • にFlos • INFRA-STRUCTURE Episode 2
INFRA-STRUCTURE Episode 2
Fantini Showroom
製品情報 • にFlos • In Vitro Ceiling
In Vitro Ceiling
製品情報 • にFlos • In Vitro Wall
In Vitro Wall
製品情報 • にFlos • Caule Bollard Nest
Caule Bollard Nest
Alberto del Biondi Offices
Palazzo Grassi Venezia
製品情報 • にFlos • Caule Bollard
Caule Bollard
製品情報 • にFlos • Caule Floor Nest




















