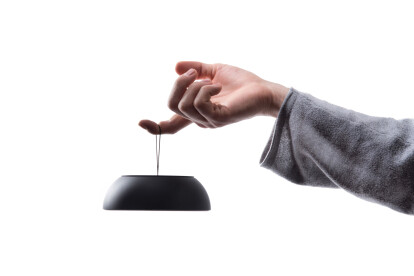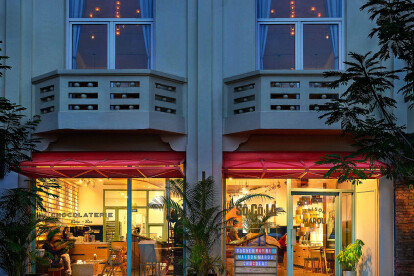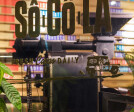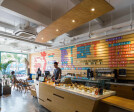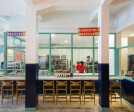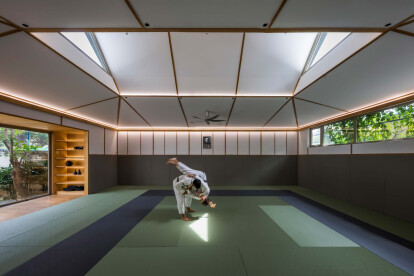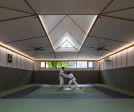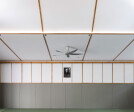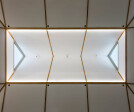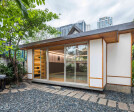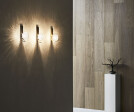Lighting design
lighting design に関するプロジェクト、製品、独占記事の概要
製品情報 • にAxolight • Float - pendant
Float - pendant
From the ingenuity of Axolight and the creativity of the designer Mario Alessiani, Float was born, a multifunctional and portable lamp, usable both outdoors and indoors, designed for different uses: table, floor, suspension, wall.
Float is inspired by the shape of the children’s floats and gives the opportunity to reinterpret that shape in various lamp options using different bases
もっと見る
Apartment in Pecherskyi district / Kiev
The young couple who is going to live in this apartment loves nature, greenery, and mountains. The interior design chooses to use typical nature elements like wood for the walls and the bathroom furniture, glass, and stone. In the master bedroom, there are also different types of plants and the mountain theme is marked by Mountain View pendant lamp over the night table.
As for many ceiling chandeliers, wall lamps, contemporary pendant lamps of Axolight, in the catalogue the pendant is proposed in two versions: chrome and gold, this is a bespoke version in black finish.
Project by: NAV Design もっと見る
Deloitte headquarter, Edge building / Amsterdam
Behind the glass walls of the Edge building we can enjoy the view of the Bell pendant lamps standing out in the wide spaces of this modern and innovative construction, that has already became a symbol of the city of Amsterdam. A lamp that, as many ceiling chandeliers, wall lamps, contemporary pendant lamps of Axolight, has a scenic impact that works even when the lights are off.
Project by: PLP Architecture
Interior Designer: Fokkema & Partners Studio
Lighting Project by: ETK Lighting
Photos by: Lida Chaulet and Ronald Tilleman
Realization: OVG Real Estate もっと見る
Cocoplum residence / Coral Gables
The clients desired that this little house in Coral Gables, Florida, looks like a luxury residence. Exactly for this reason, the architects chose Hoops 6 pendant lamps in gold finish to light up the dressing table in the master bathroom.
Hoops is the result of the combination of creativity, technical knowledge and passion. Characteristics that Axolight brings in every lighting project, honoring the excellence of made in Italy.
Project by: EOLO Designs
Photos by: Juan Pablo Estupinan もっと見る
Apartment Semerochka / Vladivostok
Orchid pendant lamps, in the version with 4 lights, are the right choice to light up the entire kitchen island of this small apartment.
The interior design concept is based on the neutral tones, livened up by the white finish of Orchid and the crystal of Spillray pendant lamp installed over the dining table.
Orchid and Spillray are one of kind pendant lamps, that show as, in all the lighting projects, Axolight proposes solutions that fit perfectly the most elegant and sophisticated styles.
Project by: Marina Swiridonova もっと見る
Sheraton Grand Panama Hotel / Panama
The colors and the warmth of Panama city can be summarized only by our Bell pendant lamps in red version.
About 10 lamps illuminate the hall and the common areas of this hotel by Sheraton. A lamp that, as all the wall lamps, table lamps, modern floor lamps, pendant lamps, ceiling lamps of Axolight, generates a strong visual impact in every kind of environment, still respecting the elegant and modern style, which is synonymous of our lighting company.
Project by: Sheraton Hotel もっと見る
China Chilcano restaurant / Washington
Inspired by the fusion of cuisines represented on the menu, Josè invites guests into a space that blends Peruvian, Chinese and Japanese cultures. Nothing was more indicated to reproduce the oriental atmosphere than Bell pendants. A lamp with important volumes that, as in the case of many ceiling chandeliers and contemporary pendant lamps of Axolight, have a scenic impact that works even when the lights are off.
Project by: Capella Garcia Arquitectura: Juli Capella, Miguel Garcia
Property: ThinkFoodGroup – Josè Andrès
Photos by: Ken Wyner もっと見る
Hotel Scandic Paasi / Helsinki
Scandic’s flagship hotel in Helsinki is a 170-room hotel integrated with one of the city’s true landmark buildings, the Paasitorni conference and congress center.
A city is only as vibrant as its personalities. The best architecture, the finest views, the fanciest restaurants – it all counts for nothing if the streets and buildings are not brought to life by the zest and character of the people who populate them. This is true of Helsinki and particularly of the Siltasaari area, just a five-minute tram ride from the main center.
Siltasaari is the Finnish capital at its most dynamic, honest, and authentic. A magnet for creative and progressive thinkers and spiced with a dash of bohemian attitude, the area g... もっと見る
Red House /Riga
In this luxury apartment in Riga, Latvia, nothing is left to chance. The colours’ palette is composed of ice white and by the most vibrant red’s shade. The designer trusted Axolight to propose the right pendant lamp: they found it in Bell collection. In its red version, this lamp Bell ties with the other colourful elements of the house.
Project by: Sagraffitto もっと見る
Private apartment
In these photos, we can see the living room projected by Olga Lapshova for an apartment near Moscow. Before the renovation, this 50 sqm three-room apartment was narrow and dark. For this reason, the starting point was easy to find for Olga Lapshova: she needed to give back light to all the rooms.
The redesign of the areas became the first objective, trying to restore as much space as possible. In this regard, the living room and the kitchen, previously separated, have been reunited, creating one single space wider and brighter. A partition glass door was foreseen anyway, just in case of necessity.
To visually expand the limited spaces, Olga wisely used uniform colors and pastel shades, in addition to mirrors that are prese... もっと見る
Richmond Industrial Park
Three pendant lamps U-light, a collection designed by Timo Ripatti, light up the lobby of this building in the Richmond Industrial Park in Vancouver. The minimalist texture created by the aluminum elements and its capacity to fill wide ceilings, while keeping lightness in the volumes, suit perfectly this project by MCM Interiors.
The interior design of this lobby follows the West Coast Contemporary style. Porcelain tiles with two grey tonality replaced the dated floor. A central corridor invites guests to enter the building. The walls have been covered with custom-made vinyl panels resembling real concrete walls. To soften the other elements, a preserved greenery bell over the walls. A splendid effort to bring inside, the outside nature.... もっと見る
プロジェクト • にArticolo Studios • 個々の建物
Bellevue Hill Residence
The custom designed cabana in Sydney’s harbourside eastern suburbs is the ultimate entertaining space in this newly renovated home by Poco Designs. Opening up to the pool side and enabling the two spaces to merge together, the cabana utilises a monochromatic palette internally and externally. Through the use of brass, marble, venetian plaster and custom furnishes, the home exudes glamour. もっと見る
プロジェクト • にHTAP Architects • お店
Maison Marou
HTAP Architects designed a cafe and retail space surrounded by the complete process of artisanal chocolate making within a historic Art Deco building in in Ho Chi Minh City, Vietnam. Marou hand-makes their award winning chocolate in the shop beginning with bean roasting and proceeding through cracking, winnowing, grinding and final crafting into chocolate creations available only in the Maison Marou flagship cafe and shop.
Authenticity is at the core of the design, inspired by Marou's artisanal process that begins with cacao pods sourced from a few local farmers in nearby Vietnamese provinces. The cafe design reinforces that authenticity through custom designed locally crafted tables and chairs, hand crafted steel and glass partiti... もっと見る
プロジェクト • にT3 Architects • スポーツセンター
DOJO Saigon
T3 Architects just designed the first Dojo in Saigon (Vietnam).
The project started with a good mix of cultures: " Dojo " is the Japanese name of the building which means that the building will be built with a certain of Japanese traditional rules for the right practice of Judo. Then, the Dojo is located in the garden of an old French style Villa, and all this together in the dynamic city of Ho Chi Minh, Vietnam.
Designed and built with the main sustainable principles in mind from the beginning, T3 placed the Dojo correctly on the garden using the existing Villa to be protected and right-oriented to avoid the main heavy rains/winds and designing the openings accordingly.
As the existing Villa will be rented as part of the Dojo offi... もっと見る
プロジェクト • にArticolo Studios • 展示室
Articolo Melbourne Showroom
Inspired by a passion for the natural variations in mouth blown glass, Nicci Green established Articolo in 2012 as the next phase in her successful global design career.
Inspired by her singular vision to focus on and cultivate ‘the art of light’, the Articolo collection reflects Green’s fascination with the shadow play of light and the inherent soul that is revealed within each individually mouth-blown piece. Nicci’s vision is ever evolving, working alongside a global network of creators to craft pieces with true artisanal materiality, delivering designer lighting that’s high end in its design language as well as its production and quality.
With a rapidly growing collection as well as bespoke commissio... もっと見る
