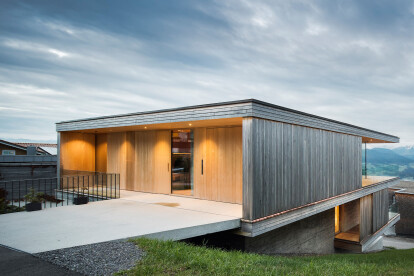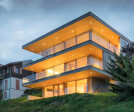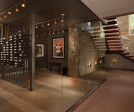Mountain
mountain に関するプロジェクト、製品、独占記事の概要
プロジェクト • にRaum3 Architekten • バー
Almhotel Oberhauser
プロジェクト • にGalant I.D. Lda • 民家
Monterey House
RFZ interior in the mountain
Pinzolo_a cozy house on the Brenta Dolomites
プロジェクト • にuc21 architects • 民家
CANTILEVER HOUSE
プロジェクト • にKAD Firma Arsitektur • レストラン
Mili Resto
プロジェクト • にDietrich | Untertrifaller • 民家
House K
プロジェクト • にNiimori Jamison • 事務所
Daisen Work Hut
プロジェクト • にMeyer & Associates Architects, Urban Designers • 田舎
Botha's Halte Primary School
プロジェクト • にKLG Architects • 田舎
Kogelberg Cabins
プロジェクト • にMetall Ritten • 展示場
Messner Mountain Museum Firmian
プロジェクト • にAbramson Architects • 住宅
Sapire Residence
プロジェクト • にTHstudio Architects • 小学校
Primary School: English Program Building
プロジェクト • にPollard Architects • 民家
CS Residence
プロジェクト • にQ2Studio sp. z o.o. sp.k. • ホテル








































































