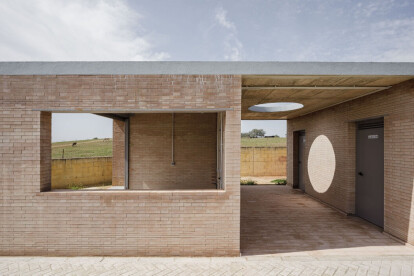Reinforced concrete and brick
reinforced concrete and brick に関するプロジェクト、製品、独占記事の概要
ニュース • ニュース • 31 Jul 2023
Load-bearing brick walls and geometric folds wrap up this soccer field facility in Seville
Rested in the southern corner of a soccer field, a load-bearing brick structure designed by Liangliang Chen and Sergio Mota, houses the changing rooms and auxiliary services. The design envisions a rectangular structure measuring 28 meters in length and 5.55 meters in width, strategically aligned with the field's orientation to provide easy access to the ground and avoid any potential clashes with the existing lighting towers.
Fernando Alda Fotografía
Liangliang Chen and Sergio Mota
Modularity serves as a guiding principle in the building design, showcased with load-bearing walls mindfully positioned at three-metre intervals. The walls provide a sturdy base for the reinforced concrete roof, equipped with a gutter s... もっと見る
ニュース • ニュース • 31 Oct 2022
Layer Cake House by Superhelix Pracownia Projektowa responds to site constraints with a creative distribution of programme and materials
At the outset of the design process for a new home on a site in Krakow, the client and property owner desired a California-inspired house, complete with largely horizontal planes, large expanses of glazing, and a flat roof. Given the small developable area of the site, however, the reality afforded something much different, making it necessary to build upwards rather than outwards. Further to this, local building laws required a pitched roof.
Superhelix Pracownia Projektowa
With a programme that required a full three floors in height given the restricted footprint, the response by architects Superhelix Pracownia Projektowa to the site constraints was to break the structure into layers: corten, plaster, then corten again with the i... もっと見る

