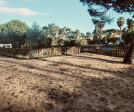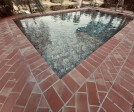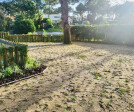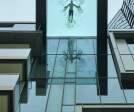Residential landscape
residential landscape に関するプロジェクト、製品、独占記事の概要
プロジェクト • にPisoterreo • 住宅地の景観
Aroeira Garden
プロジェクト • にMetrostudio • 住宅地の景観
Guangzhou Poly Product Experience Centre
プロジェクト • にMetrostudio • 住宅地の景観
Shaoxing Rongxin
プロジェクト • にMetrostudio • 住宅地の景観
Guangzhou Poly Peak View
プロジェクト • にMetrostudio • 住宅地の景観
Zhengzhou Youwell Forest Florid
プロジェクト • にSurfacedesign, Inc • 住宅地の景観
Hacienda Tiburon Landscape
プロジェクト • にSurfacedesign, Inc • 住宅地の景観
Tank Hill Residential Garden
プロジェクト • にSurfacedesign, Inc • 住宅地の景観
Anaha Residential Tower Landscape
プロジェクト • にSurfacedesign, Inc • 住宅地の景観
Uliveto Woodside Garden
プロジェクト • にSurfacedesign, Inc • 住宅地の景観
Zinfandel Lane Garden
プロジェクト • にKabi - landscape architecture bureau • 住宅地の景観






















































