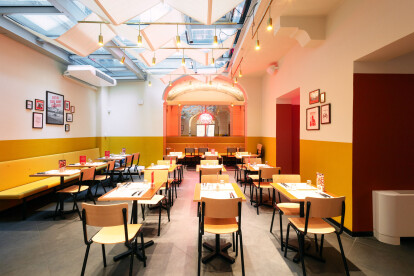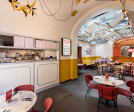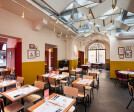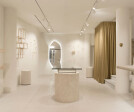Retail design
retail design に関するプロジェクト、製品、独占記事の概要
プロジェクト • にAndy Matthews Studio • お店
Interval
プロジェクト • にBanker Wire • バー
Curved Coffee Bar
プロジェクト • にLittle Diversified Architectural Consulting • お店
The Good Pour
プロジェクト • にTens Atelier • お店
POPSOCKETS POP-UP Store
プロジェクト • にAltavia ODG • ショッピングセンター
The Visitor
プロジェクト • にSeth Powers Photography • お店
FILA Fusion Store Beijing
製品情報 • にALPOLIC™ | Metal Composites Materials • ALPOLIC® Corporate Identity
ALPOLIC® Corporate Identity
プロジェクト • にATELIER WRITE • お店
Uni-ssentials by TDS New Balance SS24
プロジェクト • にNinetynine • お店
Maha Plus
プロジェクト • にATELIER WRITE • お店
NB Archive Remastered by AURALEE × TDS FW23
プロジェクト • にATELIER WRITE • お店
HUNTING WORLD × DESCENTE.LAB @FUJII DAIMARU
プロジェクト • にATELIER WRITE • お店
Uni-ssentials by TDS FW23
プロジェクト • にAvamposti Architettura • レストラン
Berberè Modena | Via del Taglio
プロジェクト • にHYLE design studio • お店






































































