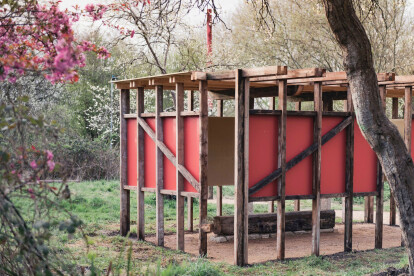Reusable
An overview of projects, products and exclusive articles about reusable
News • ニュース • 9 Jan 2023
Artel31 designs a temporary pavilion with reclaimed materials on a disused railway site in Bristol
Reimagined as a purpose-built folly by Artel31, the site of the former Mangotsfield station in Bristol is hosting a yearlong series of artistic commissions by local artists. The station, which served as a connecting transit point between Bristol and Birmingham, shut down in 1966, leaving behind its remnants, a distinctive memory embedded in the local history.
Charles Emerson
Taking cues from Bristol’s famous art scenes, the folly developed as street architecture, introducing art into the existing environment, and endorsing its message while acknowledging its temporality.
Charles Emerson
To promote usage and engagement, the firm collaborated with local groups, with the simple idea of artists taking owner... More
1:10
When skin is everything. This is the leitmotif of 1:10, a reusable, demountable, modular partition system designed by Mario Ruiz which stresses the concept of “skin”. Skin as coating, as the visible part of a whole.
The technology developed for this programme works to the benefit of the overall look and the structural components are concealed behind the decorative surfaces.
1:10 is a system designed to meet different partitioning requirements, from areas separated by glazed modules to create an open-plan feel to absolutely private areas with blind modules. Between these two commonplace options lies a very wide range of requirements which 1:10 solves thanks to the diversity of the modules and assemblies developed.
In real life... More
Triodos Bank
The natural surroundings of the Estate were considered during the development of the new office. The design and construction are centred around principles of nature and biomimicry. Biomimetic architecture seeks solutions for sustainability in nature by following its set of principles and using it as a model, taking inspiration from natural designs and processes. Building heights have been adjusted to remain below the treeline. Bat flight routes were respected, and a special light plan was developed to prevent disorientation and to protect fauna. The energy-neutral building consists of sustainable materials and a demountable, wood-hybrid construction, which was designed by Rau Architects and constructed by JP van Eesteren... More
Project • By architectenbureau cepezed • 裁判所
Temporary Courthouse Amsterdam
New construction for the temporary courthouse Amsterdam, jointly designed by cepezed & cepezedinterior. Together with the existing towers E and F, the new construction of approximately 5.400 m2 will be part of the temporary courthouse on the grounds of the current Parnascomplex along the Parnassusweg. Here, the larger part of the jurisdiction will take place during the five years that a new permanent housing will be developed on the same parcel. For both the temporary and the permanent new construction, the existing complex will partially be demolished.
Within the construction, quintessential processes of the courthouse will have their course. Consequently, the demands are high. For example, the interim-character of the building may not de... More












