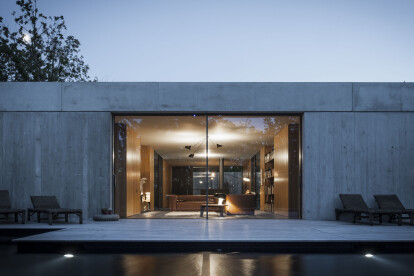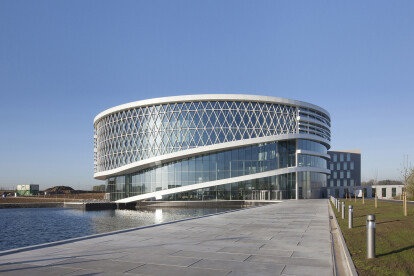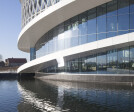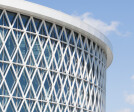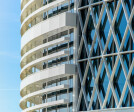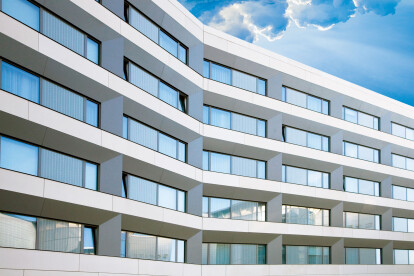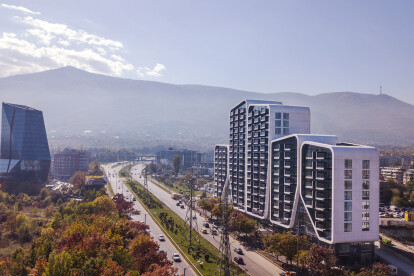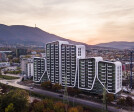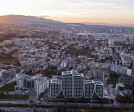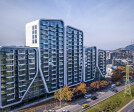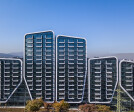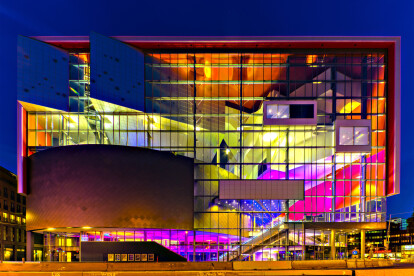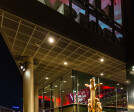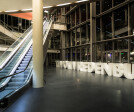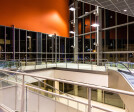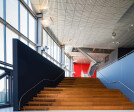Reynaers
reynaers に関するプロジェクト、製品、独占記事の概要
プロジェクト • にCONIX RDBM Architects • お店
Oosteroever - Mixed development; residential use &
製品情報 • にReynaers Aluminium • HiFinity
HiFinity
プロジェクト • にReynaers Aluminium • 研究施設
Vilnius National Centre of Physical and Technological Sciences
プロジェクト • にJaspers-Eyers Architects • 事務所
Barco Campus One HQ
プロジェクト • にdiederendirrix • お店
Lighting
Balancing Barn
プロジェクト • にReynaers Aluminium • 事務所
Pierres Vives
プロジェクト • にZaha Hadid Architects • 事務所
Dominion Office Building
製品情報 • にReynaers Aluminium • MasterLine 8 - safe, high-quality window and door system
MasterLine 8 - safe, high-quality window and door system
プロジェクト • にrudy uytenhaak + partners architecten • 研究所
Life Science Faculty University of Groningen
A3 Advanced Architecture Apartments
プロジェクト • にReynaers Aluminium • コンサートホール
Tivolivredenburg
プロジェクト • にReynaers Aluminium • 住宅
Las Palmeras
プロジェクト • にReynaers Aluminium • ショッピングセンター
Bulgaria Mall
プロジェクト • にPetr Hájek - Architekti • 大学





