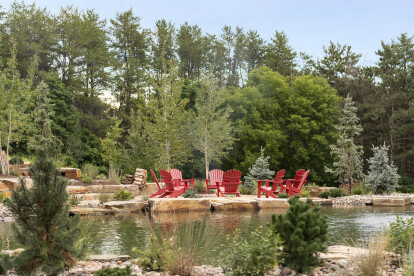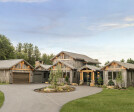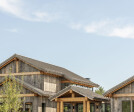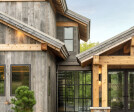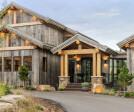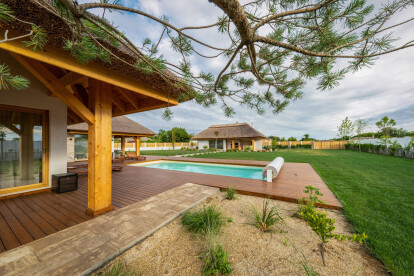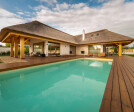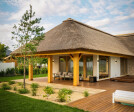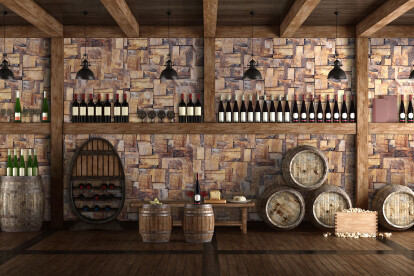Rustic
rustic に関するプロジェクト、製品、独占記事の概要
プロジェクト • にGeopietra® • 民家
VILLA STORICA
Modern Montana
プロジェクト • にMudbricks Architects • 民家
COURT OF QUIETUDE
プロジェクト • にIONEREMCIUC ARCHITECTS • 民家
Casa Alexandra
プロジェクト • にCo in Collaborative Lab • アパート
Monolodge
Pinche Bar
Grupo Chilangogringo Office
Pinche Cafe
製品情報 • にSurfacing Solution • NobleWood
NobleWood
プロジェクト • にAtmosphere DesignLab • 事務所
Adl-Mecone office facade and interior
製品情報 • にSpecialised Panel Products • SPP Decorative European Pine Plywood
SPP Decorative European Pine Plywood
プロジェクト • にMetamorphosis Architecture • 民家
Craftsman Villa
プロジェクト • にRaúl García Studio • 住宅




