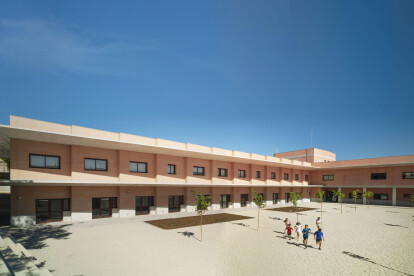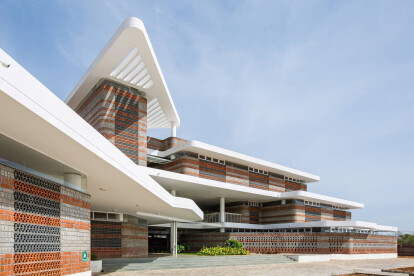School building
school building に関するプロジェクト、製品、独占記事の概要
プロジェクト • にArchi-Relevant • 小学校
learning to let go: chonggu experimental school
ニュース • ニュース • 14 Nov 2023
GGR Architectes completes Maurice Fonvielle School with timber elements in southern France
ニュース • ニュース • 31 Jul 2023
School in Alicante ensures well-being is on a par with education
ニュース • 仕様 • 11 Jul 2023
10 school buildings with special brick facades
Bundesrealgymnasium Sperlgasse
Expansion Onze-Lieve-Vrouwecollege Antwerp
プロジェクト • にPAB Architects • 中学校
Gökçeada High School Campus
プロジェクト • にDRAW Collective • 小学校
Franklin Regional School District
プロジェクト • にMitsubishi Electric Trane HVAC US • 小学校
Hollis Primary School
プロジェクト • にMARIO COREA ARQUITECTURA • 保育園
Nursery School Virolet
プロジェクト • にMóz Designs • 中学校
Madison High School
プロジェクト • にAlvidrez Architecture • 大学
Architecture Discipline Building
プロジェクト • にEGM architects • 大学
Fontys University of Applied Sciences
プロジェクト • にbureau SLA • 小学校




















































