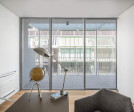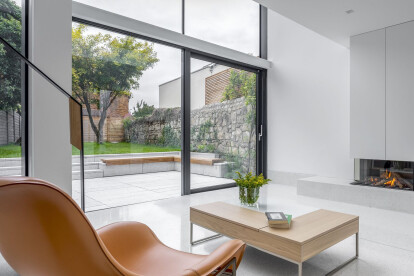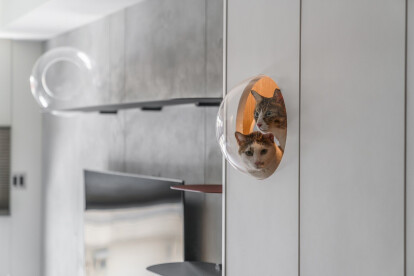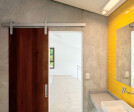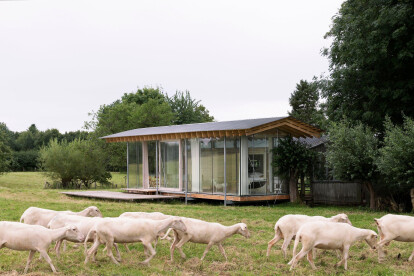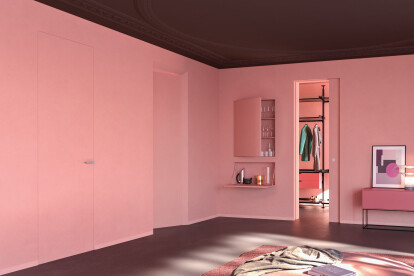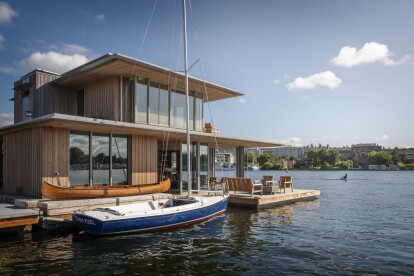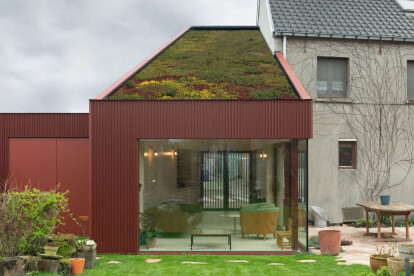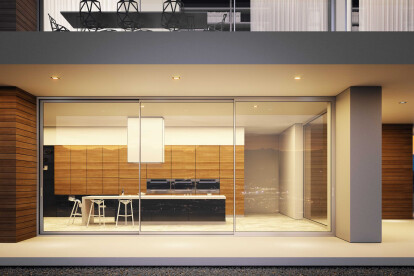Sliding doors
sliding doors に関するプロジェクト、製品、独占記事の概要
プロジェクト • にRiccardo Mazzoni Architettura • アパート
Casa Amaranto
プロジェクト • にReynaers Aluminium • アパート
Prata Riverside Village
プロジェクト • にReynaers Aluminium • 事務所
Axis Towers
製品情報 • にReynaers Aluminium • ConceptPatio 130 - CP 130
ConceptPatio 130 - CP 130
ニュース • ニュース • 5 Jan 2023
Taipei house by AODADesign fosters a harmonious coexistence between humans and cats
プロジェクト • にKrownlab Inc. • 田舎
Brazil Countryside Compound
ニュース • ニュース • 12 Apr 2022
Holiday House Hof Ahmen draws comparisons to the glasshouse classics of modernism
製品情報 • にECLISSE • Flush-to-wall Paintable Collection
Flush-to-wall Paintable Collection
ニュース • ニュース • 23 Mar 2022
Floating home by Olson Kundig takes on a cabin sensibility in the heart of Seattle
ニュース • ニュース • 20 Mar 2022
Hidden Garden Room by Objekt Architecten brings tranquillity to this Belgian family home
製品情報 • にAlumil S.A • SMARTIA M450
SMARTIA M450
製品情報 • にReynaers Aluminium • MasterPatio









