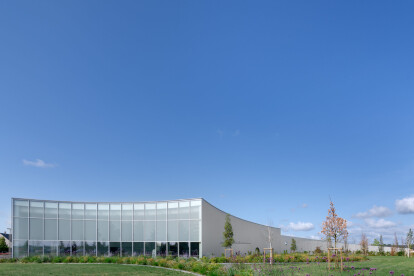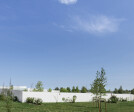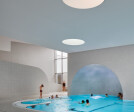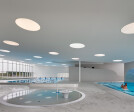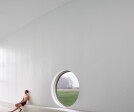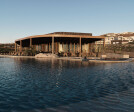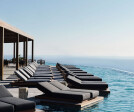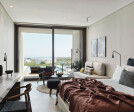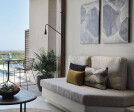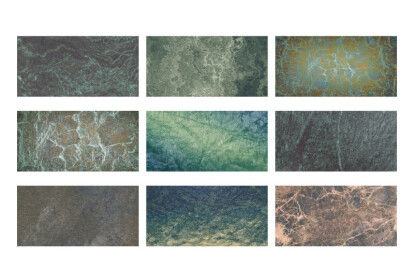#swimmingpool
#swimmingpool に関するプロジェクト、製品、独占記事の概要
プロジェクト • にDominique Coulon & associés • プール
Swimming pool complex in Fondettes
プロジェクト • にTECO + partners • プール
Cambini - Fossati Swimming Centre
プロジェクト • にPEOPLE Built Environment • ホテル
Magma Resort & Spa
製品情報 • にSERAPOOL • Natural Series - Olcay Mix
Natural Series - Olcay Mix
プロジェクト • にNIM ARCHITECTURE • 個々の建物
Extension blanche Champigny-sur-Marne
プロジェクト • にVenhoevenCS architecture + urbanism • スポーツセンター
Aquatics Centre Paris 2024
プロジェクト • にdeamicisarchitetti • 公園・庭園
Locanda La Raia
プロジェクト • にRUE space (RUE Architects) • 住宅地の景観
