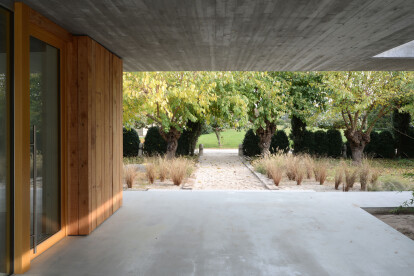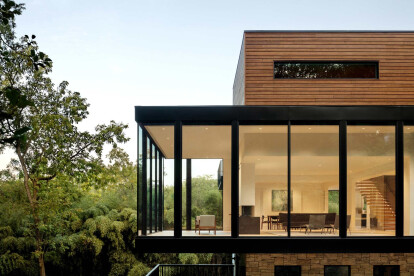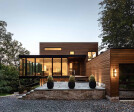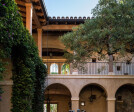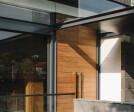Teak
teak に関するプロジェクト、製品、独占記事の概要
MAXIMA 80
MAXIMA 70
Cantilever House
プロジェクト • にSHROFFLEóN • アパート
HALF ARC HOUSE
プロジェクト • にSHROFFLEóN • 住宅
HOUSE OF TWO COURTYARDS
プロジェクト • にe.Re studio • 民家
PRV A131 house
Baan Pomphet
プロジェクト • にStudio Piet Boon • 民家
Beach Residence Bonaire
プロジェクト • にMert Uslu Mimarlık • 民家
Koray Arslan House
プロジェクト • にChampalimaud Design • 民家
Naples Residence
プロジェクト • にMing Architects • 住宅
Sunset House
プロジェクト • にSAV Architecture + Design • 民家
MOON House
プロジェクト • に932 Design Consultants • 民家
Chegar
Anubhuti
プロジェクト • にSalagnac Arquitectos • 民家
