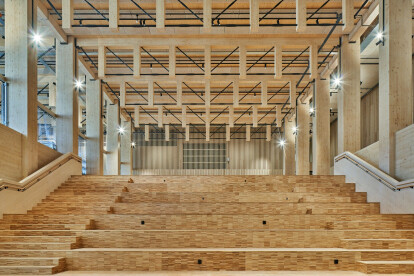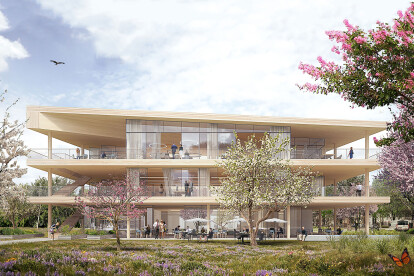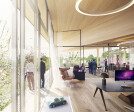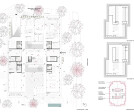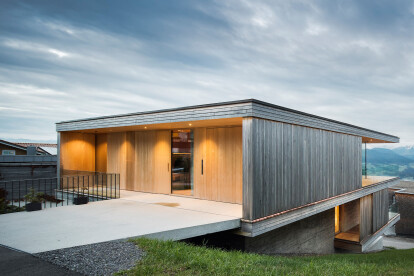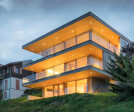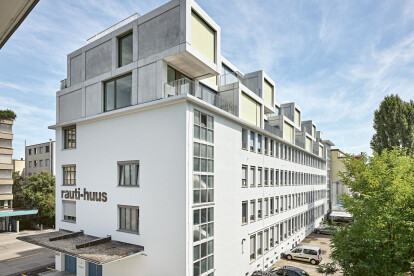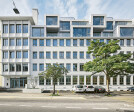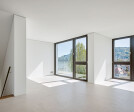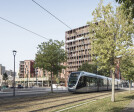Timber construction
timber construction に関するプロジェクト、製品、独占記事の概要
HTHB
ニュース • ニュース • 8 Feb 2024
Sustainable forestry company HQ in Czech Republic embraces environmental approach to construction
ニュース • 仕様 • 23 Jan 2024
10 infrastructure projects that use timber in their construction
ニュース • 建物の革新 • 16 Nov 2023
HygroShell: a self-shaping, lightweight, and sustainable wood structure
ニュース • ニュース • 8 Aug 2023
Espoo House municipal building design features a distinctive form and ambitious use of wood
プロジェクト • にDietrich | Untertrifaller • アパート
Warths!Ap Apartment House
ニュース • ニュース • 14 Sep 2021
Newly opened Sara Cultural Centre demonstrates the viability of timber as a sustainable and innovative highrise and complex building material
プロジェクト • にDietrich | Untertrifaller • 事務所
OPES Works
プロジェクト • にDietrich | Untertrifaller • 民家
House K
プロジェクト • にspillmann echsle architekten • アパート
Rauti-Huus, Zurich
ニュース • ニュース • 19 Jun 2021
Vindmøllebakken model of co-housing proposes an alternative way of procuring and creating housing communities
ニュース • ニュース • 9 Jun 2021
Innauer Matt Architekten complete lean and economical Strandbad Lochau
プロジェクト • にDietrich | Untertrifaller • ショッピングセンター
Eco Quarter Cartoucherie Wood'art
プロジェクト • にDietrich | Untertrifaller • 中学校
Collège Simone Veil
プロジェクト • にBrassel Architekten • レストラン














