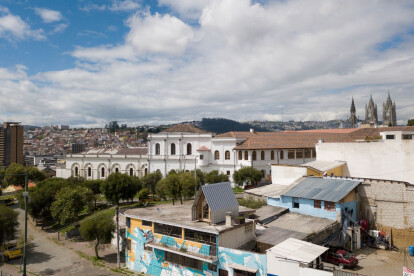Tiny home
tiny home に関するプロジェクト、製品、独占記事の概要
プロジェクト • にSTAR strategies + architecture • アパート
The Cabanon
プロジェクト • にCreativ Interior Studio • 民家
Tiny House Model 1
ニュース • 仕様 • 18 Jul 2023
10 tiny houses that capture the imagination
ニュース • ニュース • 16 Sep 2022
Phoenix House by Harley Graham Architects becomes a metaphor for a personal rebuild
プロジェクト • にHaven Space Design • アパート
Jin & Han Tiny Apartment
プロジェクト • にBoano Prišmontas • 事務所
Dot House
プロジェクト • にdelavegacanolasso • 民家
tini® M - 1
The Brook
プロジェクト • にEv design office • 民家
Tiny Home
プロジェクト • にLehrer Architects • 住宅
SATICOY - Tiny Homes Village
プロジェクト • にLehrer Architects • 村
ALEXANDRIA - Tiny Homes Village
プロジェクト • にPOSITION Collective • アパート
Air B’n’B
プロジェクト • にEcho: Design + Architecture, P.C • 住宅
Pixel: a Modular Home
プロジェクト • にFujiwaraMuro Architects • 民家
House in Shukugawa
プロジェクト • にJobe Corral Architects • 民家





























































