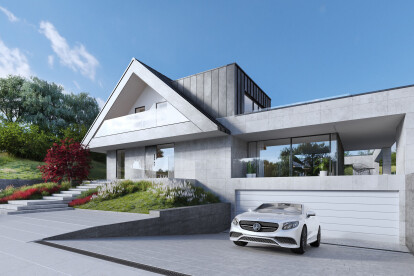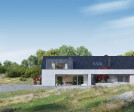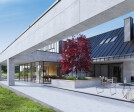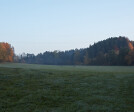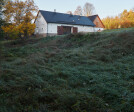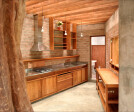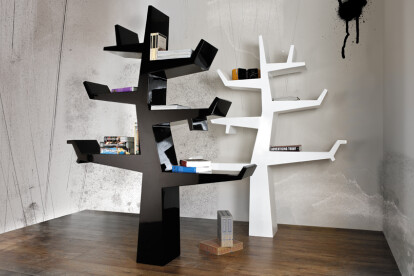Tree
tree に関するプロジェクト、製品、独占記事の概要
プロジェクト • にDietrich | Untertrifaller • 民家
House SCH Wolfurt
プロジェクト • にCartelle Design • バー
Collider
プロジェクト • にMEEKO Architects • 民家
Single family house in Kobylany, PL
プロジェクト • にEquipo de Arquitectura • 事務所
Earthbox
プロジェクト • にBoysPlayNice • 住宅
Two Houses, Deers and Trees
プロジェクト • にGhezzi Novak • 民家
Kitchen bungalow in Lima
製品情報 • に21st Livingart • Wintertree _ Bookshelf
Wintertree _ Bookshelf
プロジェクト • にMetcalfe Architecture & Design • 公園










