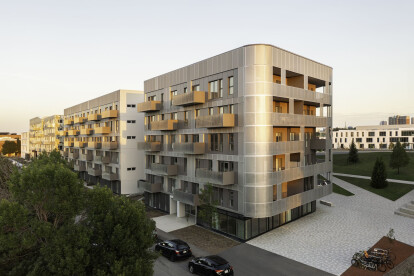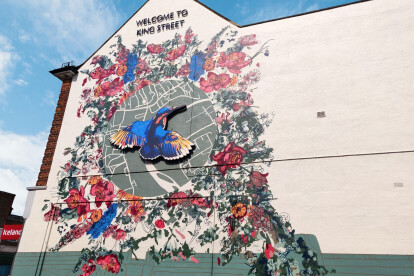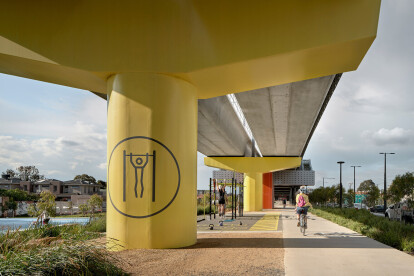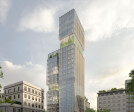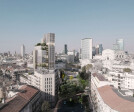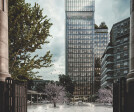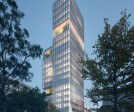Urban regeneration
urban regeneration に関するプロジェクト、製品、独占記事の概要
ニュース • ニュース • 11 Apr 2024
Ædifica completes residential development in Montreal emphasizing densification, sustainability, and quality of life
プロジェクト • にAlign Design and Architecture • お店
King Street, Twickenham
プロジェクト • にCLOU Architects • 事務所
Capital Square Beijing Renovation
ニュース • 仕様 • 1 Aug 2023
10 urban space regeneration initiatives that strive to improve community connection
プロジェクト • にHiha Studio • 公園・庭園
Montornès Nord Park - Urban Regeneration
プロジェクト • にPark Associati • 事務所
MI.C
プロジェクト • にsuperspace • マスタープラン
taksim for all
Budaorsi Bus Terminal
ニュース • ニュース • 1 Apr 2021
Landmark social centre by Brenac & Gonzalez brings shimmering urban renewal to Colombes
プロジェクト • にmaurizio crocco • 展示会
Live City_Trip
プロジェクト • に1/X Urban design and architecture • マスタープラン
İstanbul / Ataşehir - Urban Design Project
プロジェクト • にFraser Brown MacKenna Architects • マスタープラン
Gascoigne West
プロジェクト • にdpai architecture inc • ショッピングセンター
