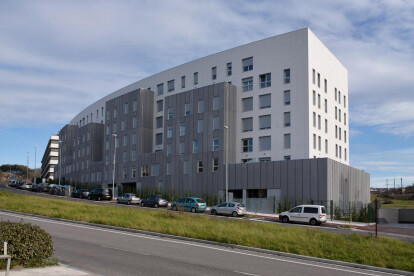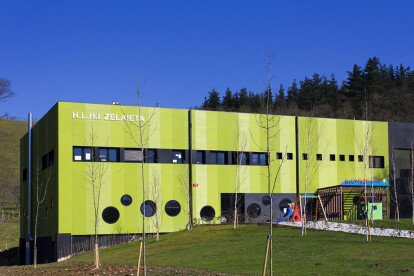Ventilated facades
ventilated facades に関するプロジェクト、製品、独占記事の概要
製品情報 • にTEMPIO • FS-30 - Ventilated Facade Elements
FS-30 - Ventilated Facade Elements
製品情報 • にTEMPIO • FK-L 59/16 - Ventilated Facade Elements
FK-L 59/16 - Ventilated Facade Elements
製品情報 • にTEMPIO • FK-O 8/20 - Ventilated Facade Elements
FK-O 8/20 - Ventilated Facade Elements
製品情報 • にTEMPIO • FK-L 4/16 - Ventilated Facade Elements
FK-L 4/16 - Ventilated Facade Elements
製品情報 • にTEMPIO • FK-2B 5/16 - Ventilated Facade Elements
FK-2B 5/16 - Ventilated Facade Elements
製品情報 • にCupa Pizarras • CUPACLAD DESIGN DIAGONAL
CUPACLAD DESIGN DIAGONAL
製品情報 • にGammaStone • Exteriors - ventilated façades
Exteriors - ventilated façades
プロジェクト • にULMA Architectural Solutions • 研究施設
CRAG RESEARCH CENTRE
プロジェクト • にULMA Architectural Solutions • 事務所
Salvador Shopping Business
プロジェクト • にULMA Architectural Solutions • 住宅地の景観
Energy efficient Restoration
プロジェクト • にULMA Architectural Solutions • ホテル
Hotel Ladera
製品情報 • にCupa Pizarras • CUPACLAD Honeycomb cladding for ventilated facades
CUPACLAD Honeycomb cladding for ventilated facades
プロジェクト • にULMA Architectural Solutions • 社会住宅
SOCIAL HOUSING HOMES IN BIZKAIA
プロジェクト • にULMA Architectural Solutions • 住宅
Social Housing Buildings Leioa
プロジェクト • にULMA Architectural Solutions • 小学校





































