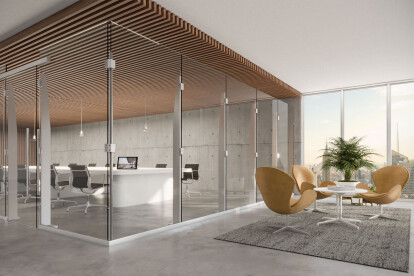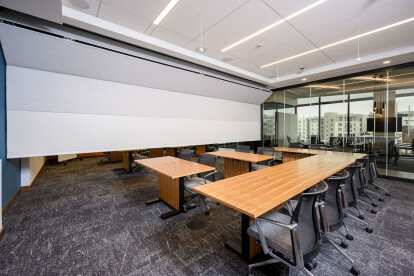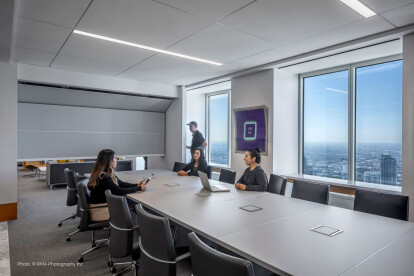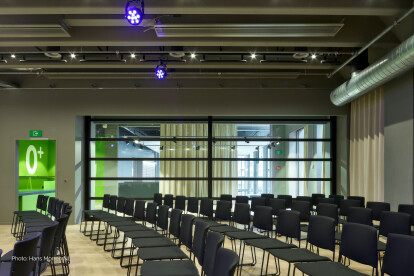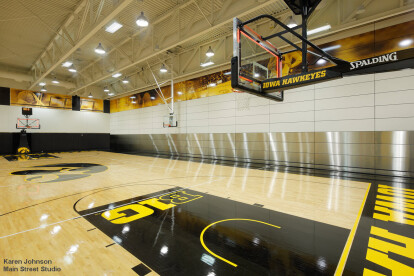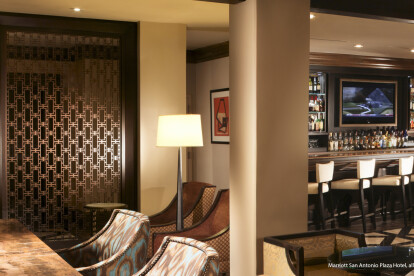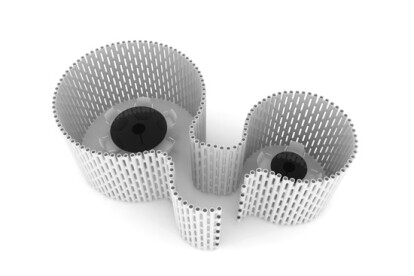Wall partition
wall partition に関するプロジェクト、製品、独占記事の概要
Egle Apartaments
製品情報 • にCRL • CRL Klarity freestanding interior glass partitions
CRL Klarity freestanding interior glass partitions
プロジェクト • にSkyfold Inc. • 展示場
Walter E. Washington Convention Center
プロジェクト • にSkyfold Inc. • 事務所
BCF Avocats d‘affaires
製品情報 • にSkyfold Inc. • Zenith® Premium Series - vertically folding retractable wall
Zenith® Premium Series - vertically folding retractable wall
製品情報 • にSkyfold Inc. • Zenith® Series vertically folding interior partition wall
Zenith® Series vertically folding interior partition wall
製品情報 • にSkyfold Inc. • Mirage®
Mirage®
製品情報 • にSkyfold Inc. • Classic™ Series
Classic™ Series
製品情報 • にLightwave Laser • Spring Vines Custom Wall Partition
Spring Vines Custom Wall Partition
製品情報 • にLightwave Laser • Rectangular Lattice Room Divider
Rectangular Lattice Room Divider
製品情報 • にMOVISI modular lightweight furniture • LINK modular partition / room divider





