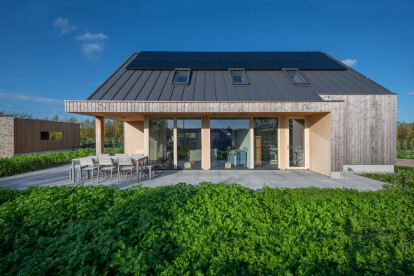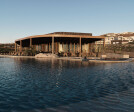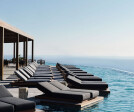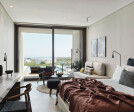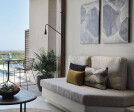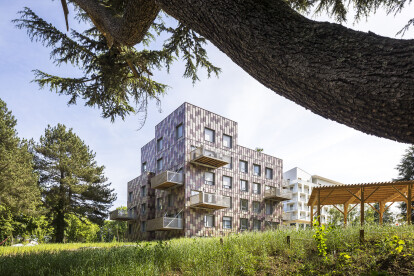#wood
#wood に関するプロジェクト、製品、独占記事の概要
プロジェクト • にStudio Jia • 保育園
unity preschool
プロジェクト • にiraisynn attinom studio • バー
harvest / Wine bar in Brussels
プロジェクト • にJasper Smits Architecten • 個々の建物
De Nok
プロジェクト • にArchitectuurstudio Haver • 民家
Biobased Barn House
プロジェクト • にPEOPLE Built Environment • ホテル
Hills Clubhouse
プロジェクト • にPEOPLE Built Environment • ホテル
Magma Resort & Spa
プロジェクト • にArchisbang • 中学校
CVR_CAVAION SECONDARY SCHOOL
プロジェクト • にArchisbang • 保育園
CSV_SAN VITTORE KINDERGARTEN AND PRIMARY SCHOOL
プロジェクト • にIwamotoScott Architecture • 展示会
Voussoir Cloud
プロジェクト • にIwamotoScott Architecture • 事務所
Redpoint Ventures
Vilgenis dwellings - Massy
プロジェクト • にBarcode Architects • アパート
Laubegast shipyard Dresden
プロジェクト • にSBSA | Sandri Barbara Smaniotto Andrea Architetti • 民家
mountain lodge S. Stefano
プロジェクト • にCUBE Architecten • 民家
KDW199
プロジェクト • にMobile Architectural Office • 事務所















