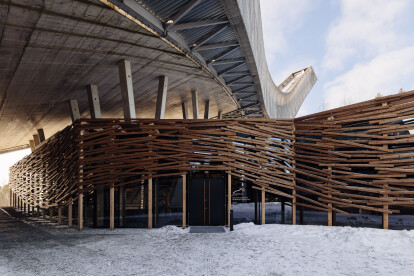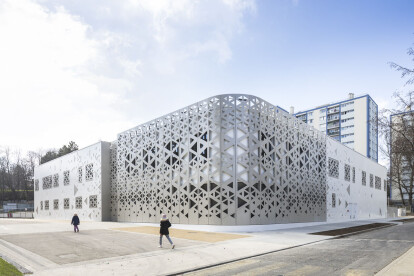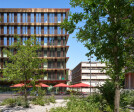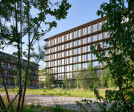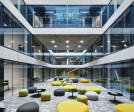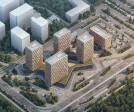Wooden facade
wooden facade に関するプロジェクト、製品、独占記事の概要
プロジェクト • にStudio Selva • 学生寮
Wasa Student Village
ニュース • ニュース • 3 Nov 2024
Mixed wood and concrete production hall in Austria nestles neatly in a picturesque village setting
ニュース • ニュース • 28 Mar 2024
Snøhetta designs new extension for the world’s oldest ski museum in Oslo
ニュース • 詳細 • 28 Mar 2024
Detail: sliding panels of natural pine protect a residential complex from the Mallorcan sun
ニュース • ニュース • 13 Dec 2023
Nursery educational facilities in Fontenay-sous-Bois form part of a major urban renewal scheme
プロジェクト • にAtelier Gitterle • 民家
nest with a view
ニュース • ニュース • 30 Sep 2023
Children's Forest by Takashige Yamashita Office paints a living canvas of nature and architecture
ニュース • ニュース • 31 Aug 2023
Hotel Jaufentalerhof extension by DEAR Studio is a modern Alpine tribute to traditional hay barns
ニュース • ニュース • 8 Aug 2023
Espoo House municipal building design features a distinctive form and ambitious use of wood
ニュース • ニュース • 31 Jul 2023
Monman Cafe by Arkylab is a spatial coalescence of tectonic earth, wood and metal in Mexico
プロジェクト • にBernardes Arquitetura • 民家
Delta House
プロジェクト • にBerrel Kräutler Architekten • 事務所
UVEK Pulverstrasse Ittigen
プロジェクト • にFundamental Architects • 事務所
Tulip City - Astana 2017 World Expo Redevelopment
Apart-hotel Svatý Vavřinec
プロジェクト • にBoysPlayNice • 民家





