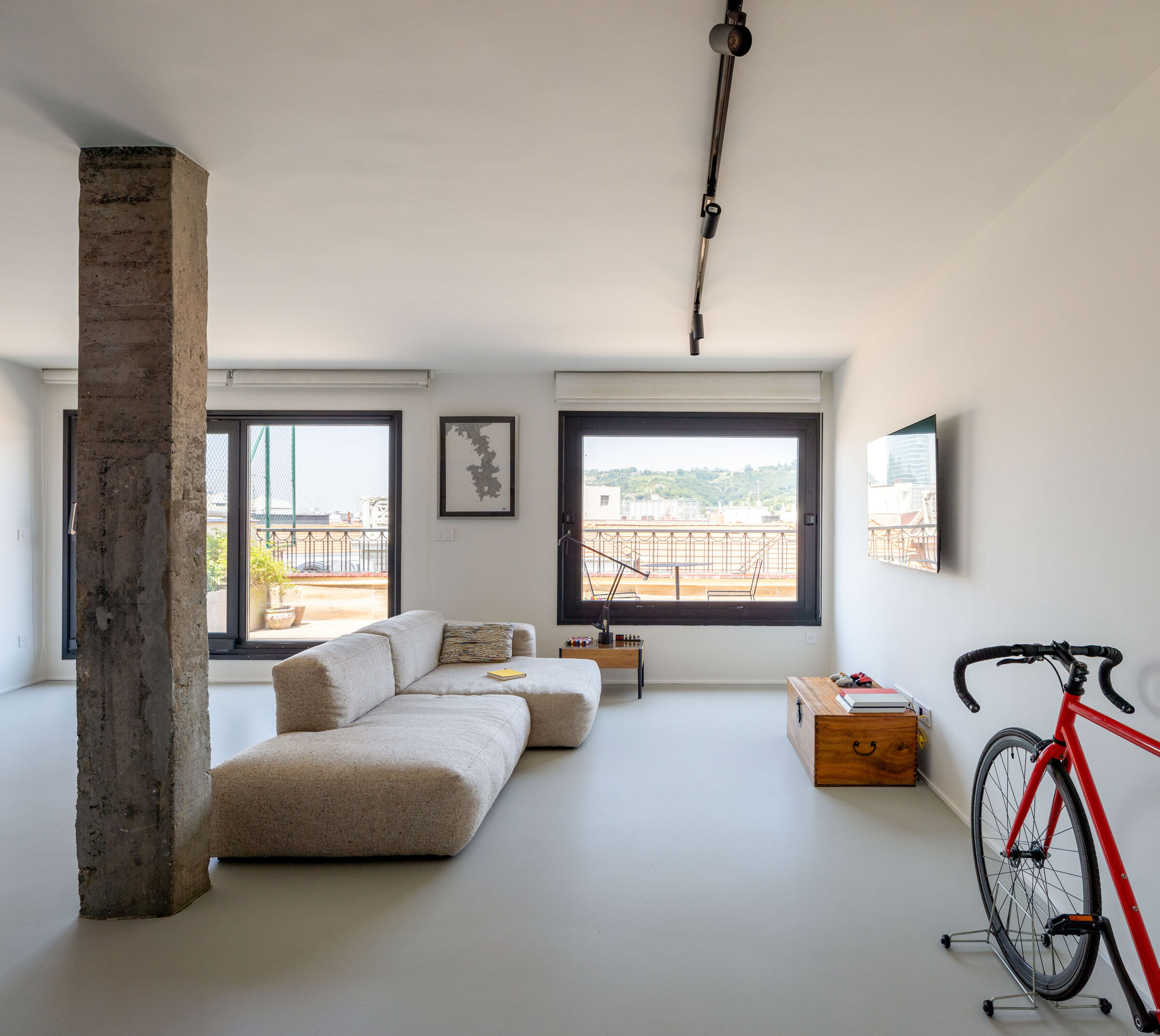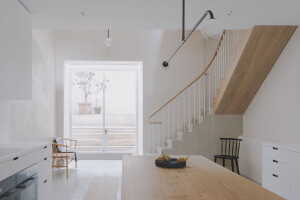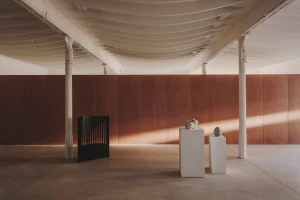Bilbao-based architectural studio Tenka has completed a contemporary apartment renovation featuring an original curved wooden wall structure that winds through the space. The studio named the project “Burgatoi”, a nautical term that refers to a curved piece of wood used in ship construction.
The apartment in Ensanche de Bilbao replaces a former office on the top floor of a 1960s building described by Tenka as having “little architectural interest.” The interior floor plan was a narrow, elongated L-shape, interrupted by vertical concrete structural elements and a disordered array of ventilation “patiejos”. Tenka’s proposal reworked the entire floor plan and included a street-facing facade and outdoor terrace.
The 110-square-meter (1,184-square-feet) apartment’s arrangement is divided between a communal living–dining–kitchen area and a private area with two bedrooms, one of which includes a full open bathroom. Tenka’s approach eschews the ordered compartmentalism of more conventional apartment design and gives the home its own distinctive character. To achieve this, the studio introduced a fluid geometry in the form of a curved wall, a concept that recalls Le Corbusier’s “promenade architecturale” (the idea that a space unfolds before the observer as they move through the structure).
The Burgatoi apartment’s plan “pursued two objectives,” says Tenka. “Firstly, understanding the house as a sequence of continuous spaces that allow flexibility in their use, thus avoiding corridors in the day area while becoming fluid rooms; secondly, hiding the scattered ventilation "patiejos", and taking advantage of the interstices to house the necessary services and storage.” The curved wall incorporates form and function, locating, for example, the kitchen, laundry, and bathroom within the curved space. The wall also has a playful effect on luminosity, transforming the space with the rhythmic movement of light and shadow.
The wall was handmade by a local Bilbao carpenter using triangular pieces of MDF wood. The lacquered light blue color adds a cheery warmth throughout the space. Standing apart from the apartment’s more industrial-like characteristics, the wall’s skin integrates a number of elements, including doorways, kitchen cabinets, and a dining bench. Darker blue tiles add depth and contrast in the bathrooms and a vibrant blue shower fitting provides a pleasing splash of color. Continuing the spatial continuity, a grey epoxy resin floor runs through the apartment.
Tenka describes the main bedroom as “the culmination of the architectural promenade, which is accentuated in the small stretch of corridor that connects the fluid and expansive area by day with the private area by night.” This narrow, curved corridor is emphasized by a slope that leads to the open-plan area: a room that features a bedroom, bathroom, dressing room, and cosy workstation in one wholly integrated space.




















































