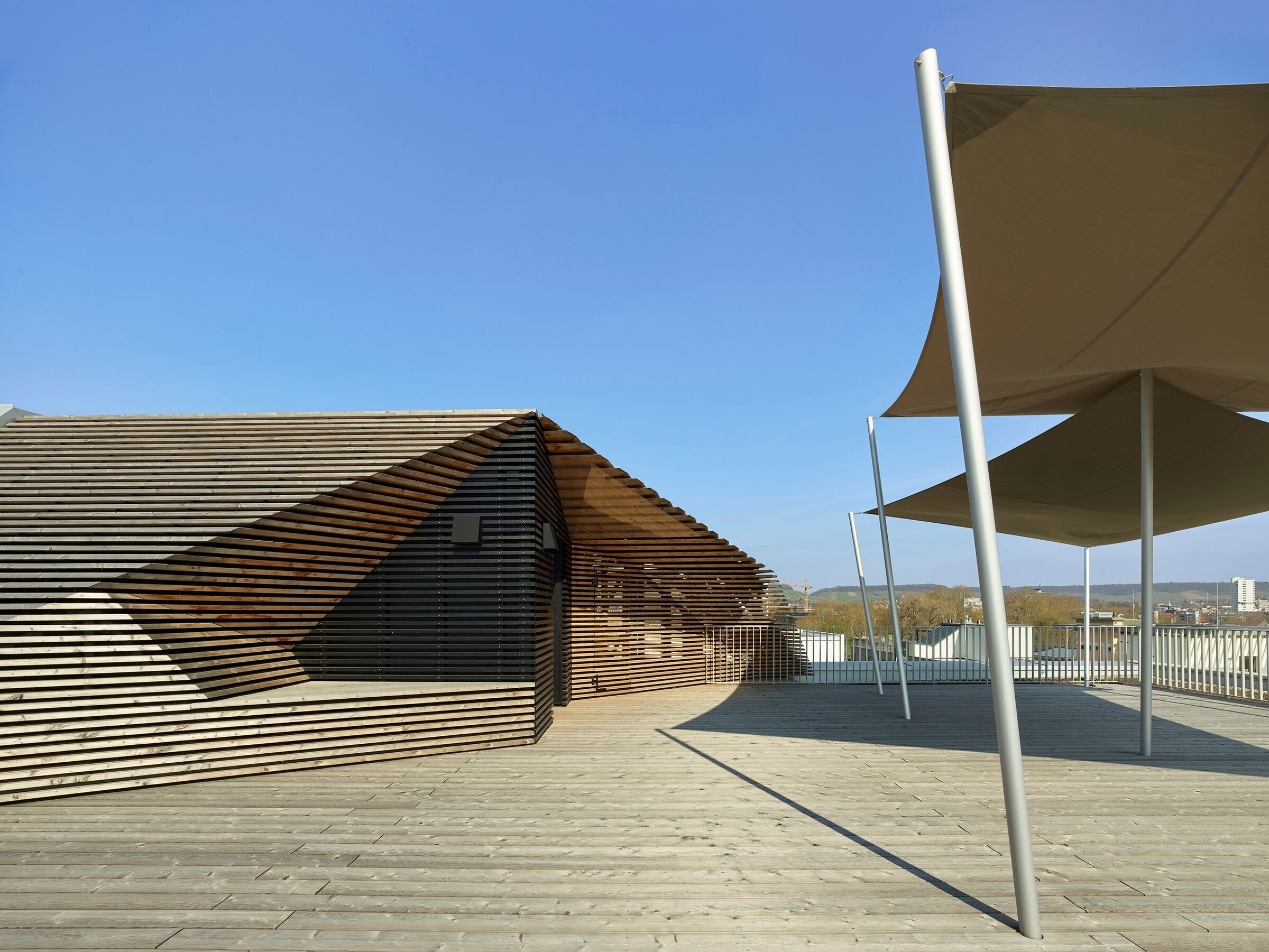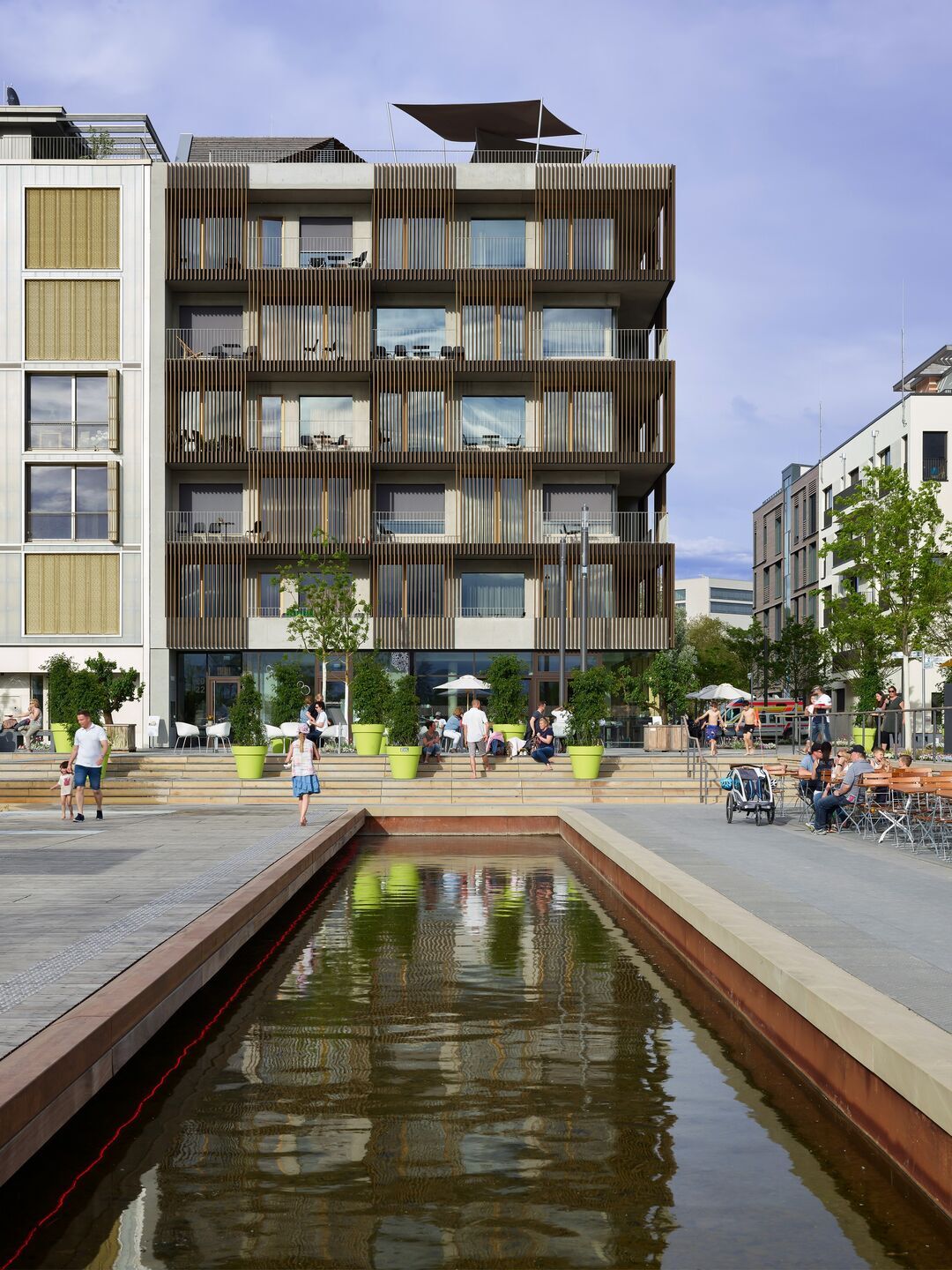An award-winning concept from BUGA Heilbronn (Germany’s Federal Garden Exhibition), this building for temporary living provides collective communication offerings as well as semi-public/public functions. Located on the southwest corner of the exhibition site, the design by KTP Kauffmann Theilig & Partner takes up a strategic position on the site thanks to prominent views towards the lake. The project is part of the ‘Quarter of Variety,’ a new quarter for living in the city that has emerged as a legacy of BUGA.

The entrance level is designated to public uses including a café run by Lichtenstern, which helps to employ people with and without disabilities. Connected to this is a laundry for residents of the building as well as for those in the whole quarter. On the levels above there are 18 no. two- and three-roomed apartments - the so-called CINARI-suites. The suites offer a hotel-like stay for durations of 3 to 12 months.

Loggias of precast concrete components offer the possibility of expanding the living space to the BUGA-landscape. Further to this, the roof garden is designed as an extraordinary outdoor space with various possible uses. The sculptural formed panels of the lift and the staircase symbolize a natural transition to the levels. Textile awnings invigorate the patio and support exterior uses and events with a view of the city area and the BUGA.

The supporting exterior walls are made of precast concrete components whose assembly allowed an accelerated construction time. Despite the heavy loads they can withstand, the precast components can accommodate large window openings with integrated electric operated sunscreens.
The windows and the bordering glass element frames are made from massive Swiss Pine as an exciting counterpart to the exposed concrete surfaces. The use of wood also helps to provide a warm living atmosphere within the interior space.

The prominent filter of curtained vertical aluminium fins allows for sunscreening of the flats and further offer the necessary fall protection and privacy shielding of the loggias.

Based on the energy concept for the entire quarter, the building is designed as KfW 55-standard according to ENEV 2016.
































