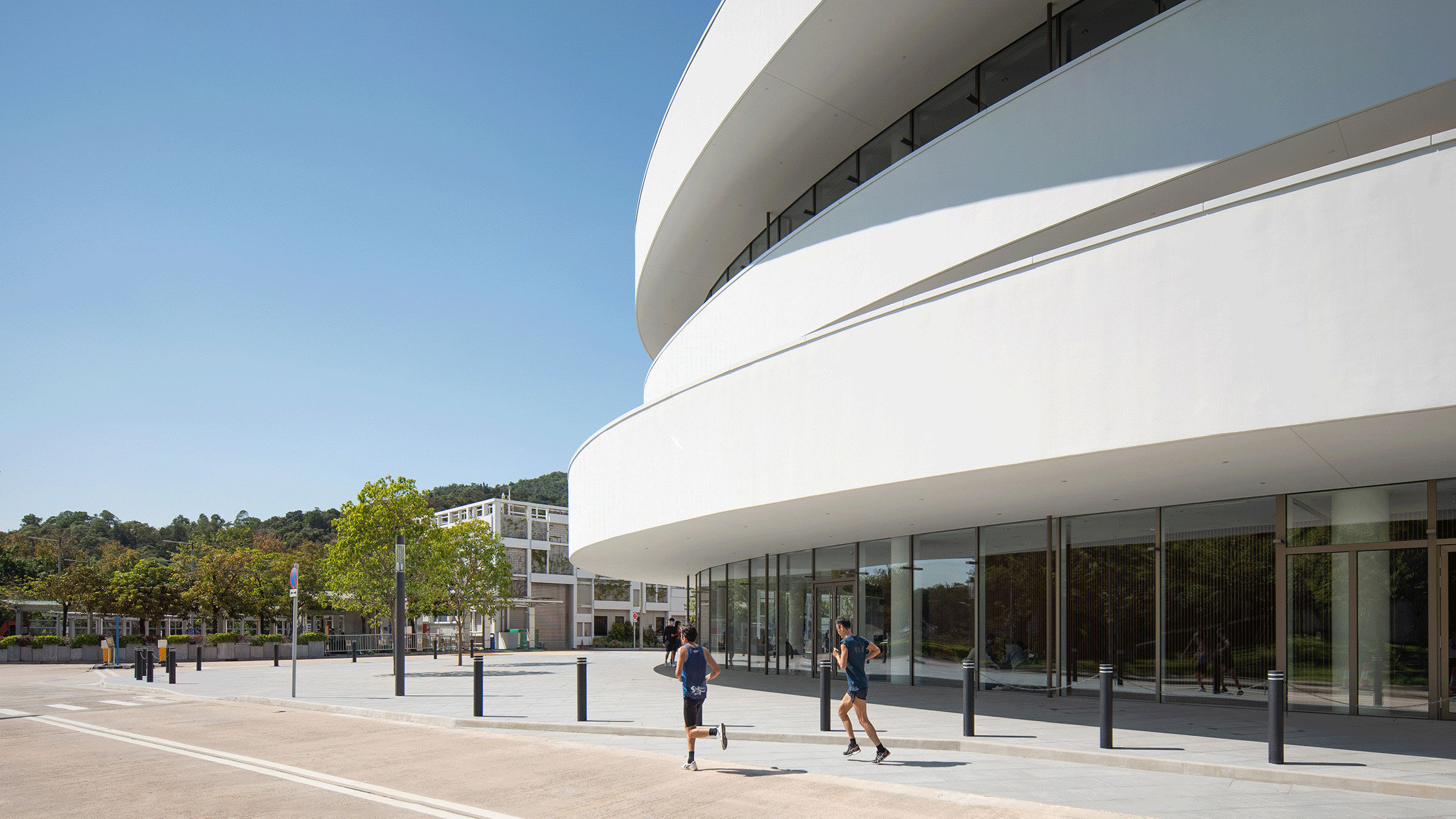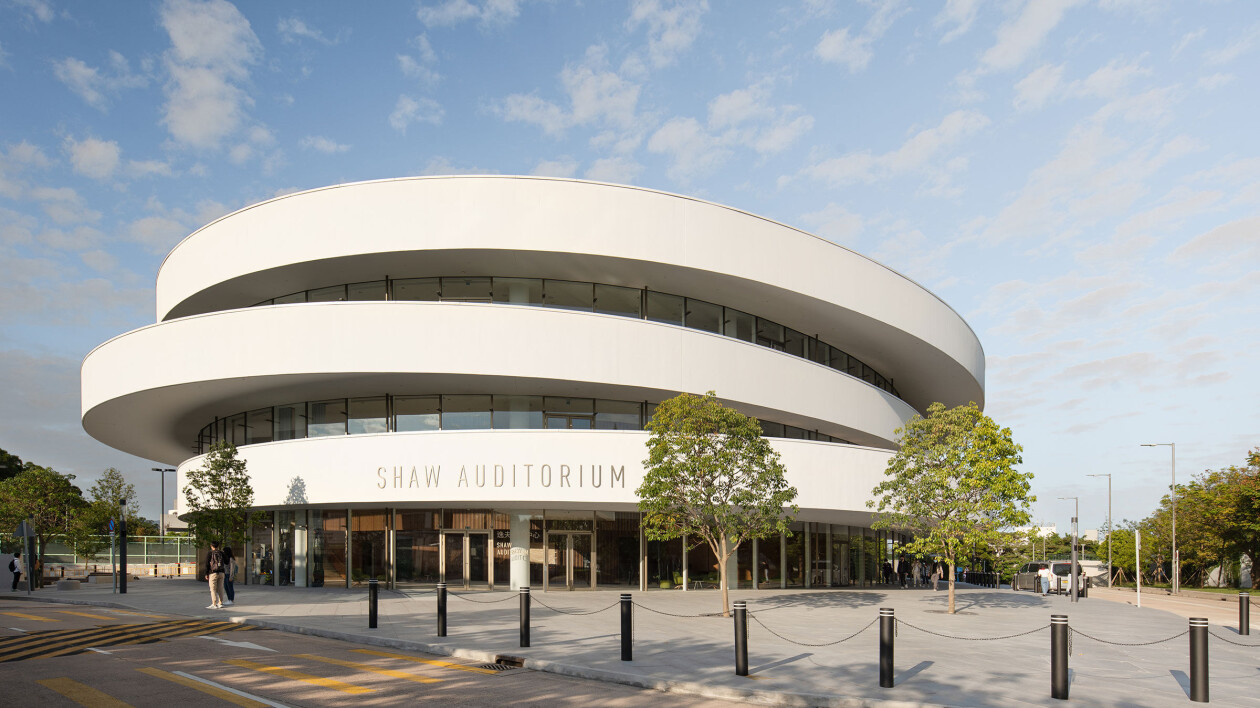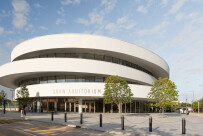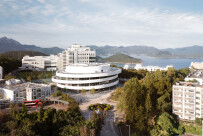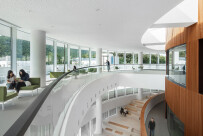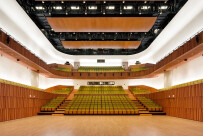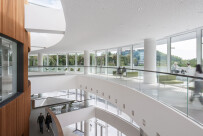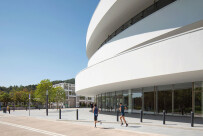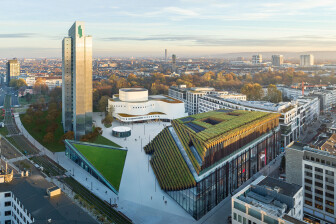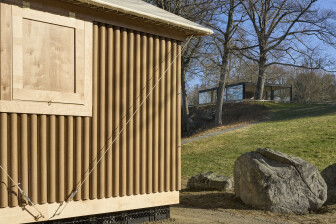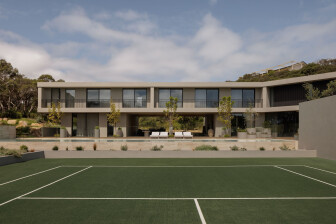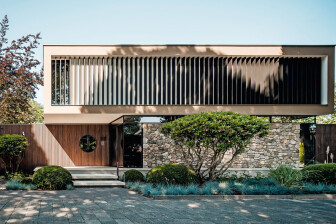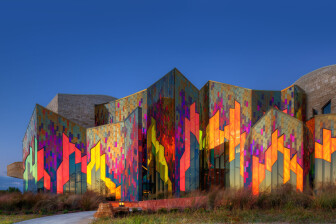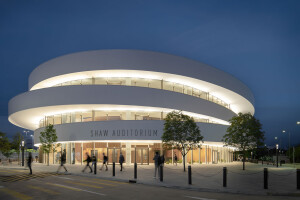Designed by Henning Larsen, the new Hong Kong University of Science and Technology (HKUST) building combines the highly flexible, acoustically sophisticated Shaw Auditorium with bright, generous social spaces. The result is a ‘living room’ for the campus community and a world-class venue for Hong Kong.

On its open, elevated site, the bold curving form of the auditorium stands on the hillside, signalling the dynamic artistic and cultural activities that take place within. With no designated front or back, the building is welcomes visitors from all side whiles its elliptical form directs a natural pedestrian flow. The circular form appears as three concentric white rings, interspersed with glazing that allows for spectacular view out to Sai Kung Bay. Visitors are sheltered from the outdoor elements by the deep cantilevering rings, which draw on traditional colonnades and canopies of Hong Kong’s traditional architecture.

Inside the building is full of life with comfortable lobbies, classrooms. and circulation spaces that act and informal social areas. The auditorium is able host a wide range events from orchestras to talks, gala dinners to exhibitions.

An example of the latest technical design achievement in the sector, a proscenium can be lowered to frame the stage for theatre and ballet. Raked seating can be set out to accommodate 840 or 1,300 seats, or put away to provide open area. The curving walls also function as a 360-degree projection screen that affords immersive an immersive audio-visual experience. The outer wall of the auditorium is clad in bamboo from a renewable supply, mineral paint has been specified for the white façade and Norwegian wool is used in the acoustic panels.

An impressive achievement for a performance venue, the building achieves a BREEAM Platinum environmental rating. Measures integral to achieving this performance include a district cooling system, photovoltaic panels over much of the roof, a highly efficient façade, and a smart ventilation Aircuity System that monitors indoor air and ensures sufficient supply of fresh air.
