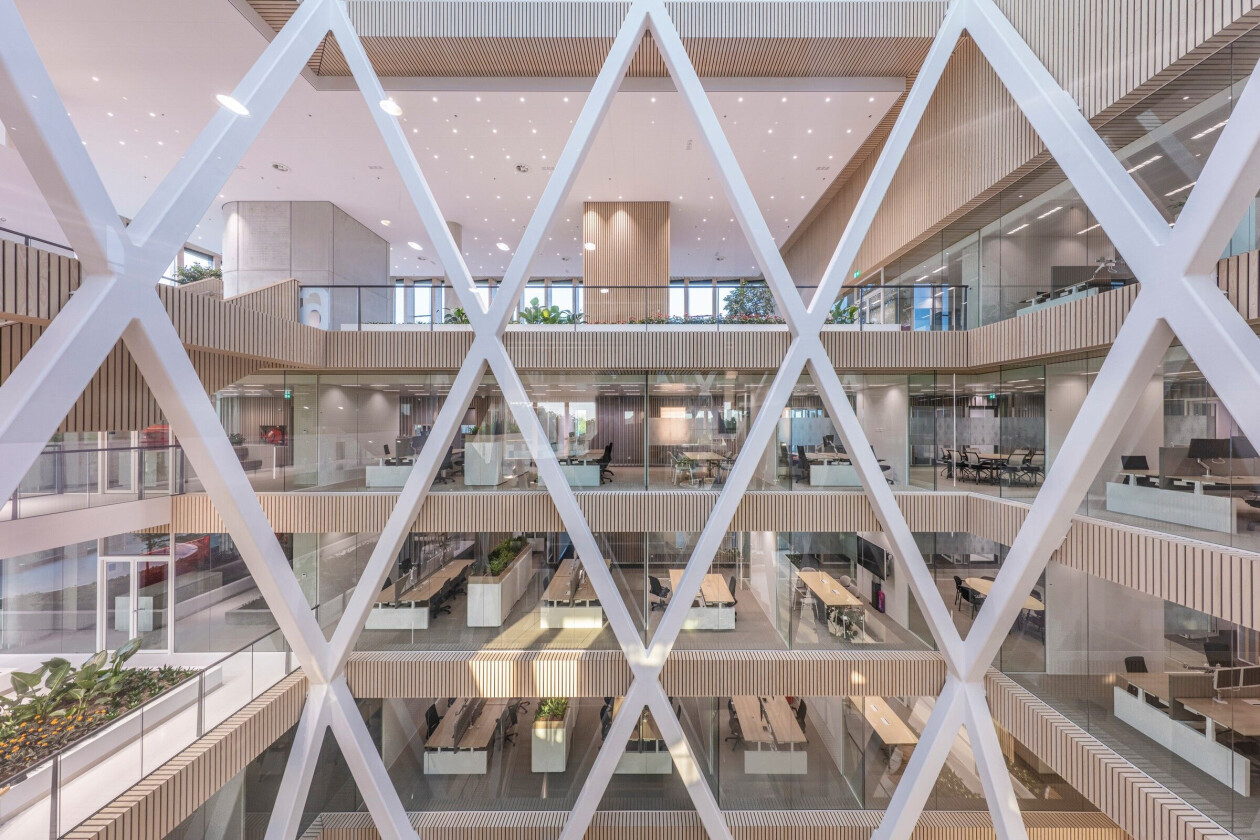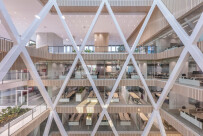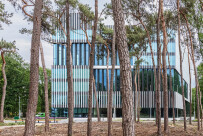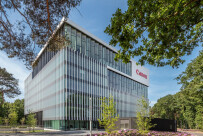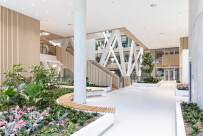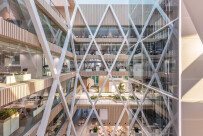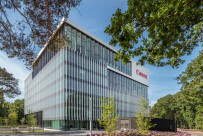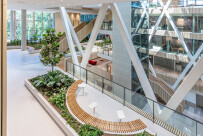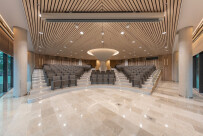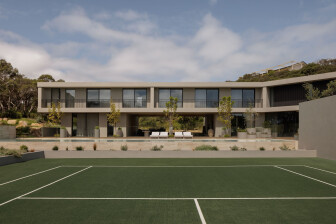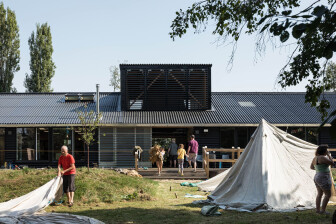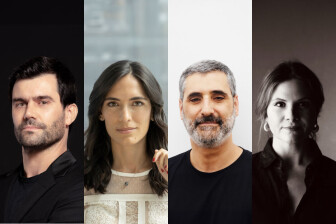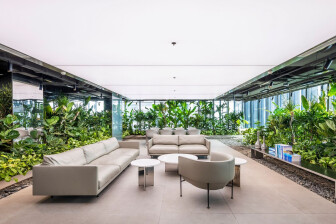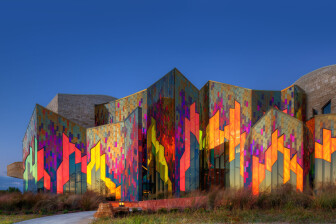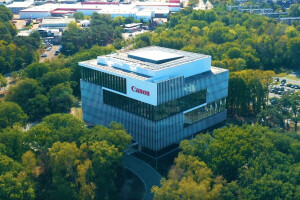Nicknamed the ‘Green Landmark’ due to its sustainable design concept and powerfully rhythmic glass facade, the new Canon Production Printing building by Broekbakema is situated near the A67 highway and in the forested surroundings of Venlo, the Netherlands.

Upon entering the building, visitors can look up at a nine-storey atrium. The impressive atrium lobby with reception and waiting area further offers beautiful views of the terrace to the forest. Throughout the building, providing natural and well-lit work environments is a primary objective with the large glazed facades allowing for plenty of daylight.

The building is arranged into four ‘Green Plazas.’ Open in nature, these spaces feature large green indoor gardens, natural materials and plenty of daylight.

The first plaza on the lowest two floors includes a restaurant, auditorium and meeting areas. Above this, each plaza borders two office floors. Further to this, each Green Plaza rotates 90 degrees around the atrium, the central heart of the office building. The dynamic configuration of these plazas creates a connecting link between different departments, encouraging synergy, collaboration and knowledge exchange between the 500 employees who work in the building.

Carefully embedded into the landscape, the architects carefully considered the forest and its valuable trees, plants and fauna during the design process. The compact nature of the building allows for maximum open area on the site for rainwater infiltration.

Strategies such as passive solar shading, triple glazing and energy-efficient LED lighting ensure that the energy consumption of the new headquarters is very low. The roof is covered in PV panels, with the atrium roof also containing solar cells. A heat pump using geothermal heat and cold storage is another component that resulted in the building’s BREEAM Excellent rating.

Flexibility is another component of the building’s sustainable, future-oriented strategy with interior floors designed so that they can be easily adapted. Further to this, additional floors can be built into the Green Plazas if additional floor space in the future is required.
