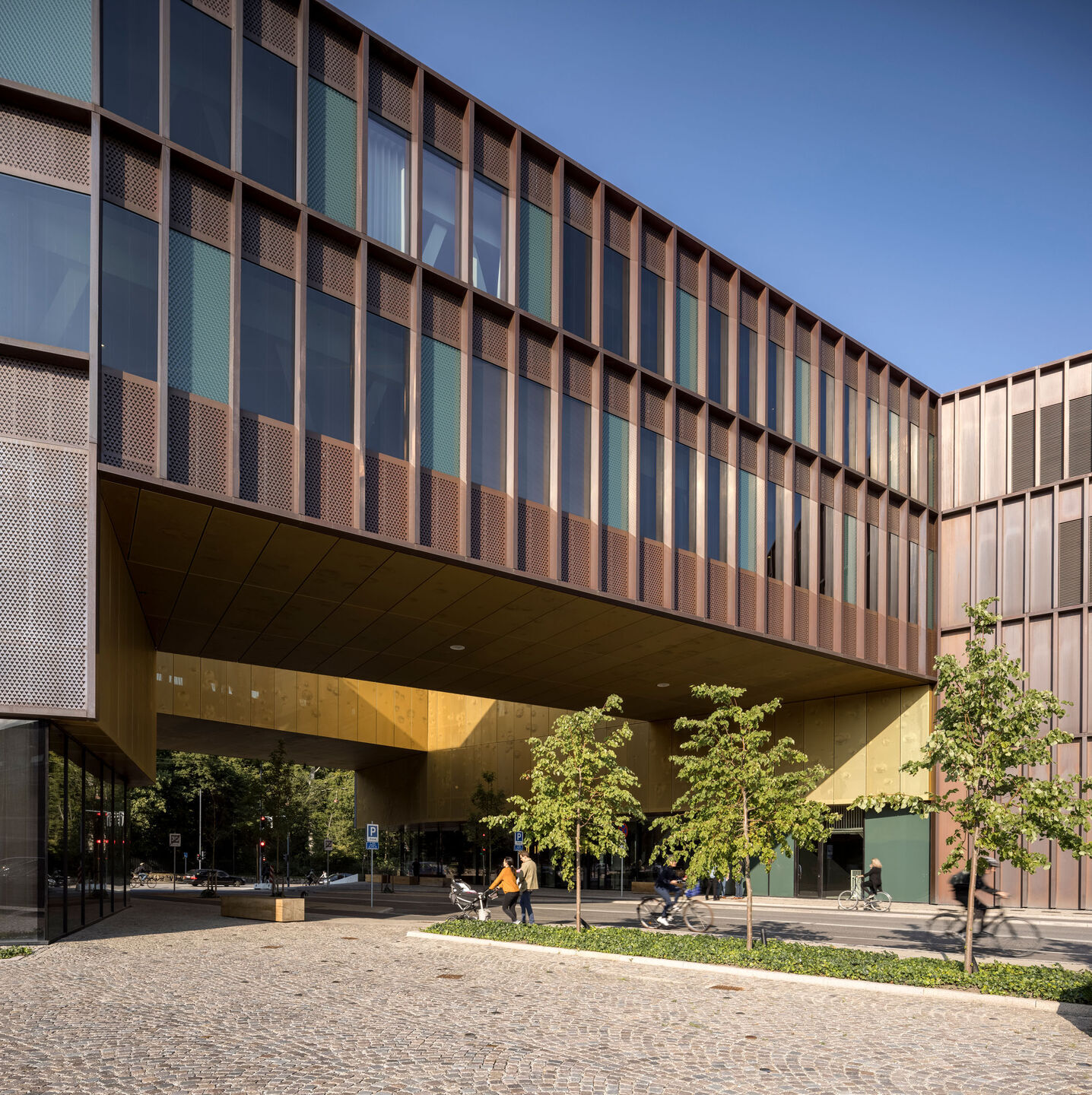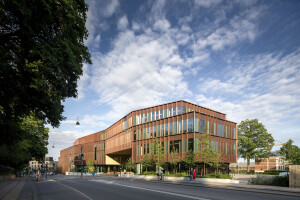In the historic area of Valby Bakke, Copenhagen, a new central office for the Carlsberg Group by C.F. Møller Architects adapts a modern office building with precision and sensitivity to its historic, urban and scenic surroundings with an aesthetic quality that characterizes the Carlsberg brand. The central design concept aims to unify the working community around an open atrium space, thereby providing a framework for a modern and dynamic workplace that supports knowledge, sharing and innovation.

In total the building is made up of three wings oriented around a central atrium space, which opens onto the Carl Jacobsen’s Garden. Connecting all the interior floors, the unifying atrium includes a communal area where company employees can congregate.
One of the budling’s three wings forms a bridge over one of the neighbourhood’s main access roads, resulting in a modern gateway reminiscent of classical ones seen in Carlsberg City. The other two wings are situated to embrace the historic garden and villa.

By shaping the building in a faceted and angled way, the building’s inhabitants are given multiple workplace opportunities with varied views and spatial contexts, including glass meeting rooms. Small furniture groups create areas for informal meetings, temporary work, and coffee breaks.
The main entrance and reception are located on the ground floor adjacent to the atrium. This welcoming space appears open and inviting to both visitors and passersby, with a great view of the garden from the inside and into the building from the outside. A large staircase with steps furnished with seating pads, in the atrium and adjacent to the entrance space, invites people to sit down for short breaks, informal meetings and social interaction between staff and guests. Meeting rooms and workstations that can be used as on-the-fly workplaces, as well as a bar and café, are also found on the ground floor. The canteen is in the south wing, which includes a large outdoor terrace facing Carl Jacobsen's Garden.

Referencing old brewery tanks and the copper details on buildings throughout the Carlsberg City District, the façade includes vertical copper-plated slats within the large sections of glass.
Recesses in the façade follow the topography of the site and are oriented towards the smaller surrounding houses and Carl Jacobsen’s villa, thus helping to break down the scale and harmonize with the surroundings. A terrace roof forms a continuation of the sloping terrain while a green roof creates a smooth transition from building to landscape.

The Carlsberg brewery was historically placed in its location due to the presence of a spring that could serve as a steady water supply for the beer brewery. The spring, which marks the meeting of the central office’s private areas and the listed garden, has been reinterpreted and reinvented to underline its historic value.

The reinvention includes a mirror basin with water lilies, next to a stylized interpretation of a stream. Rainwater from the roof and surfaces is collected and managed on-site, with excess surface water stored in a rainwater reservoir. The water feature, in combination with the building's green roofs, handles stormwater during rain showers.
The building is constructed with sustainable materials including bamboo floors laid in a herringbone pattern. The facades include 50% recycled copper and surfaces are left either untreated (without paint) or clad with micro-perforated wood.

Additional measures include solar cells on the roof and low-energy ventilation systems with heat recovery, solar shading inside and outside the facades, as well as water-saving fixtures and toilets.





































