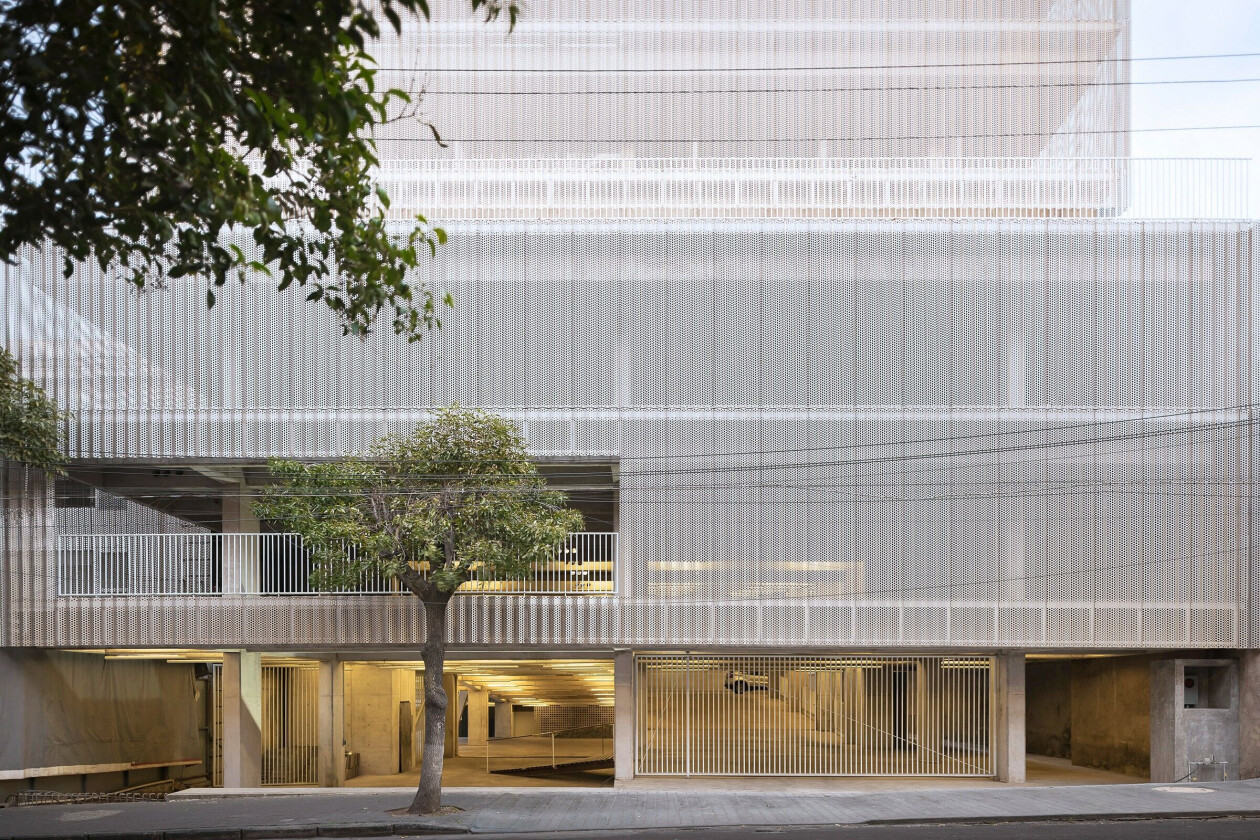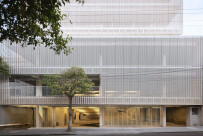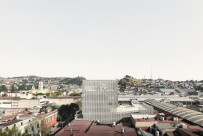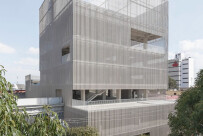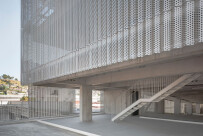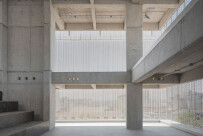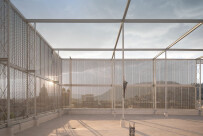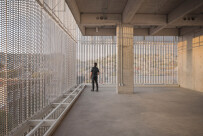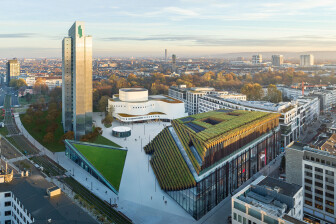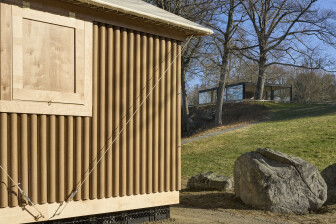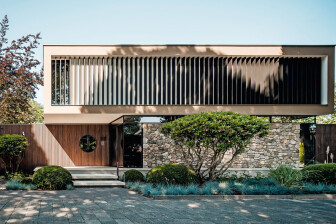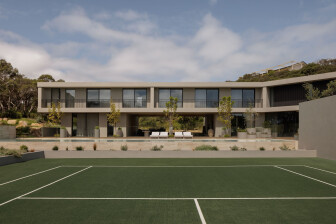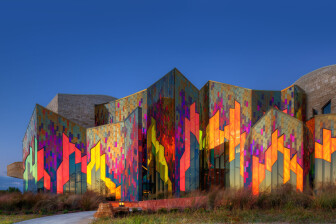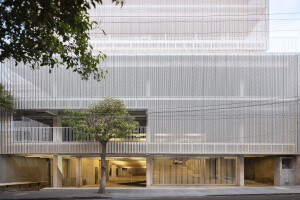The new Estación San José by international architecture office FRPO is located in Toluca de Lerdo, a state capital and the most densely populated city in the Mexican Republic.

The flexible station infrastructure is a clean concrete superstructure with a light metal screen that responds to its urban surroundings with views that increase as the building rises above the skyline.

The project is strategically located in the city, at the north end of the main avenue that links the historic district with the university area. A social condenser, the design accommodates multiple and seemingly incompatible programmatic requirements including parking areas, offices, cultural spaces, and commercial areas. These elements are crowned by a public roof garden that offers views over the city and towards the imposing Navado de Toluca volcano in the backdrop.

The structural framework is arranged as a field of pillars supported by thin. Lending character and unifying the design, continuous slabs are folder over the beams to create parking areas, while in other areas the slab is removed to generate diagonal and vertical relationships between spaces and the different program uses.

The clean exterior geometry is clad with a light metal skin that wraps the volume while leaving open key views such as those towards the city’s main cathedral.

