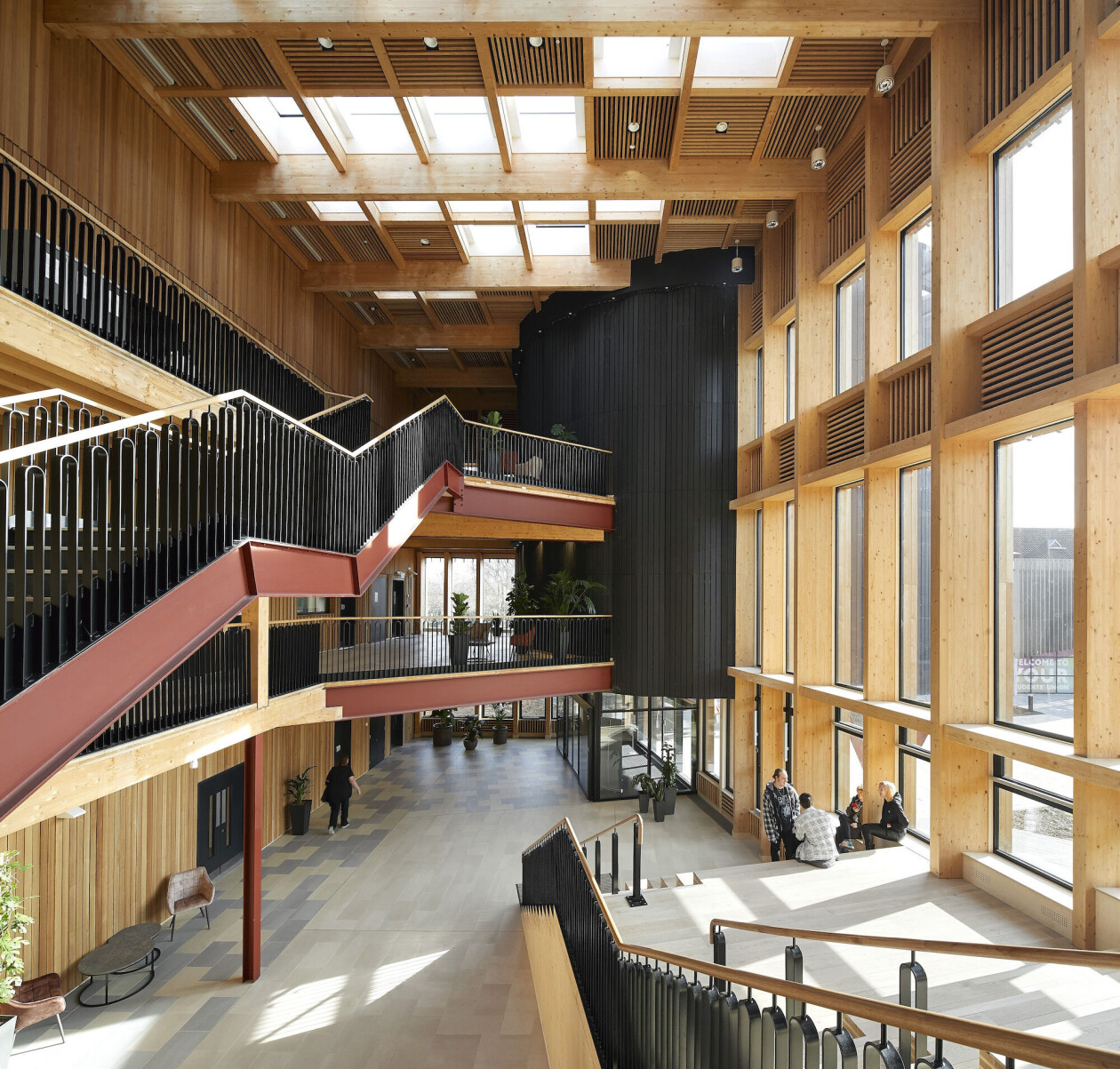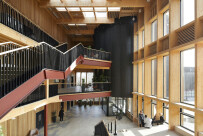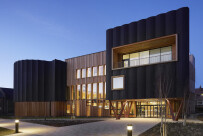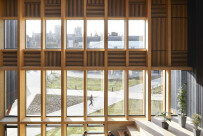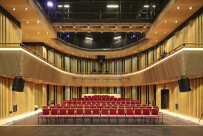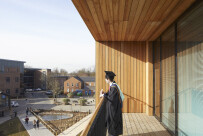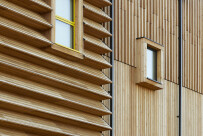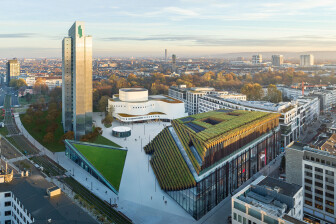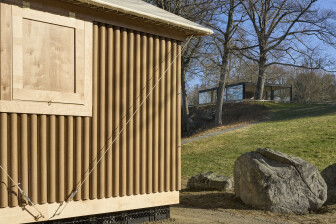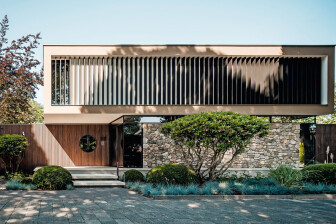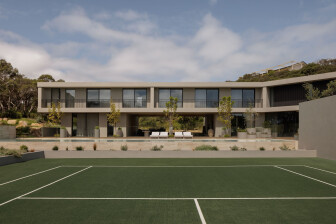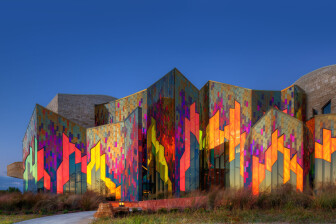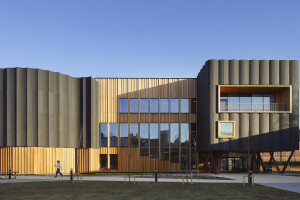On the campus of York St John University (YSJ), this low-energy building by Tate + Co Architects is a multi-disciplinary concept housing the University’s computer science and music programmes within a space that fosters cross-disciplinary exchange. Called the Creative Centre, the building concept also draws from Passivhaus principles to achieve a BREEAM Excellent rating.
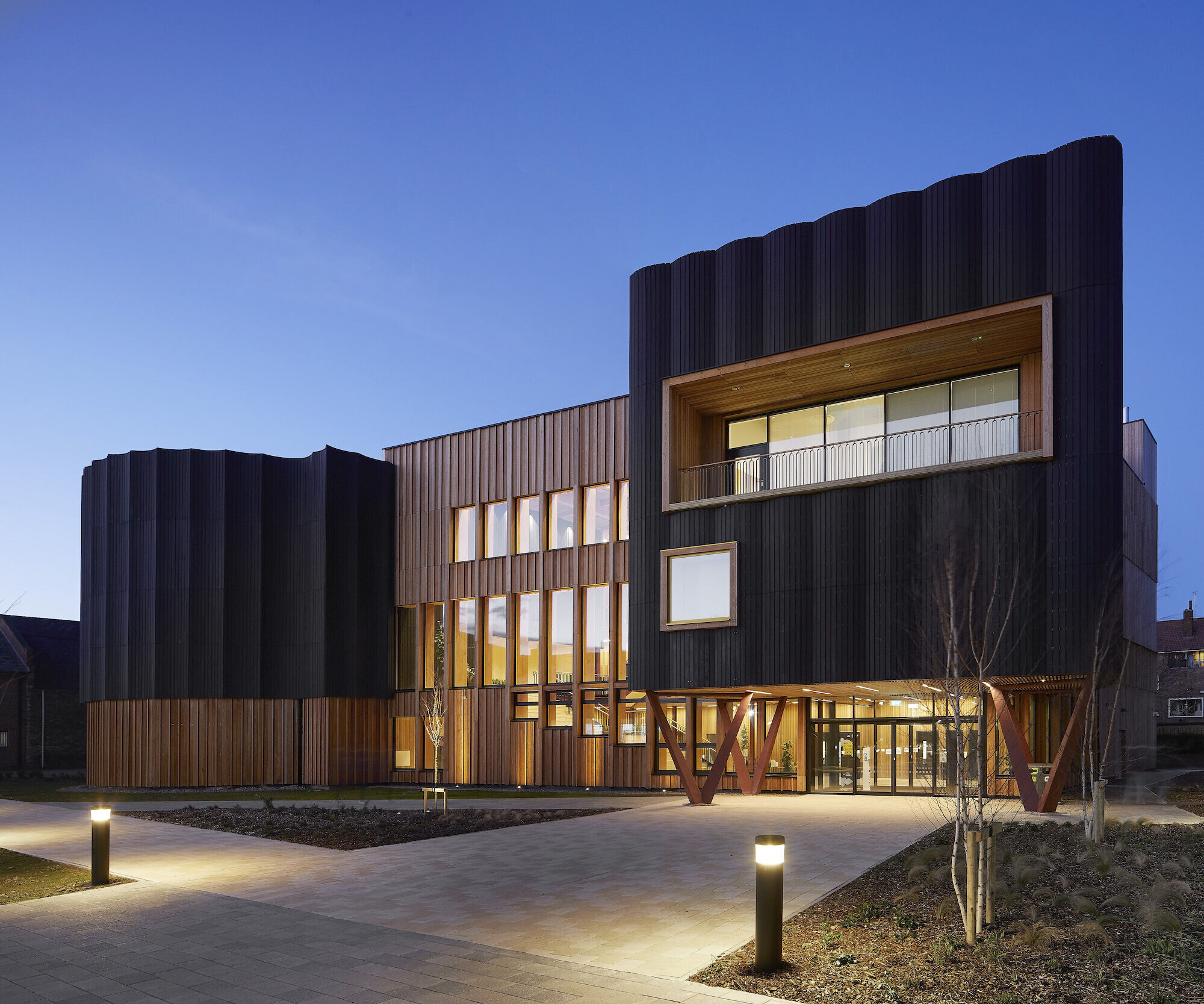
The two seemingly very different academic disciplines are united primarily through a 550 m2 atrium space. With a glass and timber glulam roof, the atrium functions as an exhibition space, unprogrammed teaching space, and theatre foyer with a new feature stair that offers seating for lectures and performances.
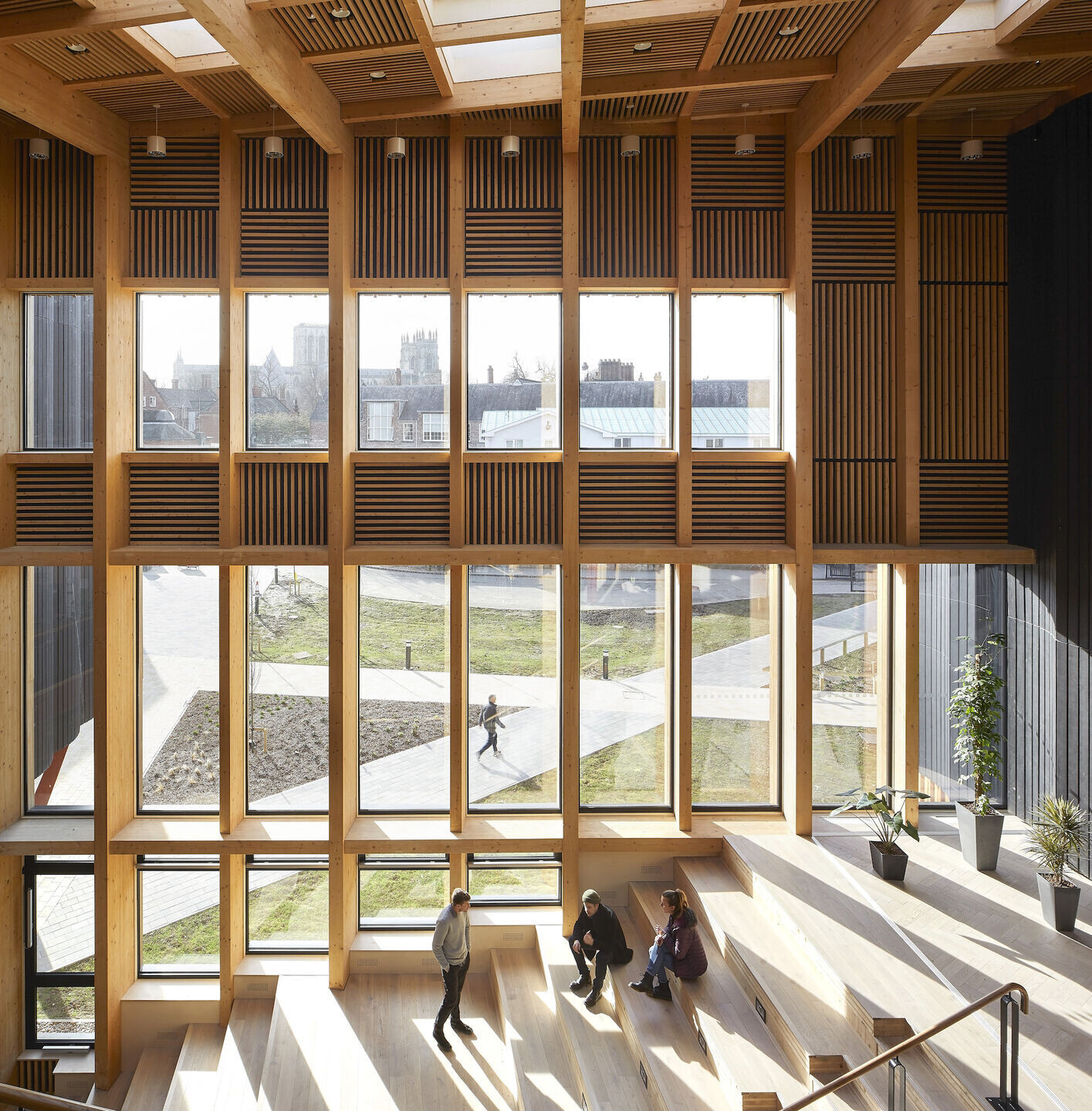
The atrium also acts as a spatial link between teaching areas of the building and a 200-seat auditorium, which can host live performances, community events, and high-profile conferences.
The idea of collaborative working formed the basis for the teaching areas of the building. There is a total of 2,000 m2 of flexible teaching space that can be adapted to student needs while column-free floors afford wide open space and the potential for cellular divisions.
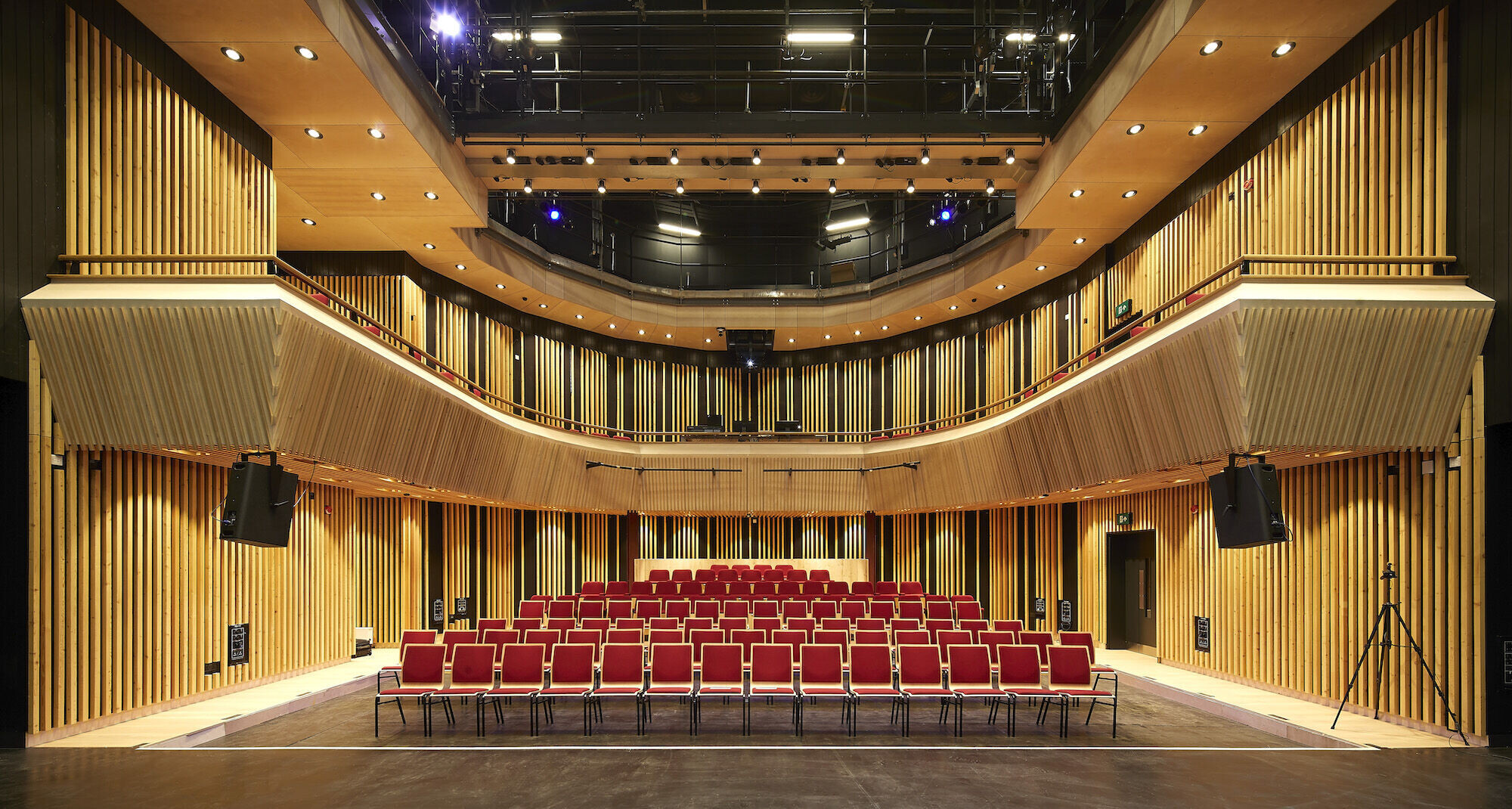
Genuinely sustainable in terms of its operations and embodied carbon, the building is a timber frame construction featuring glulam and CLT. Working alongside environmental design consultant Atelier Ten, the architects achieved their high environmental performance goals by specifying triple-glazing, ensuring the building is air tight, and using a simple mixed mode ventilation system with both natural mechanical and natural ventilation to teaching spaces.
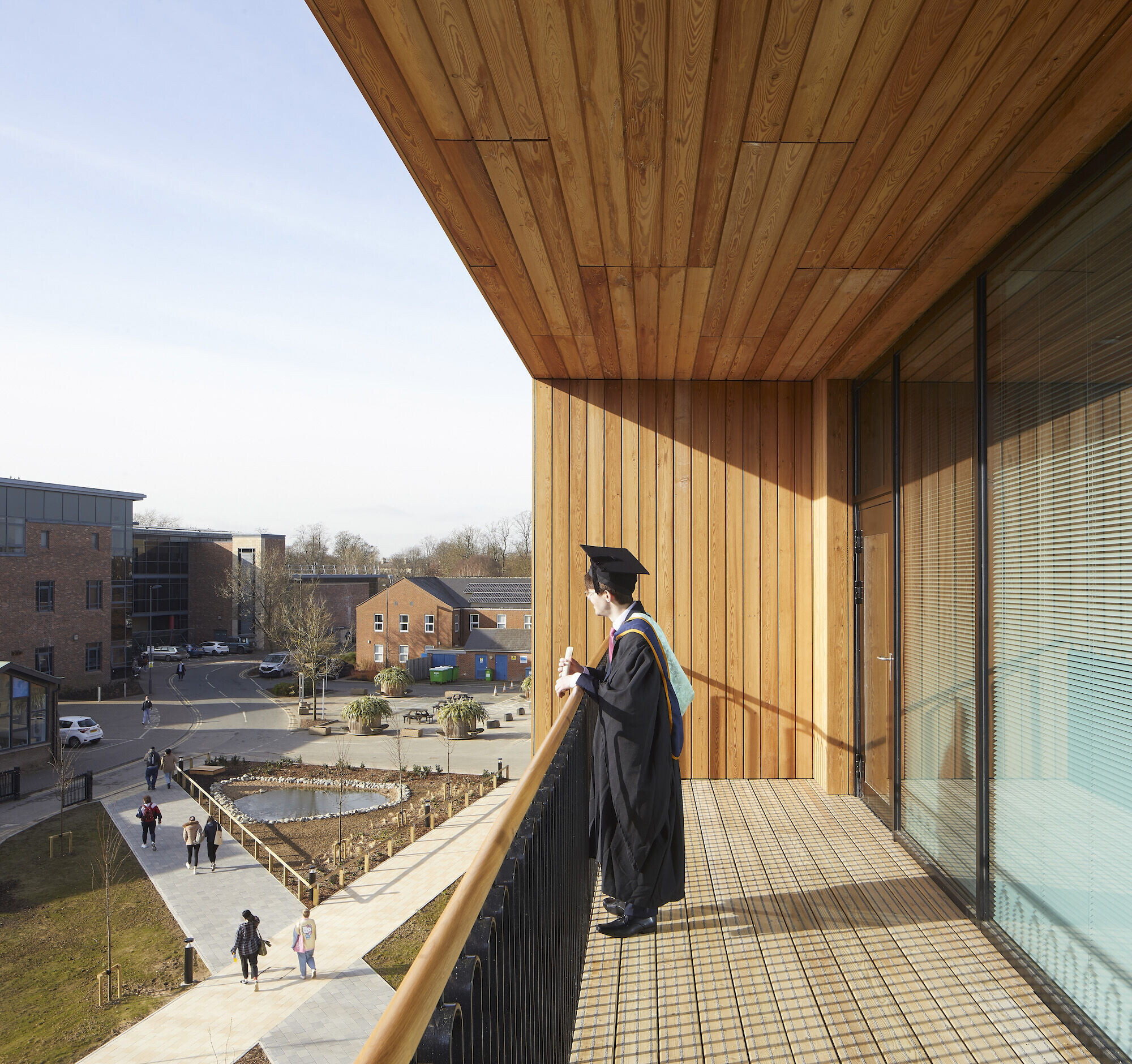
Views to the historic York Minster are carefully framed throughout the building, thus connecting the building to the heritage of the surrounding city. Further to this, connected routes link the new Centre to the adjacent Design Centre, providing an integrated, easy-to-navigate pedestrianised street for the University.
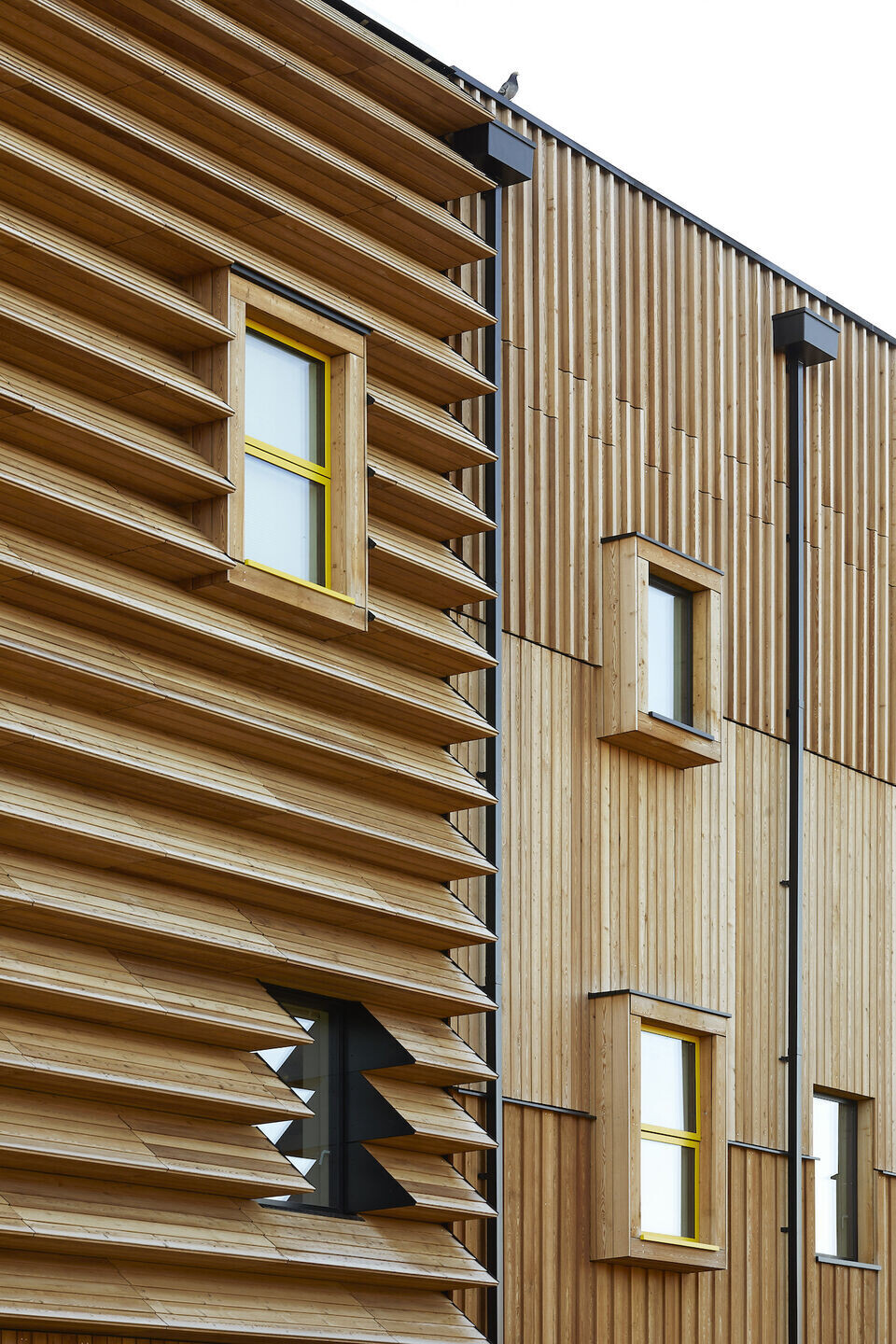
And as a final note, as part of the Creative Centre design process, the architects and landscape architects contributed to a landscape-led masterplan for the Lord Mayor’s Walk Campus to ensure a genuinely improved student experience of the grounds.
