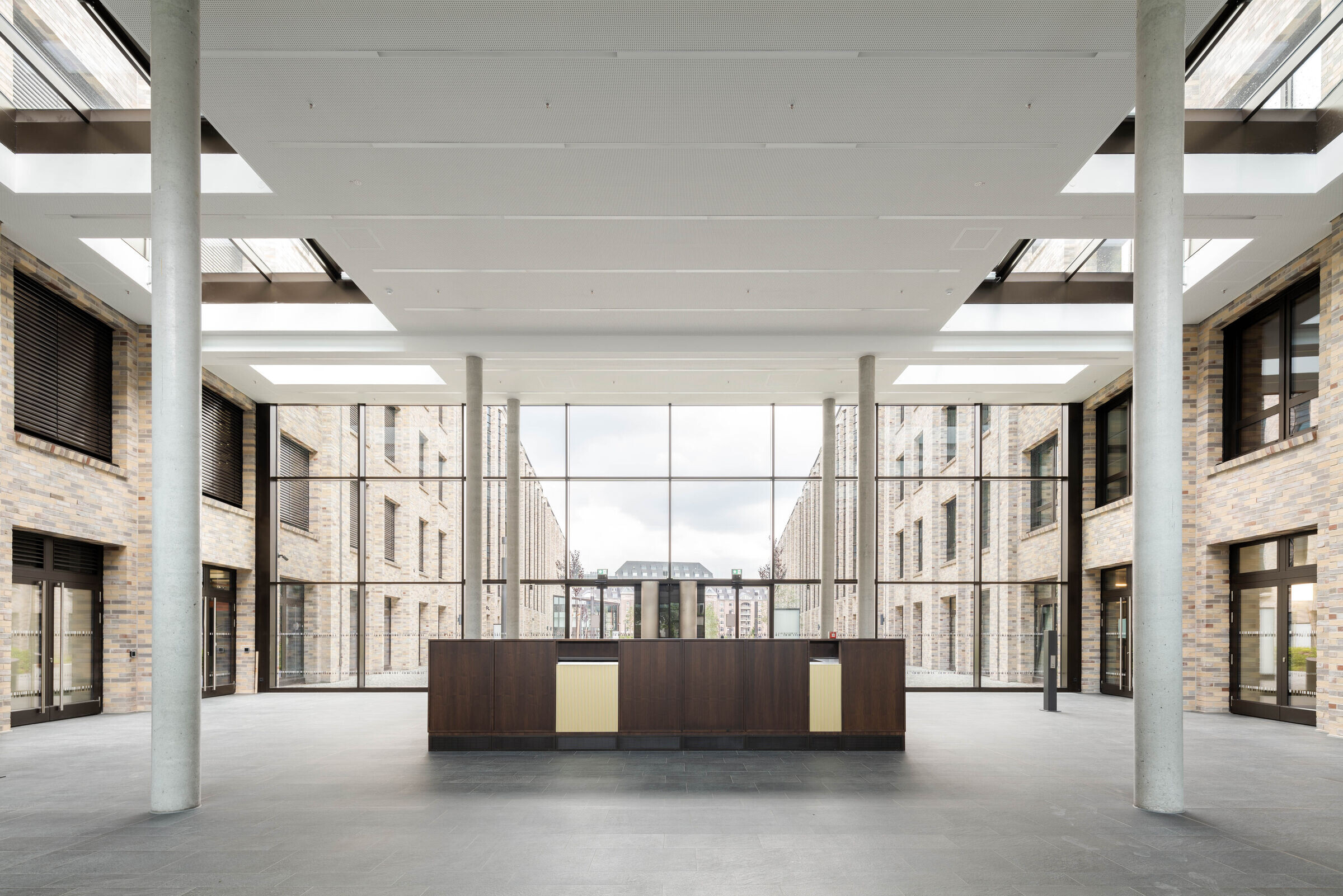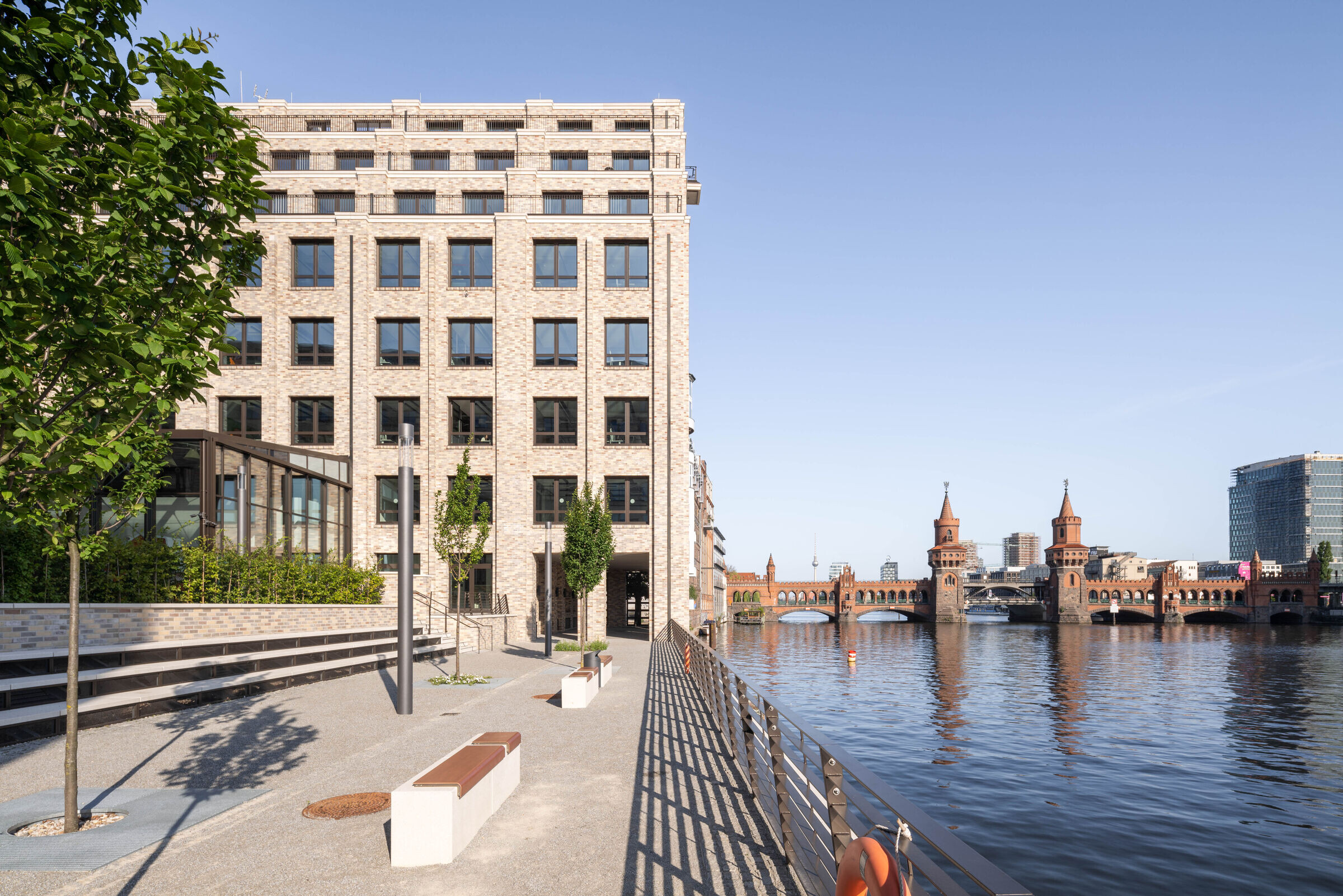Located on the banks of the river Spree at Cuvrystrasse 50-51 in Berlin, Germany, the Cuvry campus is a multi-purpose office building designed by Tchoban Voss Architekten. Comprising office units, various gourmet restaurants, retail stores and an open-to-public courtyard garden, the complex offers panoramic views of the Osthafen-Promenade of the Rudolfkiez.

The pale-coloured clinker façade structure reflects the site’s history as a former urban harbour region. A nod to Osthafen's industrial architecture, the design draws from the materiality and textures of the warehouse in the existing complex.

The structure gets a distinct look from the stepped upper three storeys that form long terraces. Two seven-story building blocks diverge toward the waterfront to form the complex, while on the rear end, a recessed glass building connects the two massive volumes.

A double-height light-filled lobby welcomes the users into the complex, providing views of the Cuvrystrasse river end. The landscaped inner courtyard serves as a public park, adding to the liveability. Arcades link the buildings extending to the quay wall on both sides.

Certified as DGNB Gold, the campus uses the latest technology and conforms to environmental standards.































