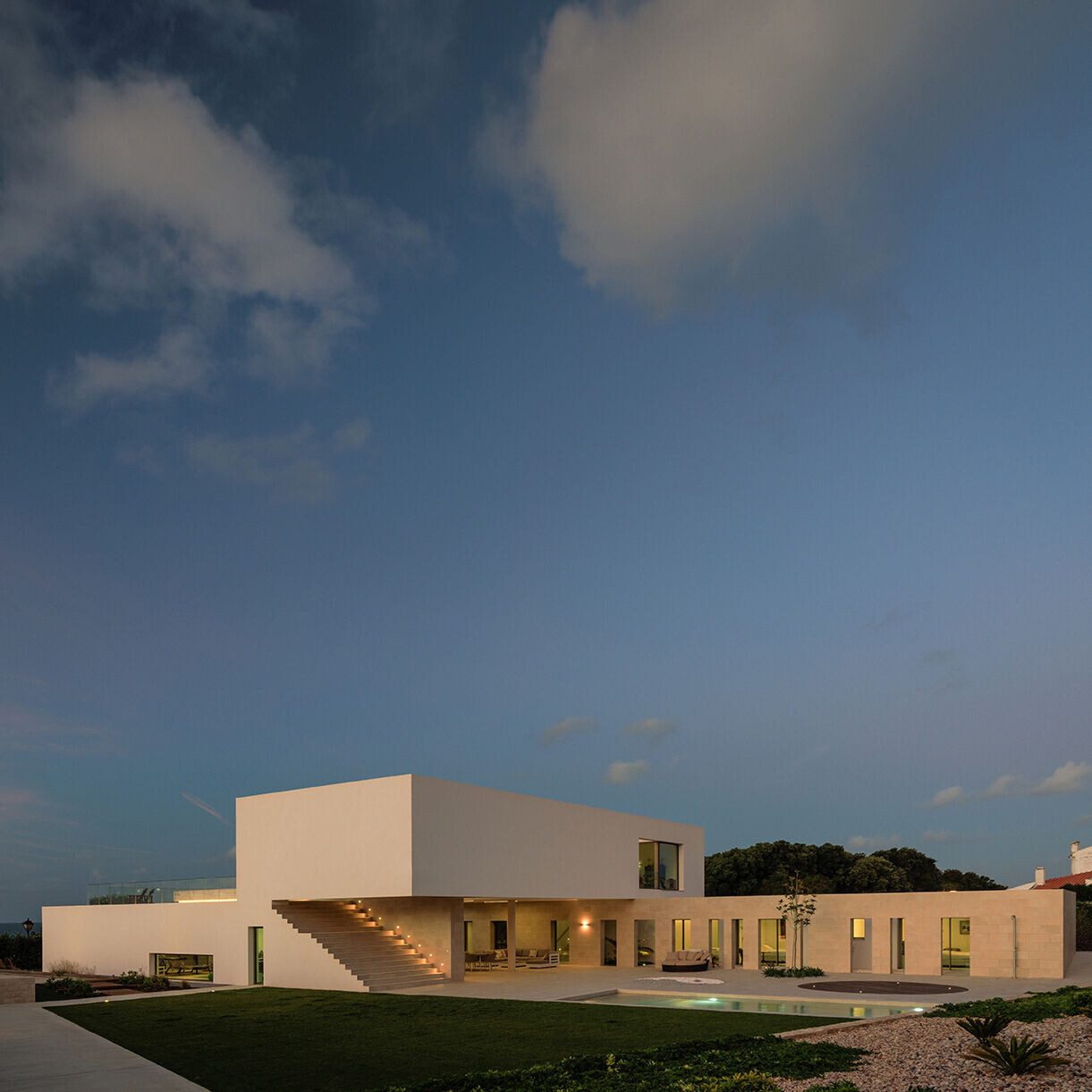Boasting endless views of the Atlantic Ocean overlooking the Berlengas archipelago, the Falesia D’El Rey house, designed by [i]da arquitectos, is a private residence composed of two overlapping volumes housing different functions. Located parallel to the silver coastline, near the Praia D’El Rey in Portugal, the site relishes the presence of the vast seascape and strong winds characteristic to the area.
The desire to give into the generous landscape and the requirement of a sheltered private environment dictates the duality of the spatial composition. The design comprises two overlapping volumes forming a unique solids and voids composition, resulting in interspersed outdoor courtyards throughout the site.
The lower volume serves as a plinth opening into the sheltered outdoor areas, while the L-shaped upper level enjoys the beauty of the surrounding landscape. Additionally, it shelters a liminal space between the patio and the inner garden.
From the east-facing entrance to the wide staircase that connects to the west-facing terrace, the plinth is defined by a robust, sand-coloured material, illustrating the depth of the spaces.
The roofed entrance of the house is distinctive for its materiality, and the south-facing garden encompasses the solarium and the pool in a continuous line with the staircase. The square patio scatters the communal activities to create a cosy, secure outdoor space while the open terraces extend onto the enormous ocean.
In conclusion, the duality of the solid-void composition of the house embraces the serene landscape surrounding it.
![Falesia D’El Rey house by [i]Da arquitectos seamlessly uncovers the solids-void contrast Falesia D’El Rey house by [i]Da arquitectos seamlessly uncovers the solids-void contrast](https://archello.com/thumbs/images/2023/02/09/065.1675941151.7868.jpg?fit=crop&w=1260)


![photo_credit [i]da Arquitectos photo_credit [i]da Arquitectos](https://archello.com/thumbs/images/2023/02/09/-i-da-arquitectos-fal--sia-d--039-el-rey-house-private-houses-archello.1675072360.2789.1675941183.3705.jpg?fit=crop&auto=compress)

![photo_credit [i]da arquitectos photo_credit [i]da arquitectos](https://archello.com/thumbs/images/2023/01/30/-i-da-arquitectos-fal--sia-d--039-el-rey-house-private-houses-archello.1675072322.7421.jpg?fit=crop&auto=compress)




























