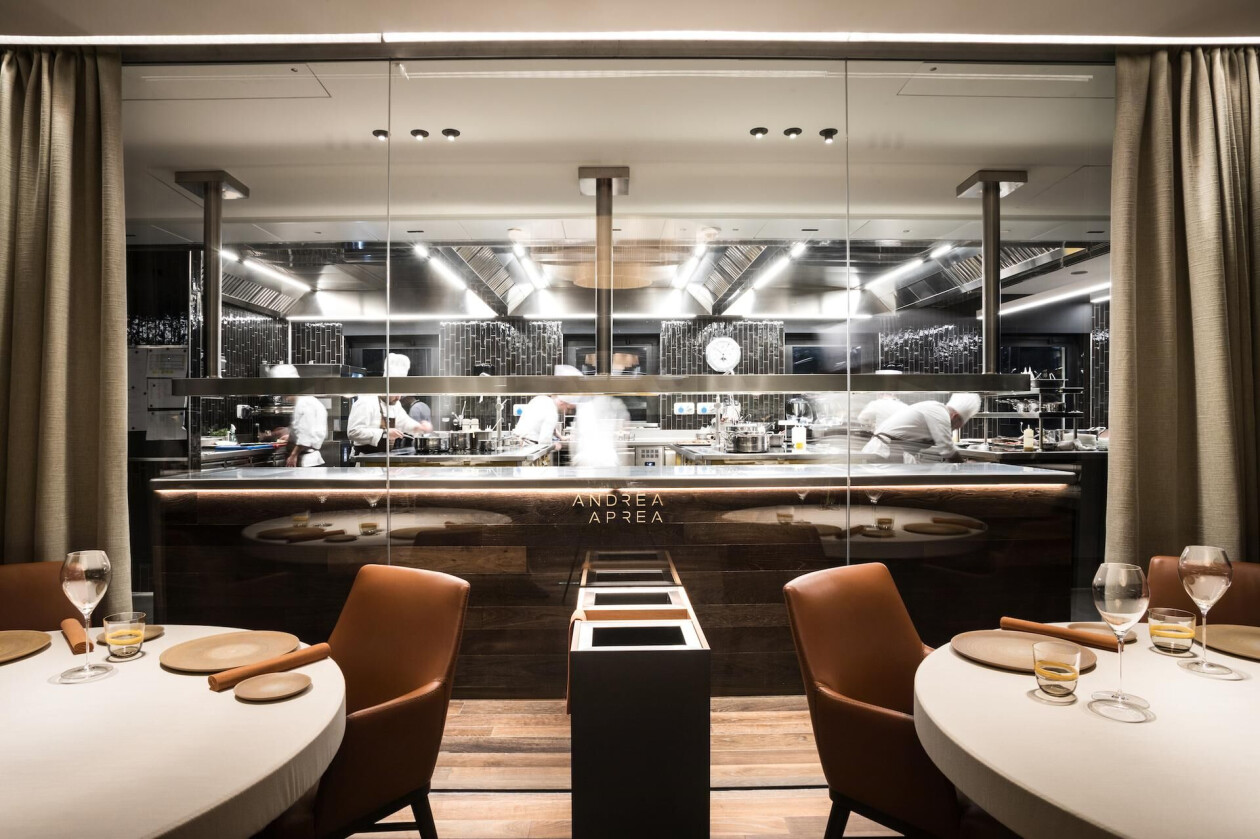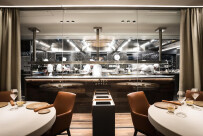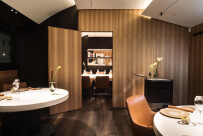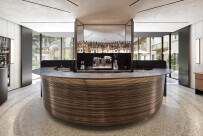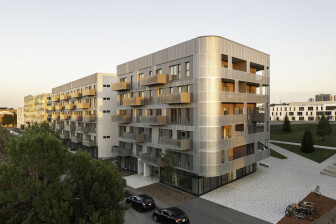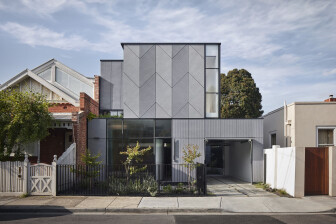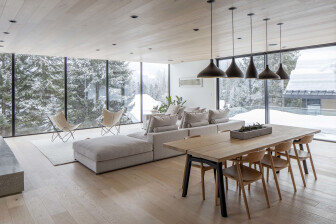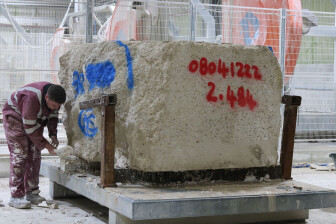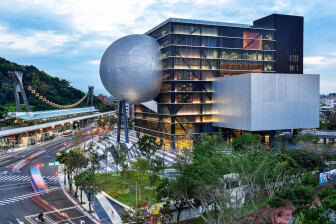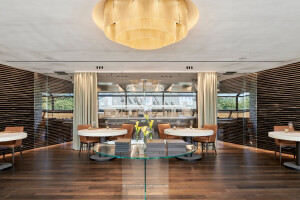In the centre of Milan, this latest restaurant of two Michelin-starred chef Andrea Aprea is located on the top floor of Fondazione Luigi Rovati, a scientific and cultural institution. The project was designed by Flaviano Capriotti Architetti, who also undertook the design of Caffe Bistrot, which overlooks a secret green courtyard.
Totaling 400 square meters in area, the Andrea Aprea Restaurant is divided into uses, including a 210 square meter dining room, an additional private dining area, a cellar, and an entrance hall. There is room for 36 diners in the central dining room, with the diners arranged over eight tables.
Architect Capriotti describes the design concept as an aesthetic frame to hang Andrea Aprea's gastronomic philosophy. The design has a striking visual alternation between light and dark, with a diverse selection of materials that includes wood, plaster, stone, and bucchero.
The large central dining room features walls covered with ashlars made from the previously mentioned bucchero – a black ceramic the Etruscans used to produce their vases. The ashlars, in this instance, were handmade by an artisan from Viterbo, Italy, who works with a small kiln where terracotta is cooked without oxygen, as per ancient technique. This ancient processing results in the iridescent black colour that Etruscan ceramics are known for.
Also specially considered for the dining room is a spectacular, circular chandelier in Murano glass with gold leaf. Produced by Barovier & Toso, using the ancient 'dew' process, the lighting feature dialogues with the sloping perspective of the surrounding walls and ceiling, which generate the effect of a proscenium-like space from which to take in the production of haute cuisine. Guests are oriented in two directions. From the first direction, guests can see the full linearity of the kitchen and the production of dishes through a large glass wall that separates the kitchen from the dining room. In the other direction, diners can take in Milan's skyline.
In addition to the main restaurant, Capriotti's design scope for the project also included the Caffe Bistrot, which overlooks the Palazzo's green courtyard. The space, a total of 135 square meters, provides space for 22 diners indoors and an additional 12 diners in an open area section. Drawing inspiration from the tradition of cafés of cosmopolitan and bourgeois Milan in the early twentieth century, the design flows around a semi-circular counter in burnished brass, the form of which directs the guests' gaze toward the exterior. The Venetian-style flooring, designed by Capriotti and made by Laboratorio Morseletto, includes a patterning with concentrical circles that radiate outward from the central counter.
In summary, both restaurant and café concepts showcase key elements of Italian cuisine and an atmosphere that supports the desire for conviviality and good taste at any time.
