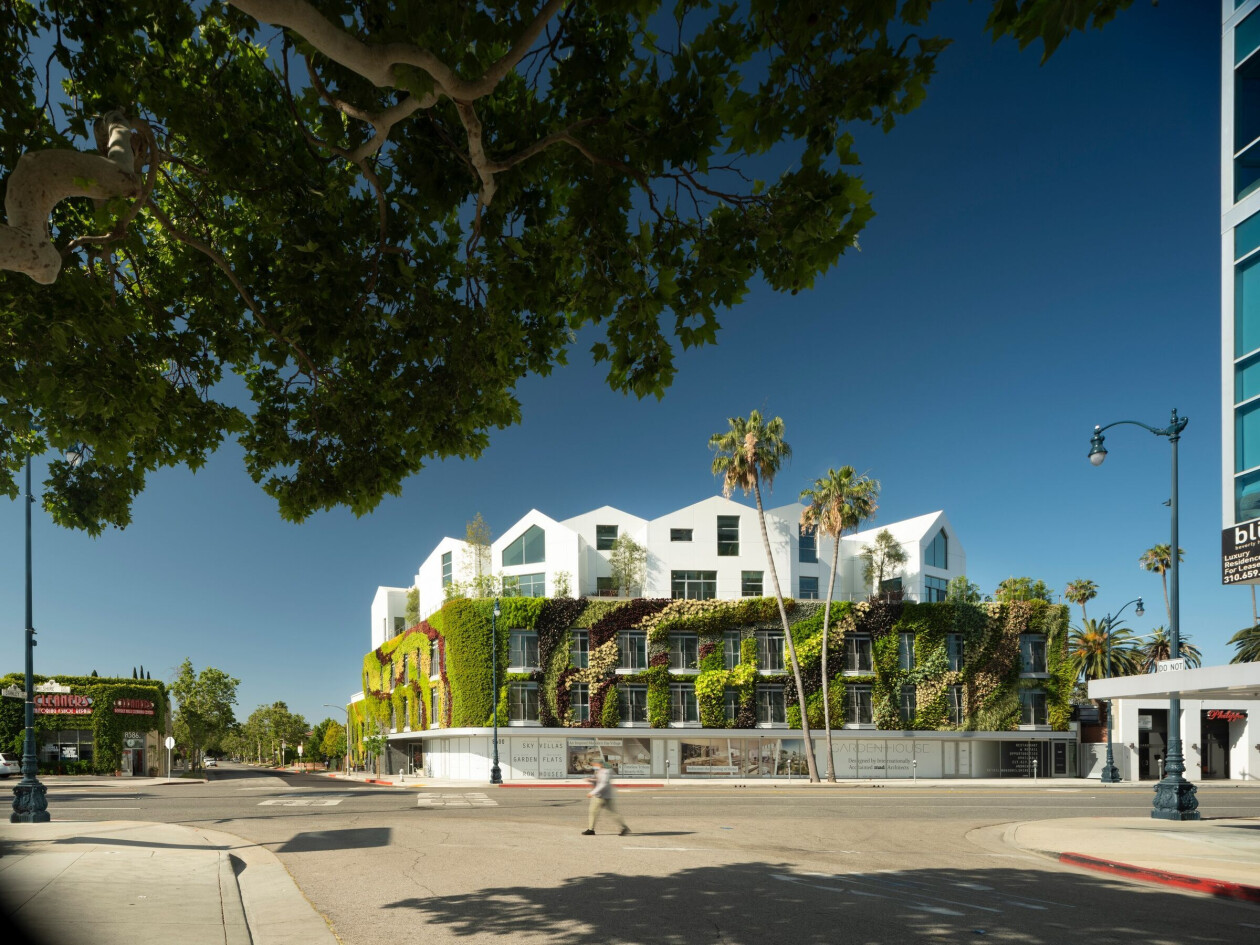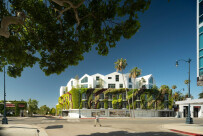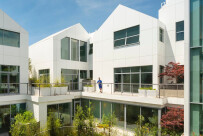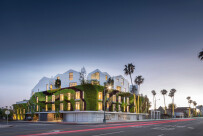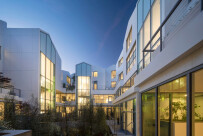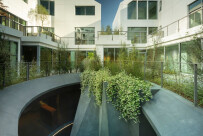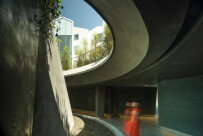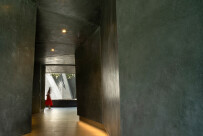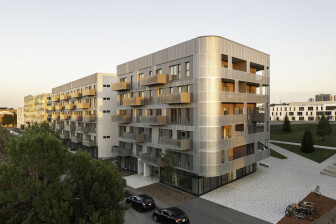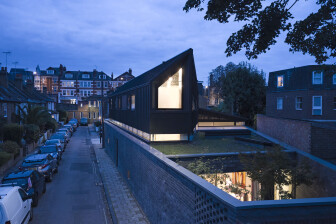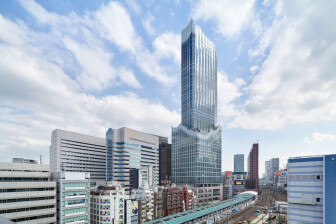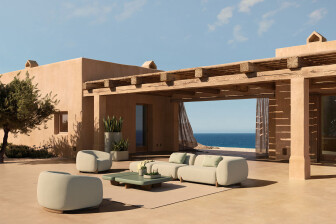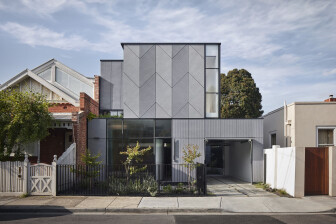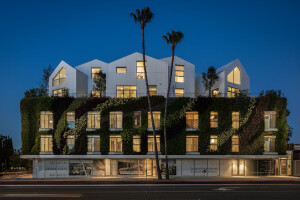Beijing-based and globally expansive MAD Architects has completed ‘Gardenhouse’, its first realized project in the USA. The mixed-use residential primary scheme is located on iconic Wilshire Boulevard in California’s luxurious Beverly Hills neighbourhood.
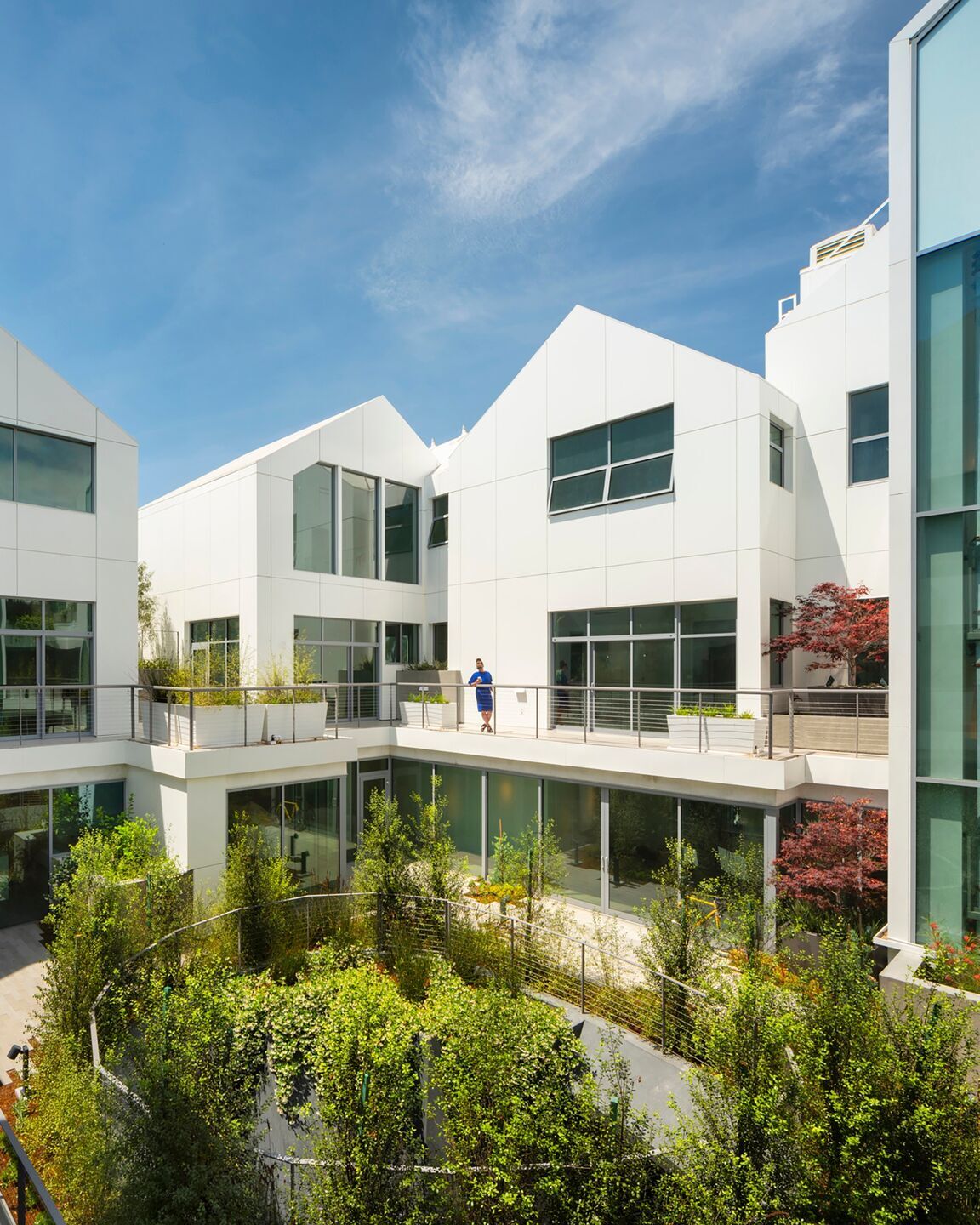
MAD Founder and Principal Ma Yansong’s design philosophy is anchored in the ‘Shanshui City’ approach which seeks to choreograph design of the built environment in concert with that of the natural environment and create structures which fulfill the spiritual and emotional needs of their inhabitants, and Gardenhouse stands as an embodiment of this philosophy.

Consisting primarily of residential units but including some ground level commercial space, the 4,460 sqm building envelope is conceived as a ‘hillside village,’ reflecting the lush and iconic hill landscape of Beverly Hills, with residential units appearing to ‘grow’ out from the building’s striking structural façade of a living green wall that essentially wraps the entire structure. This defining and visually arresting façade - among the largest in the USA- is populated with plantings of succulents and vines native to the surrounding California foothills. The plants grow and transform across the seasons, creating a living and evolving work of art within which inhabitants reside. Beyond aesthetic properties, the drought hardy plants minimize irrigation and maintenance costs and work in concert with exterior aluminium cladding to cool the building, as well as mitigating external noise pollution and filtering strong California sunlight.
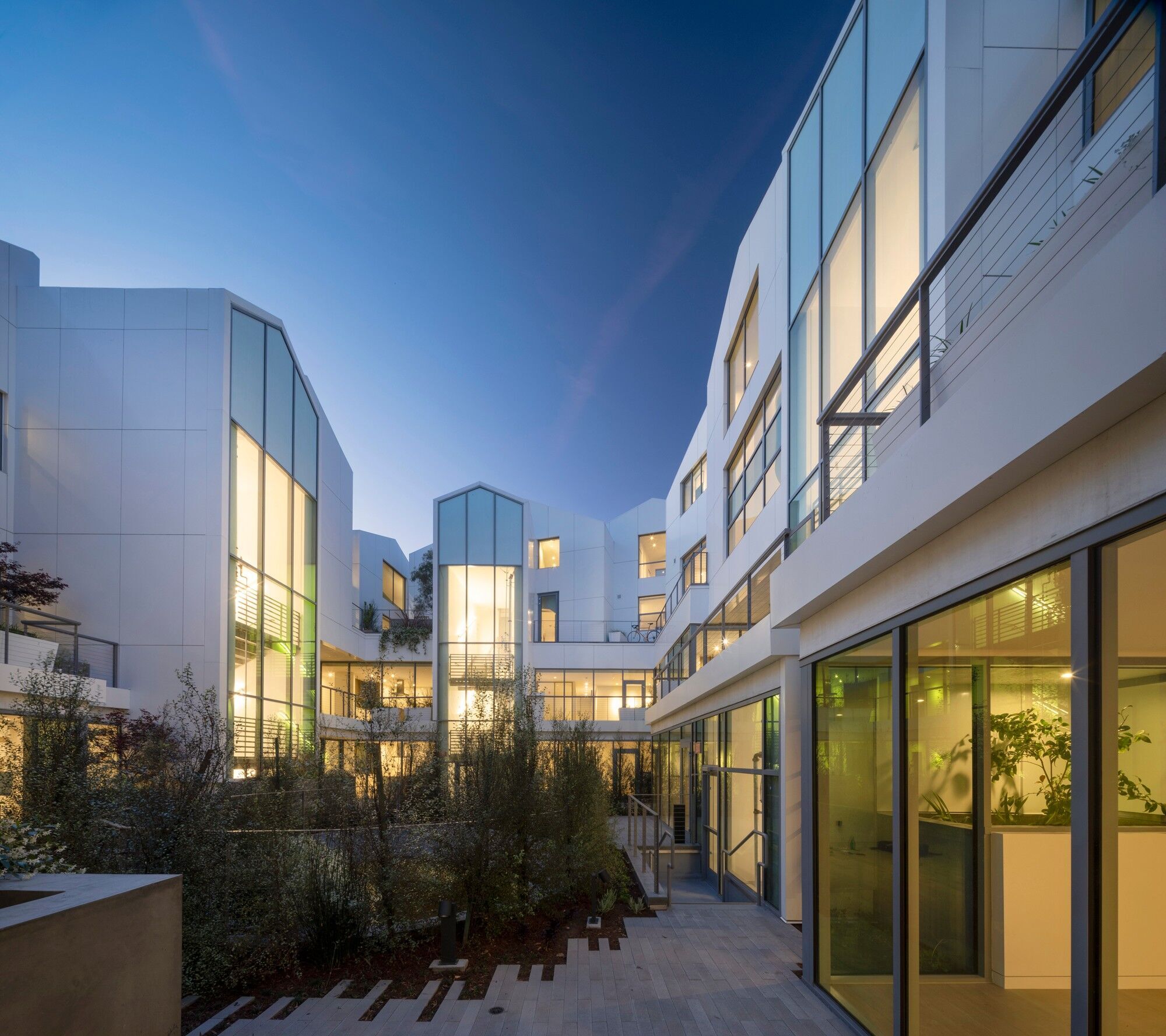
A variety of housing typologies make up the 18 residential units within the development; row houses and studios at ground level give way to two storey and upper level condominiums and villas as the ‘hillside’ rises. This scheme creates a hill in urban context, playfully and wittily referencing the traditional cubic structures built into the area’s natural hillsides which give the illusion of co-existing with nature yet essentially remaining enclosed from the outdoors. Yansong’s village is conceived as half urban/half nature, at once a hybrid of the surrounding neighbourhood and a conversation with it.

The ground level entryway and lobby located on Stanley Drive is evocative of a cave-like atmosphere leading into the hillside. Design features play on light, shadow, and the sounds of flowing water- an almost fairyland style world. A lush second floor courtyard suddenly beams into view via an ovoid ceiling cutout and reflecting pool as residents transit the lobby. Row houses form the rear of the structure and studios are tucked behind a gym and retail spaces.

The second floor is built around the community courtyard which also serves as a communal gathering space. Careful consideration was given to the spatial orientation and arrangement of balconies and terraces from the courtyard-adjacent garden villas as well as upper level ‘sky villas’ – a cluster of white facaded, gable roofed ‘houses’- to create both private residential green spaces as well as seamless interaction with the community green space. The effect is one of community in diversity and at once both individual and collective living areas.
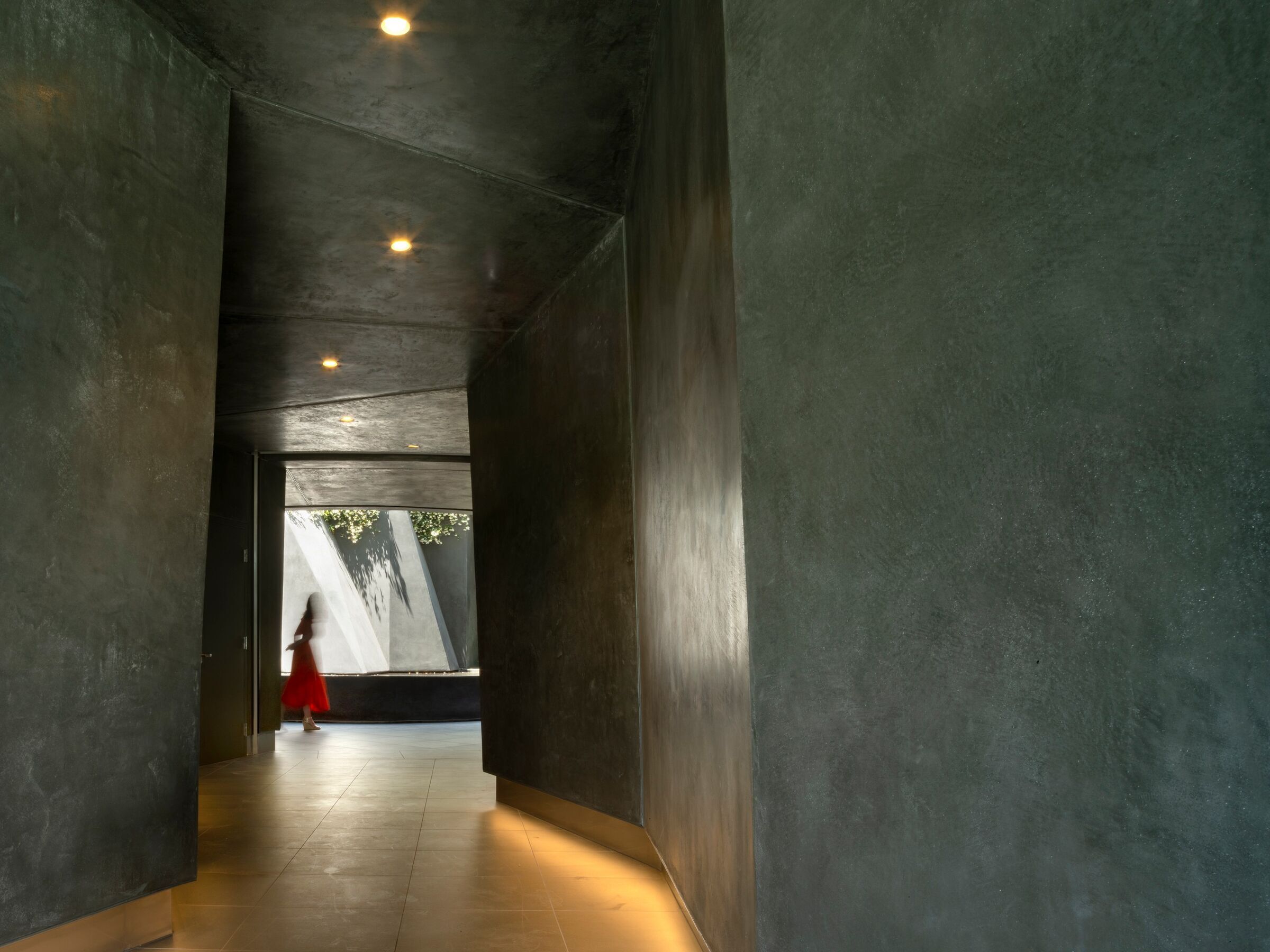
Public are private spaces have been carefully curated not only within the courtyard and balcony, but also within the design of the units themselves. All shared programs such as kitchens, offices, dining rooms and living rooms are oriented to face green space, whether in the communal courtyard or the green wall that wraps the whole ‘village’. From outside, the residences appear opaque, but inside they are transparent. Privacy and security are layered and integrated into this neighbourhood atmosphere, with each unit having an independent entry/exit route. The majority of units feature a pitched roof volume and large, irregular windows, allowing dynamic interior expressions. The large courtyard water feature offers auditory benefits as well as visual and adds to the experiential sense of residents being integrated seamlessly into nature.
Gardenhouse is a physical manifestation of harmony between the built and the natural environment; a calm oasis in the midst of a bustling urban centre. It redefines the notion of ‘home’ and prioritizes the wellbeing of its inhabitants, while simultaneously paying timeless tribute to the manicured lawns and lush garden imagery that is synonymous with the Beverly Hills lifestyle.
