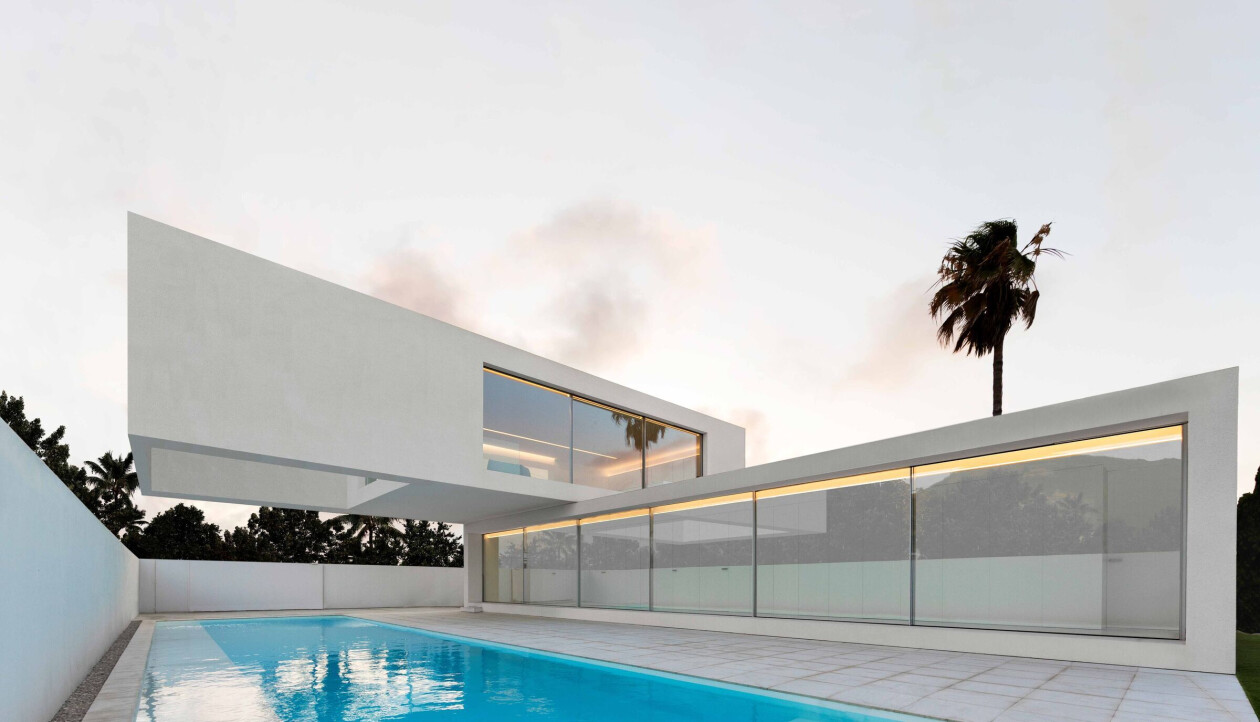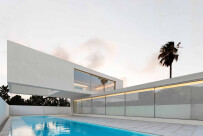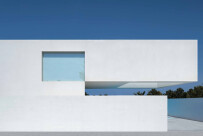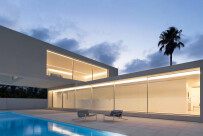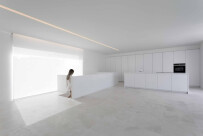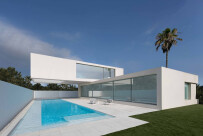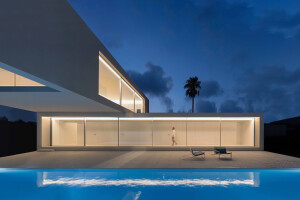The starting point for this stunning beachfront villa by Fran Silvestre Architects is its position in the land – behind a large and imposing sand dune that protects the coastal area of Valencia from storms.

To optimize views and provide much-needed shade within, two clean and crisp volumes are arranged perpendicular to each other. To take optimal advantage of the ocean views, the ‘day area’ programme of the house is located on the top floor where the house clears the top of the dune. The lower level, by extension, becomes a terrace for outdoor living. Night uses, primarily sleeping, are on the lower level and oriented perpendicular to the sea.

The pool area is the main living space of the house, with circulation for the house arranged around the space. The main staircase itself is positioned at the intersection of the two different volumes. Rooms open onto garden spaces that are planted with small species native to the region.

In addition to the crisp detailing, what stands out perhaps most about the house is a dramatic cantilever on the upper floor that terminates with a type of cloister. Open to the sky, the cloister space is illuminated from the south while maintaining its privacy as a space and providing shade and shelter to the pool area below.

