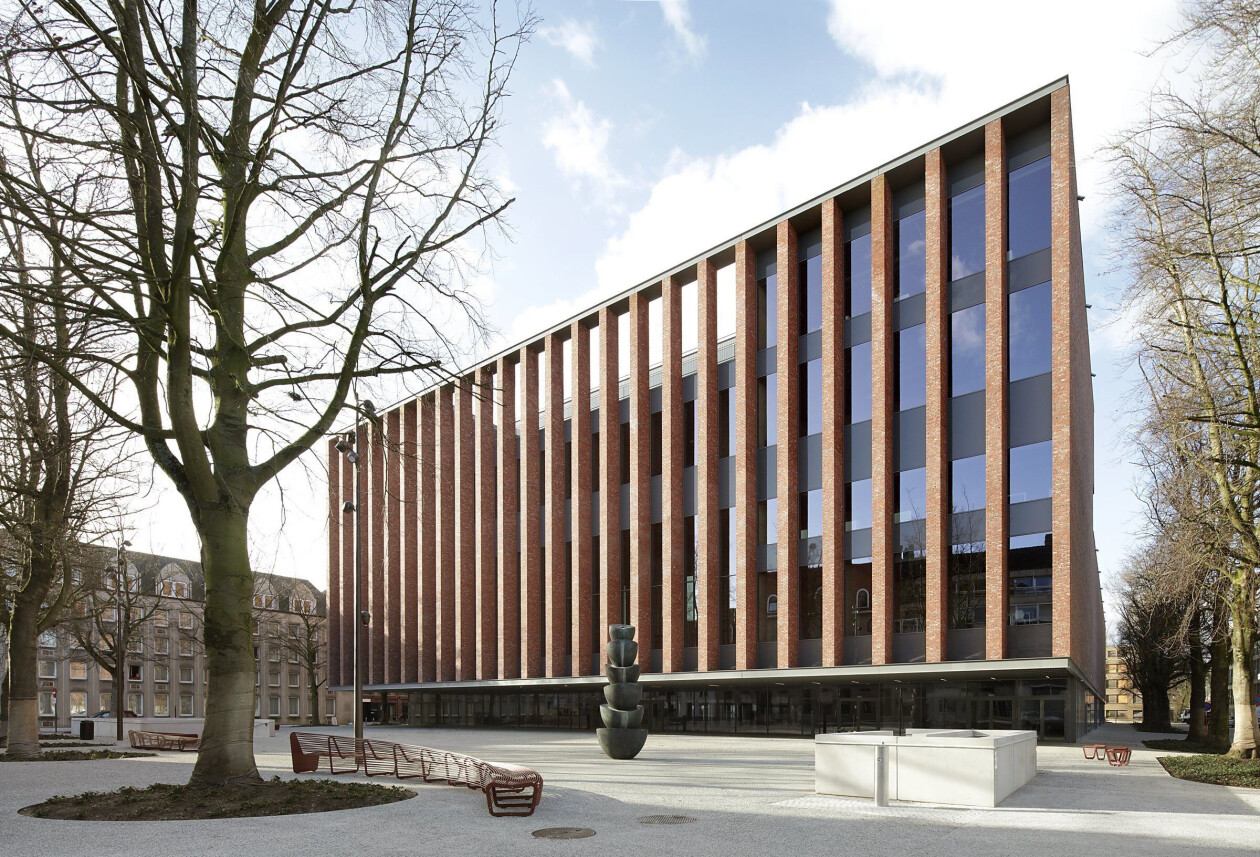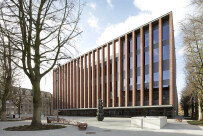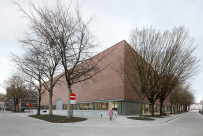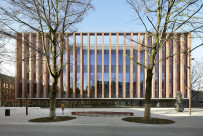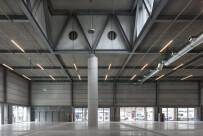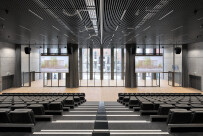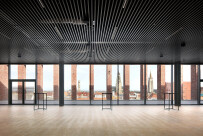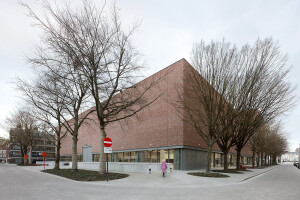In the heart of the historic city of Bruges, The Bruges Meeting & Convention Centre (BMCC) is a landmark urban renewal project by Eduardo Souto de Moura and META architectuurbureau.

The project comprises a 4,5000 m2 multifunctional exhibition hall on the ground floor, which serves also as a public covered square, and a conference area for 500 participants on the upper levels.

The architects explain that the monumental building rests on a glass plinth that enhances transparency at ground level. The entry features an impressive cantilever for a covered entrance that provides a sheltered meeting place year-round while forming a transition between the public sphere and the building’s entrance.
Massive brick columns create an appealing cadence on the façade. Their solid character provides ample shade while also serving as a sun shield. On the second floor, the columns direct the viewer’s gaze outward and over the city centre. The robust, massive appearance of the reddish-brown bricks is a nod to the colour palette of the city and historic Bruges. At a detail level, the bricks are fully set in mortar with a simple levelled joint that references traditional masonry techniques.

The team of Eduardo Soute de Moura and META architectuurbureau developed the concept of an open and virtually obstacle-free exhibition hall that can house a wide variety of events from trade fairs to conferences, gatherings to concerts. By opening the glass walls of the exhibition hall, the area transforms into a publicly covered square, integrating with the surrounding neighbourhood and welcoming passers-by.
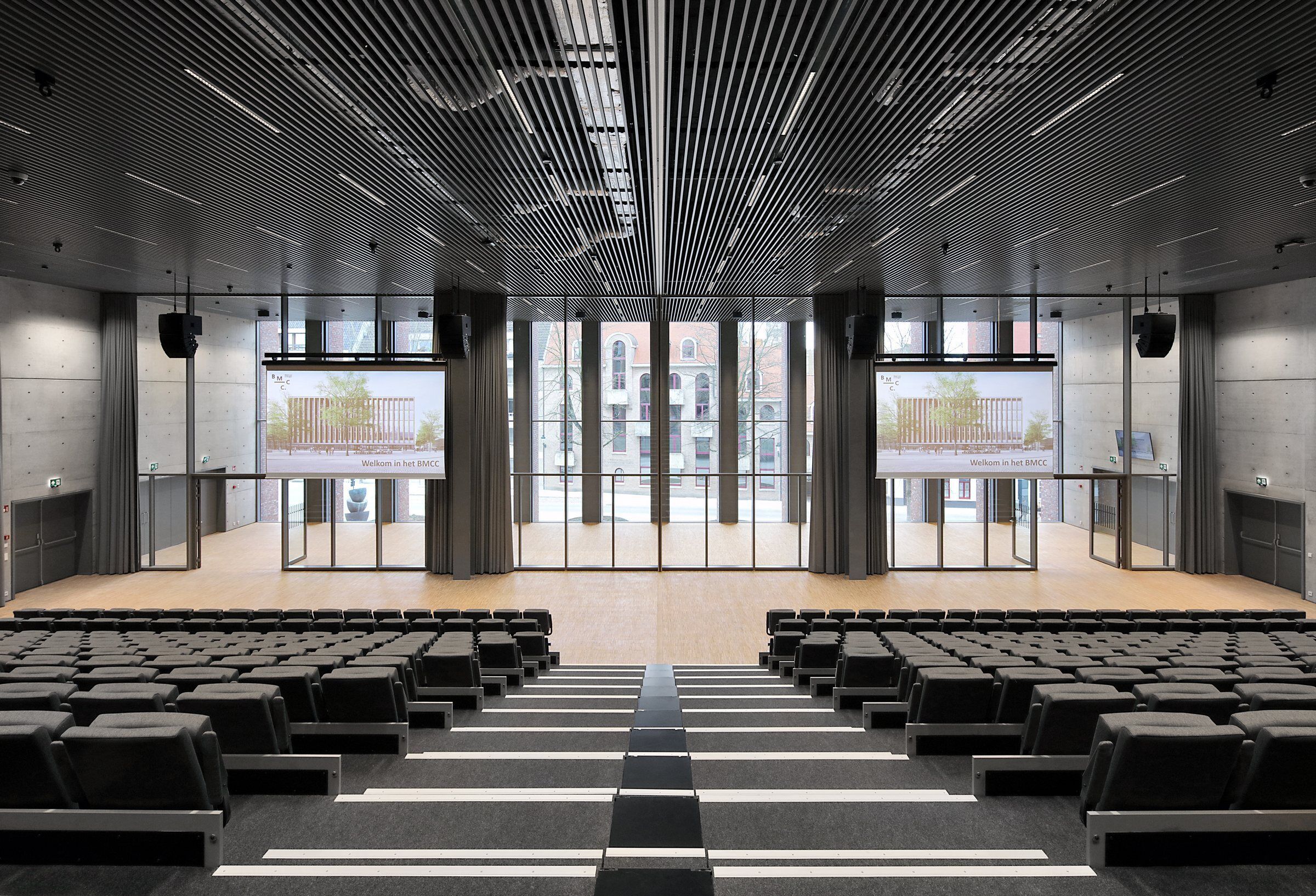
Connected by a shared entrance, the exhibition and conference halls can be used independently or simultaneously. The exhibition hall is organized horizontally, out towards the neighbourhood, while the conference area is oriented vertically.
A sustainable design, the BMCC is an efficient Nearly Zero Energy (NZE) building with a maximum E58 level. Integral accessibility, acoustic comfort (both inside and outside the building), a rational waste management plan and the possibility of a flexible set-up for organisers were other items considered throughout the design process.

Finally, preservation of the beautiful Beech trees along the Beursplein was a given from the start of the project team. The architects responded to this requirement by designing a building that integrates into the city. The trees in turn provide a green setting and backdrop.
A place where old meets new, the resulting project is key to completing Bruges’ museum quarter, one that is worthy of Bruges’ reputation as a contemporary art city.
