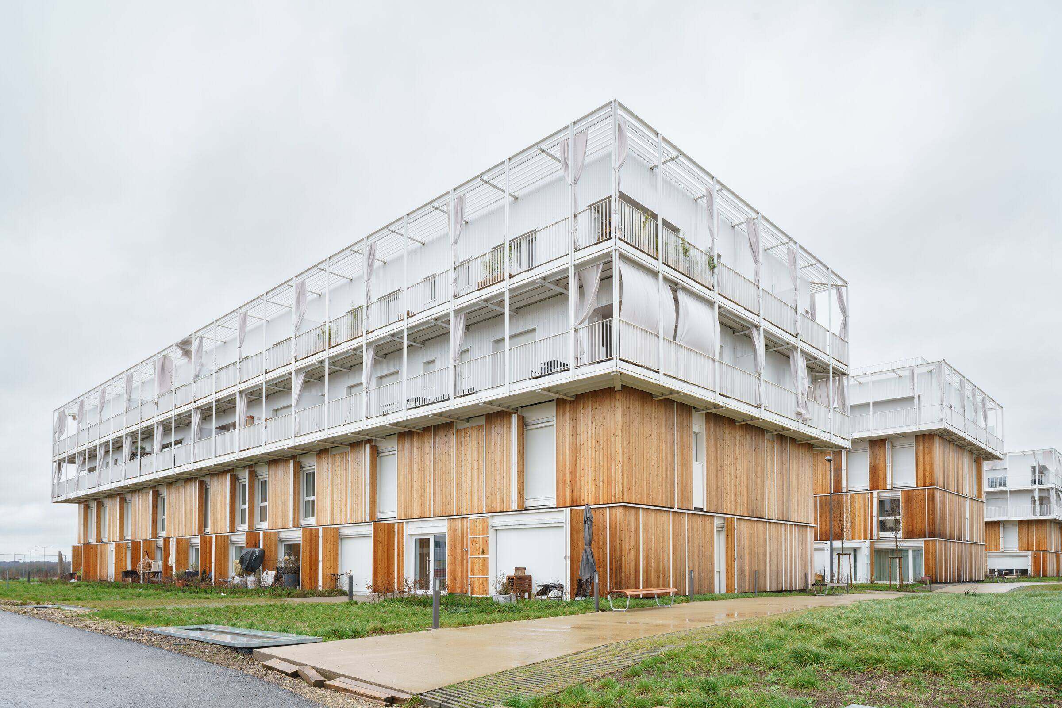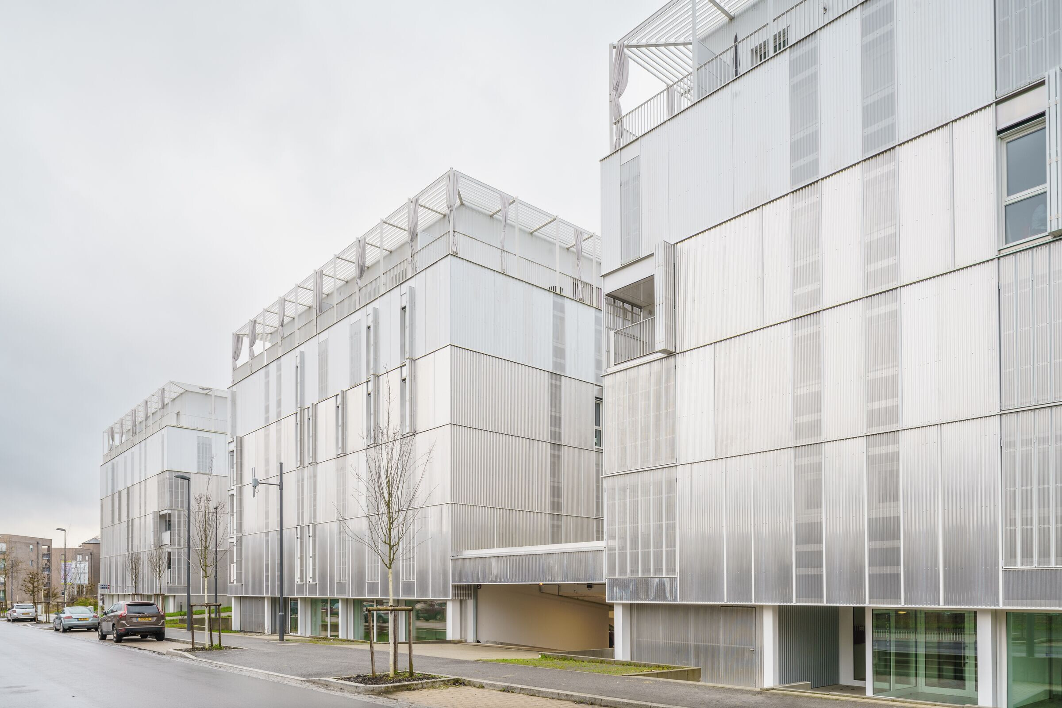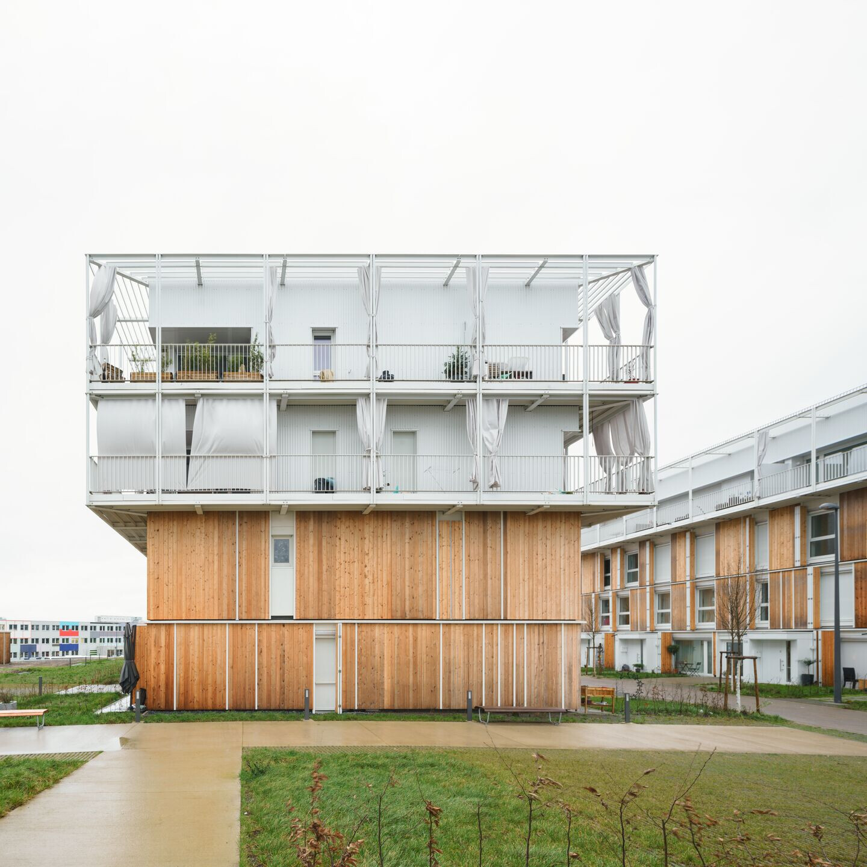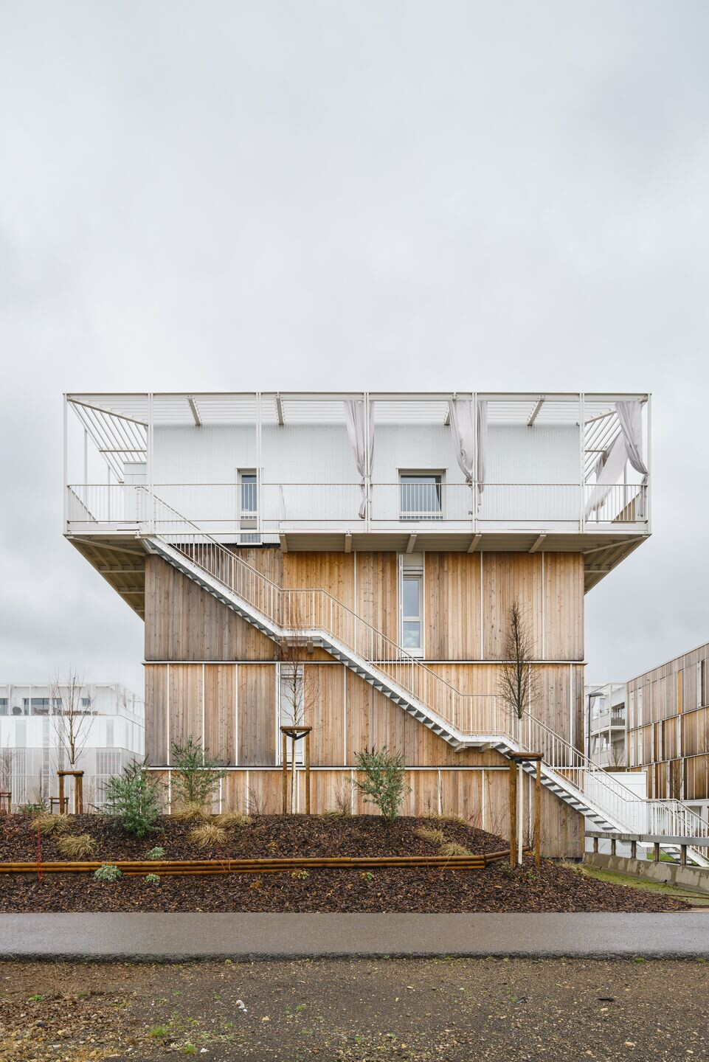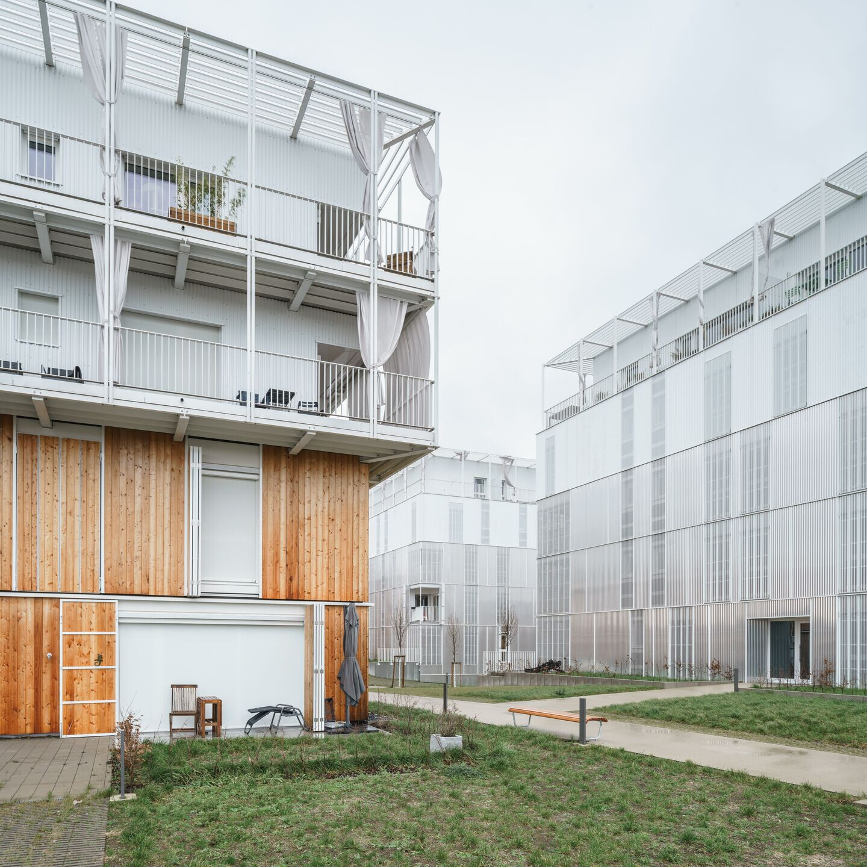Located in Luxembourg, this housing complex, by Amann Canovas Maruri and Adelino Magalhaes, sits as a distinct composition of apartment blocks, conforming to a plan pre-established by zoning laws.
The construction and design of the buildings showcase two unique options in terms of materiality and form. Comprising three blocks, the first set, built in steel, takes on takes on the abrasiveness of the street, faces the city and opens to it firmly and cogently.
The second set includes three additional linear blocks adapting to the planned green spaces with a softer language and materials, such as glass, wood, and steel, as well as vegetation to some extent, which represents a crucial component of the project.
The existence of duplex apartments serves as the project's central axis. In particular, the building in the plot's challenging centre comprises two stacked duplexes, the lower one connected to the first-floor garden and the upper one to the roof level- two homes with two gardens with different features.
Therefore, the various types of dwellings are developed based on orientation and visual relationships to produce optimal living conditions using the necessary technical setups and premium quality materials.

