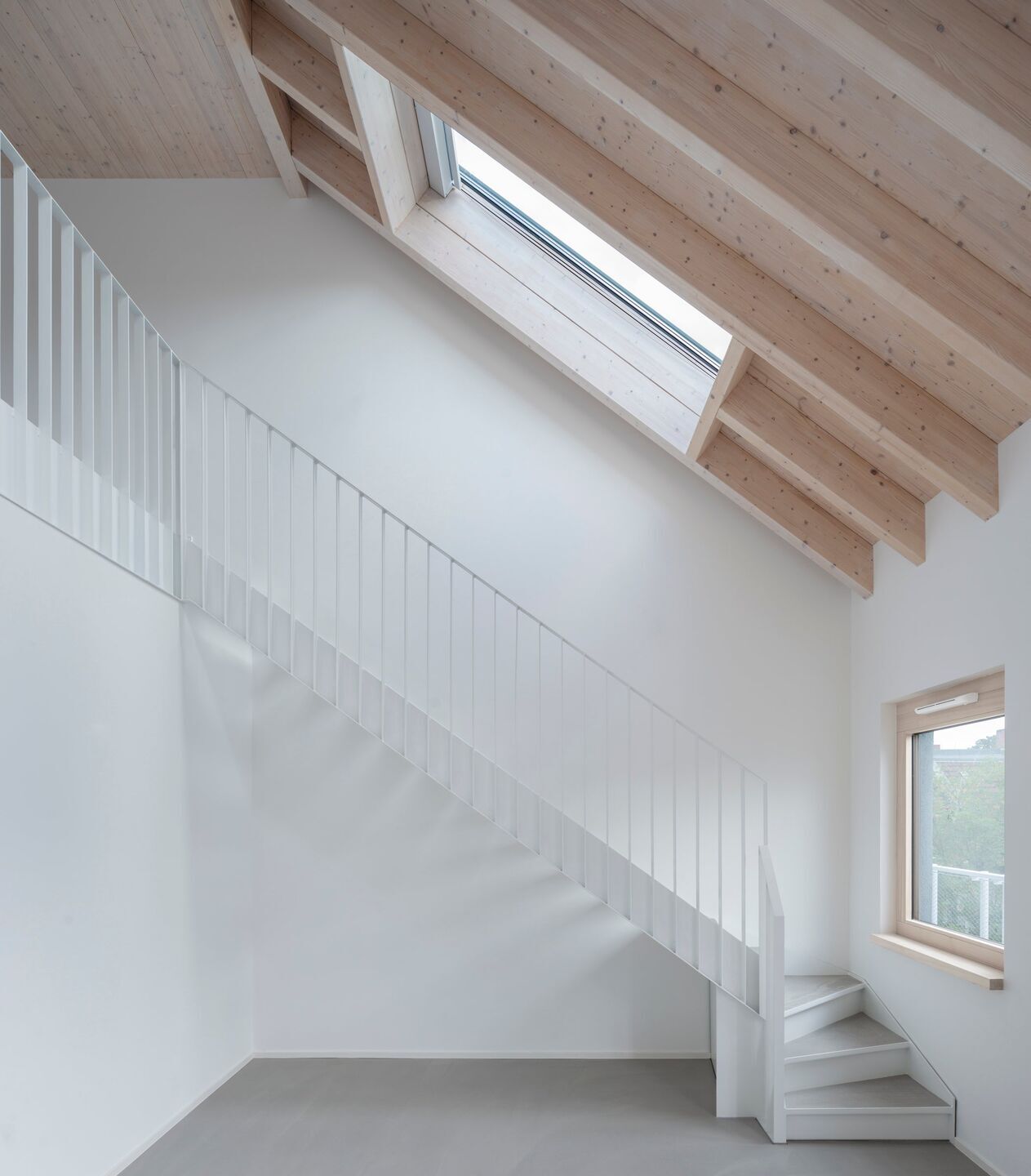Featuring a light aluminium façade, the ‘Iceberg’ is a low-energy, wood-hybrid residential building constructed largely from recycled materials. Making the most of a small lot, the 11 low-barrier rental flats take up a mere 100 m2 of floor space.

The design, by Marc Dufour-Feronce and Andreas Reeg of Rundzwei Architekten takes a pragmatic approach to the relatively small lot with interventions intended to maximize space shaping the appearance of the building. On the courtyard side, the stair core and lift are positioned outwards, into the courtyard, while on the street side, a curved bay window enlarges the flats.

The street-side façade is clad with a nearly flush outer skin of corrugated aluminium sheet that extends over the recessed entry area on the ground floor at the bay window above. Windows facing the street can be closed with shutters fitted with a perforated aluminium sheet on the outsider side so that daylight falls through the windows even when closed, making views outside still possible.

To the courtyard side, the building takes on a much different appearance with open scaffolding structure supporting and enclosing the stair core and lift. Instead of glass, the balcony parapets and stairways were secured with simple stainless steel nets, the elevator was covered with expanded metal and painted a bright golden yellow. Floor-to-ceiling windows allow the sun to penetrate deep into the rooms in winter, while in the summer, balcony areas protect against too much solar radiation without sacrificing views of the courtyard and its old trees.

An extensive green roof provides cooling during hot months of the year. Natural air conditioning is provided thanks to the moisture-absorbing wood and lime plaster surface of the construction as well as the interior wall cladding.

Air is exchanged automatically and quietly within the bathrooms and kitchens and through humidity-controlled night vents in the windows, thus eliminating the need for a complex ventilation system with heat recovery.

The flat interiors are finished with a simple palette of exposed screed, and a wooden ceiling of spruce that has been oiled white to match the floor-to-ceiling wood-aluminium windows on the courtyard façade.







































