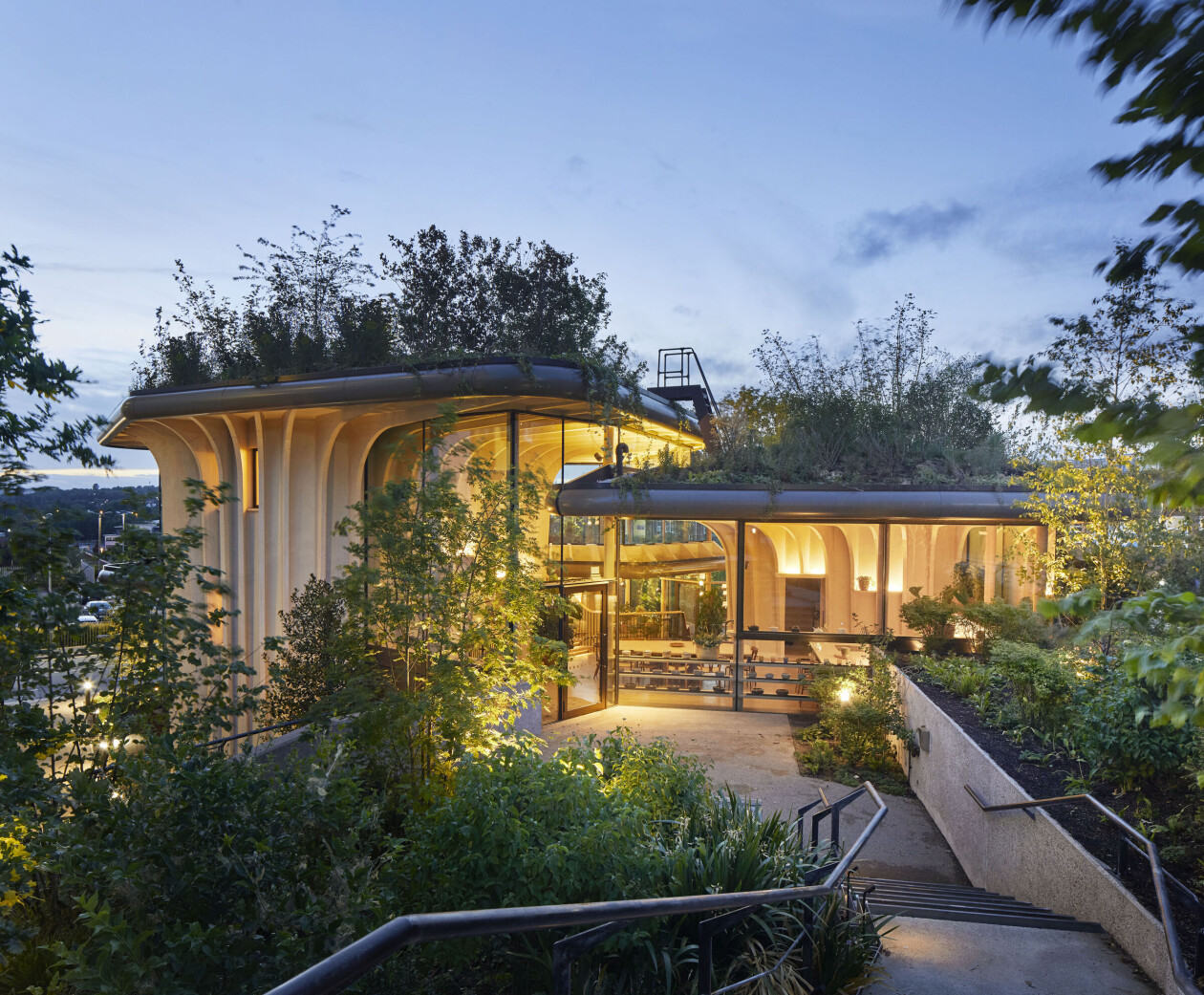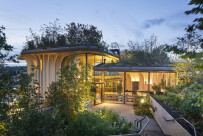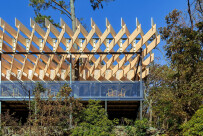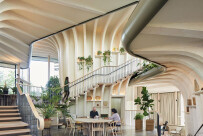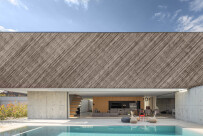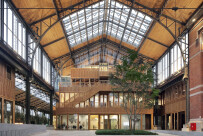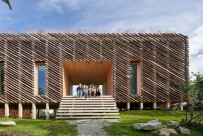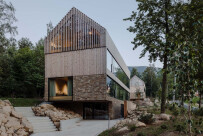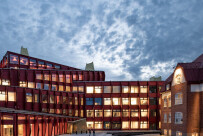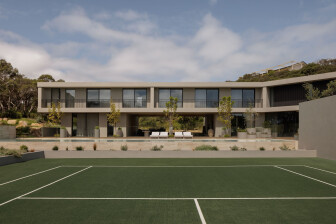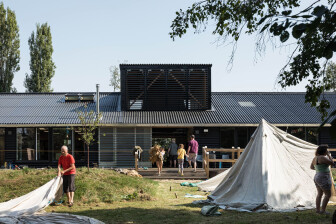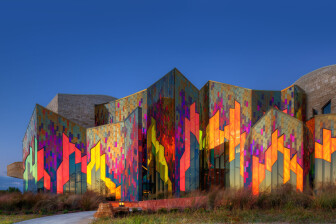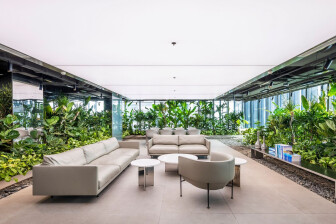A traditional material used in many of today’s most progressive and sustainable projects, we break down 10 of the year’s most inspiring builds made of wood.

1. Maggie's Leeds by Heatherwick Studio
Here, the entire building superstructure was manufactured in Switzerland and fixed together on site in just eight weeks. Supported by glulam fins, whose modulations give the feeling of trunks rising up from the ground to support the gardens overhead, the structure is mostly made of sustainably forested spruce, a material that will expand and contract with the seasons, as if alive.

The monolithic volume that defines this private home is clad with diagonal strips of wood, alluding to a nest that surrounds the private area of the house. Concrete and wood merge on a shade of grays, in a constant chromatic mutation.

3. Gare Maritime by Neutelings Riedijk Architecten
An excellent example of sustainable development, Gare Maritime is the largest CLT project in Europe. With an enormous reduction in the amount of resulting concrete, the choice of wood here also had a favorable effect on the construction process: thanks to prefabrication and the dry construction method, build time was considerably shorter than when using traditional construction methods.

4. Skigard Hytte by Mork-Ulnes Architects
This cabin in the mountains allows a family to fully embrace the outdoors-lifestyle of Norway. Perched on thin CLT legs, the house is a laboratory for ideas. The exterior cladding is made of skigard, a 3 meter long quarter cut log that is traditionally laid out diagonally by Norwegian farmers as fencing.

5. Apartments in Wolf Clearing by Studio de.materia
The origin of the architectural concept, design and external finishing is the historic architecture of Karkonosze wooden mountain shelters and houses from the turn of the 19th and 20th century. A solid stone plinth, exposed half-timbered construction, gable ends covered with wooden boards, roofs covered with wooden shingles - all these elements are reflected here in an updated form.

6. Kunskapshuset House of Knowledge by Liljewall
Kunskapshuset has a distinct wooden profile through eye-catching interior and exterior elements in wood. The facade highlights a design tradition and creates a sense of craftsmanship in the town. It is built from glued laminated timber and glass with vertical wooden pillars that sit in front of the inner load bearers. The pillars, which all have different shapes and cuts, have been placed in pairs, creating varying forms.

7. Cabin ANNA by Caspar Schols
This fully inhabitable house comes from a flat-pack can be built anywhere in the world. Made with sustainably grown and untreated Larch, the interior is lined with a light coloured Birch ply. The entire structure is insulated with five centimeters of sawdust.

8. Wooden Villa at Soulac-sur-Mer by Nicholas Dahan Architects
With a roof comprising 136 larch caissons and a floor of 136 okoume wood panels, wood as a design material is pushed to the limit here. Larch is sanded down to acquire a finish usually reserved for furniture. There are no screws and no apparent nails. A central 16m long beam is worthy of a gymnasium, yet its finishes are done in such a way that it becomes part of the domestic space.

9. Mikuni izy kogen by Kengo Kuma and Associates
For this project, a transparent floating structure is designed using a hybrid wood-steel frame which supports the roof with cypress planks spanning up to 11.4 meters. As a result, the architects were able to realize a cypress cloud materializing from the densely vegetated cliff.

10. Library and seminar centre BOKU Vienna by SWAP Architekten
This four story wooden structure was constructed from cross-laminated timber elements. Characterized by its timber skeleton structure,the facade grid of untreated wood is continued in the interior of the entrance level and the library as the structural grid of the ceiling.
