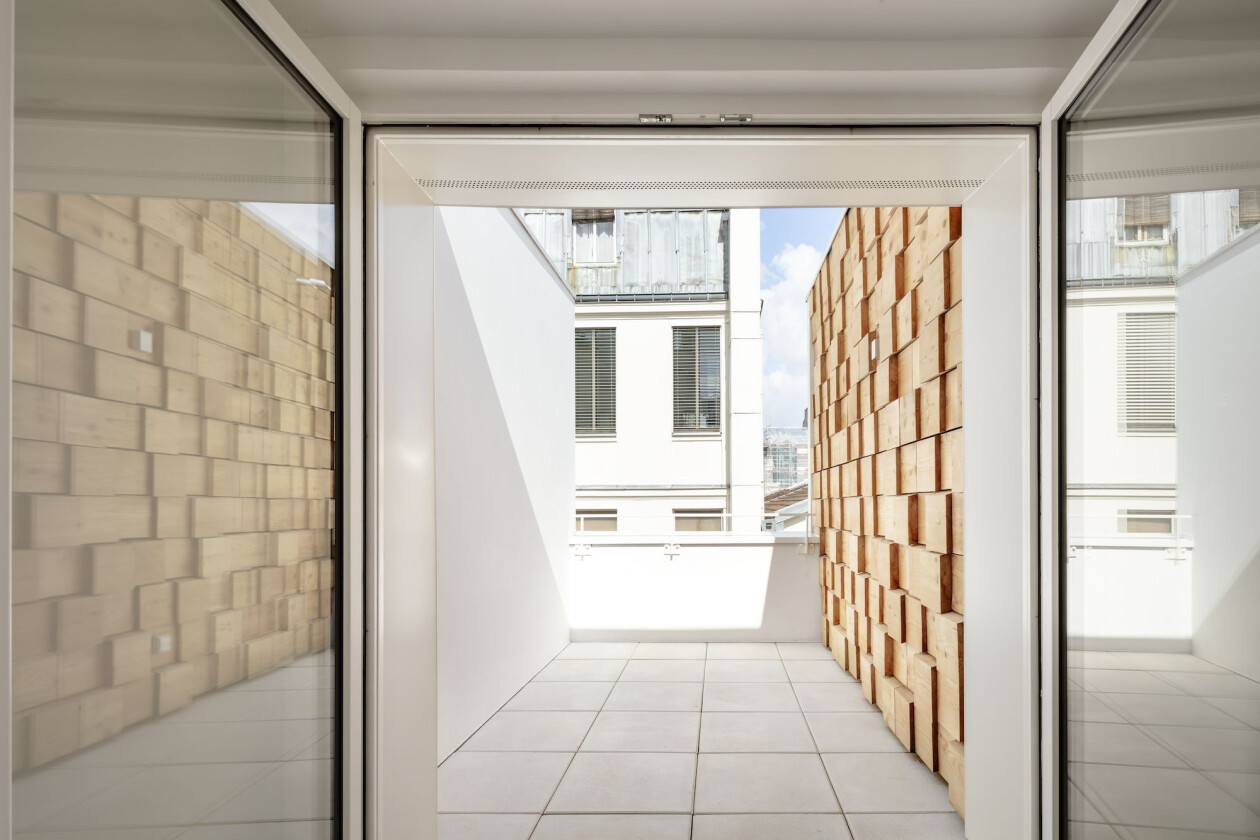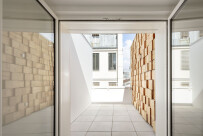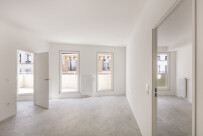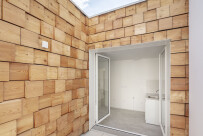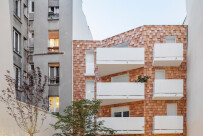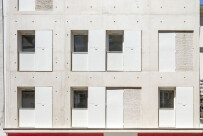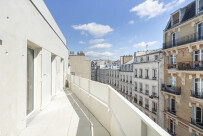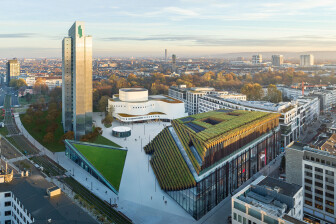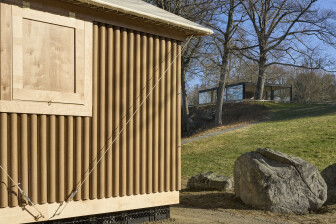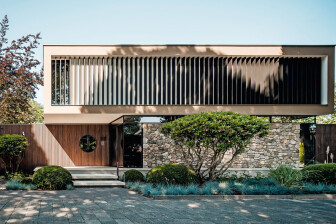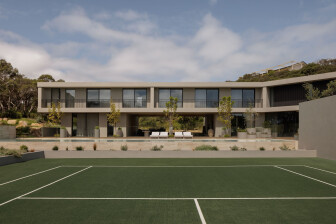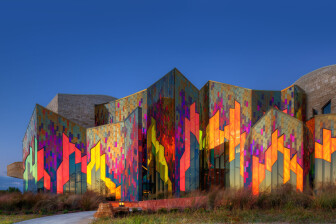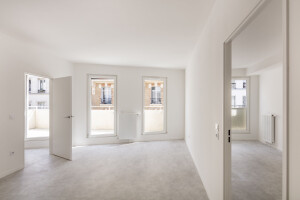In the 11th district of Paris, the architecture of the neighbourhood has a spontaneous feel characterized by the wide variety of outlines, scales, and forms that make up the disparate cityscape. On a deep and narrow plot measuring 45-meters iin length and 9-meters in width, two new buildings containing 14 dwellings have been added by RH+architecture.

Deliberately understated, the new infill additions are in keeping with the anarchic urban setting and engage in a delicate dialogue with the surrounding context.

To the garden side, the buildings are clad with solid wood modules that lend a warm and peaceful look to the hustle and bustle of Paris. The blocks are wedged into position to create a random appearance with depth and shadow on the animated facades.

Towards the street, the façade is finished with white concrete. In some places it is poured in place, while other parts have been hammered to offer a rough texture.

Given the nature of the deep, narrow plot, heights of the building have been carefully considered to avoid the impression of being out of scale and ensure that apartments, including those at garden level, receive as much sunlight as possible. Roofs are broken down to create terraces and let in light to the nearby courtyards.

Finally, being separated by gardens, most of the dwellings within the two buildings have two opposite facades and a balcony or terrace.
