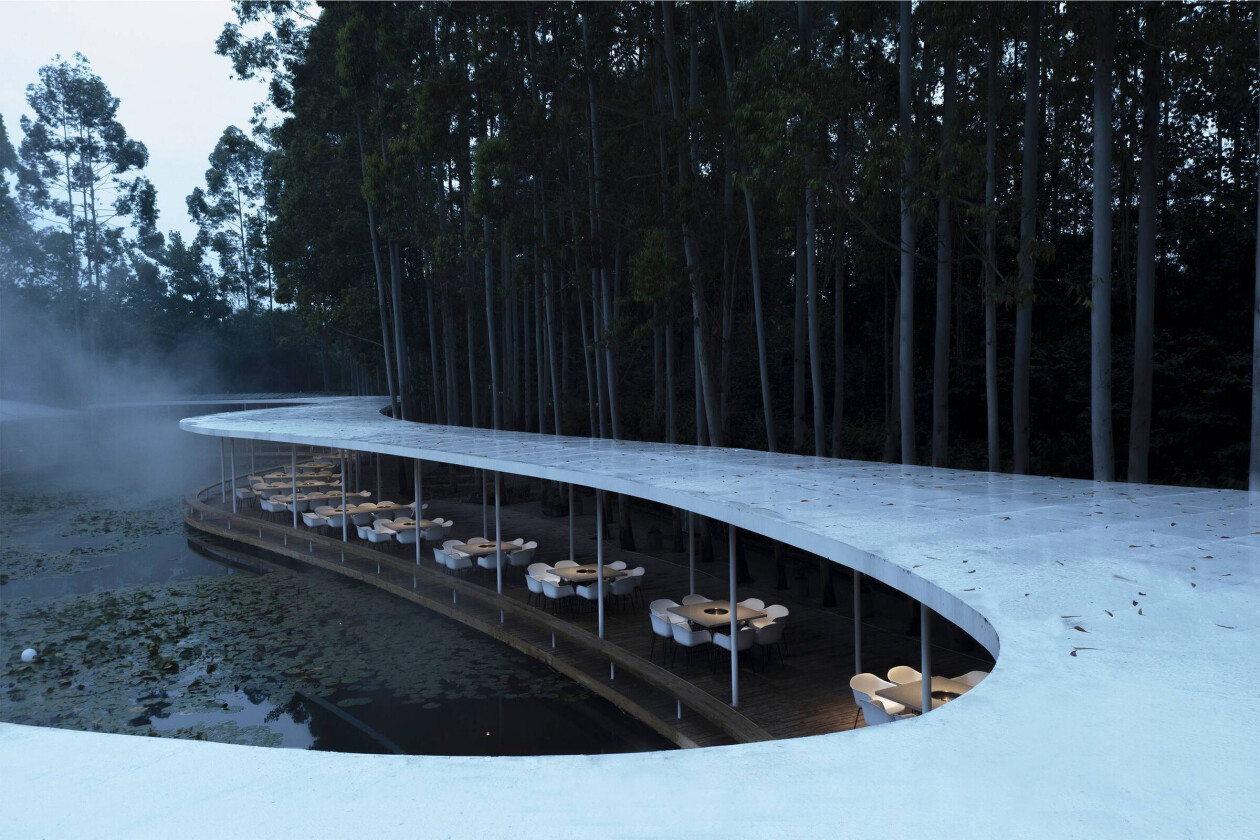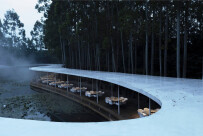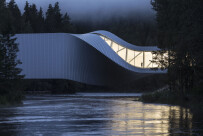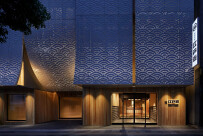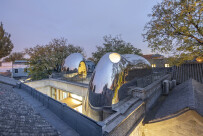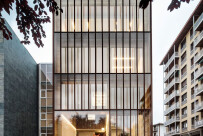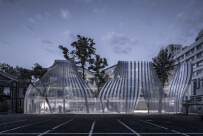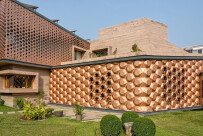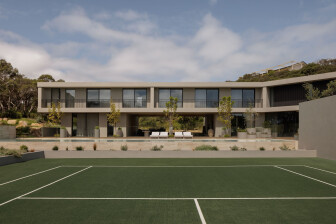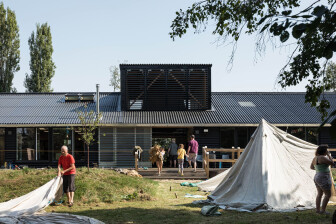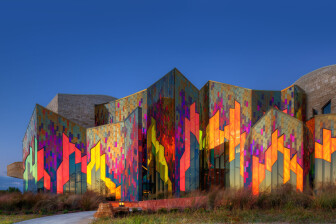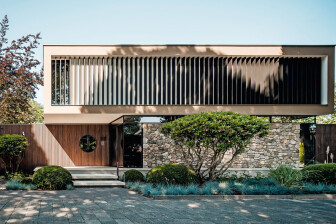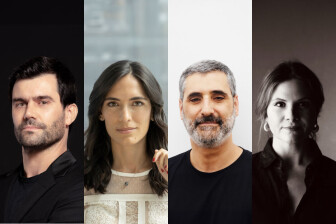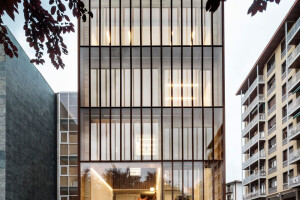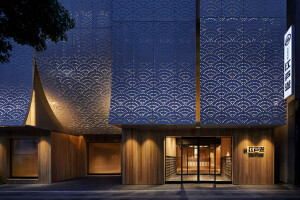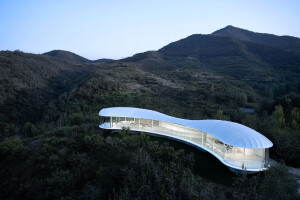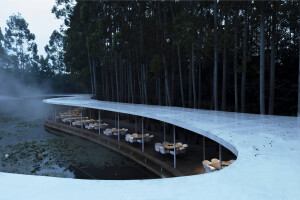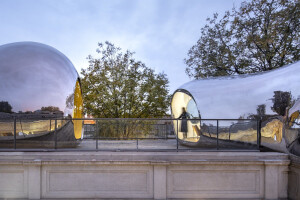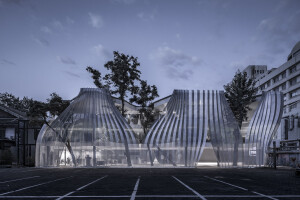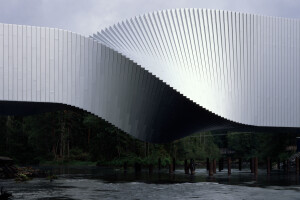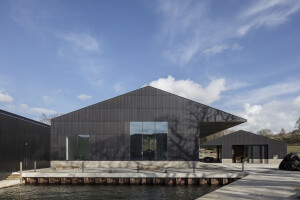
1. Garden Hotpot Restaurant by MUDA-Architects
In total, the building has a circumference of 290 meters, with the height of 3 meters, and the width varies with the natural environment. The platform is made of anti-corrosive wood, and the roof is made of galvanized steel sheet, coated with white fluorocarbon paint, which complements the surrounding lush environment. A series of steel columns with a diameter of 88 mm is used as the supporting structure, and it blends into the straight trunks of eucalyptus trees and disappears into nature. The curved wooden railing by the lakeside is built for customers to enjoy the views, and blur the boundary of the lake, which brings people closer to nature.

Instead of the proposed expansion next to the monumental paper mill where the Kistefos museum houses, BIG won the competition by envisioning the new museum as a large landscape intervention where the new addition spectacularly connects a sculpture garden route with a twisting steel bridge.

3. Ryogoku Yuya Edoyu Spa by Kubo Tsushima Architects
The seigaiha pattern (depicting waves in the blue ocean) pierced in the facade gradually disappears as it nears the upper floors of the building, representing the refined tastes of the people of the Edo period, for whom the intricateness of these patterns was a source of competition (for the more intricate the pattern, the more skilled the artisans that lords had). By connecting an urban scale with the more human scale of passing under a noren, we dynamically represent the experience of moving from the modern city to the Edoyu world.

4. Steel Craft House by Zecc Architecten
In Utrecht, the Steel Craft houses stylizes the features of a working-class home with a corten steel façade designed by Zecc Architecten. An abstraction in material, features such as traditional a roof cowl with dormer and a chimney are translated into steel. Stylistic elements like a plinth, alternating stone bands, brick-on-edge courses, and cornices can also be found in the steel sheet patterns.

5. Hutong Bubble 218 by MAD Architects
MAD Architects restored a 305 square meter Hutong courtyard house in Beijing from the Qing Dynasty. The architects inserted a set of shimmering bubbles in an attempt to revitalize the historic neighborhood and protect it against demolition.

6. Nueva Zubiaur Musika Eskola by javier de las heras solé architect
Javier de las Heras Sole has completed the New Zubiaur School of Music in Amorebeita-Extano, Spain. The design was submitted as part of a competition and envisages the school as an independent element to the adjoining cultural centre yet still in conversation with it. This was achieved by adding a new façade to the cultural centre’s dividing wall, effectively ‘freeing’ it by converting it from a shared entity to now a boundary delineating where the cultural centre’s perimeter ends and the music school begins.

7. IOMA by ARCHSTUDIO
IOMA is an art center situated at 798 Art Zone, Beijing, which is a transformation project. Based on the concept of "symbiosis", the design aimed to realize harmonious coexistence between the new and old, inside and outside, architecture and nature.

8. Hive by Openideas Architects
Hive is a private residence in Gujarat, India designed by Openideas Architects as an intelligent, adaptable, and sustainable family home. Its architecture features a solar sensor-based façade inspired by hexagonal structural patterns found in nature such as honeycombs and carbon crystals.

9. Jiunvfeng Study by gad · line+ studio
Located in Daiyue District, China, Jiunvfeng Study is overlooked by sacred Mount Tai to the east of the site. In deference to the powerful landscape that surrounds it, this design by line+ for a library and meditation space is simple, refined, and inspired by the appearance of a cloud floating above the mountains.

10. Windermere Jetty Museum by Carmody Groarke
The architectural language of the museum is characterised by the vernacular typology of the roof, taking reference from the pronounced overhanging eaves of Broadleys, Voysey’s grand house on Windermere, as well as more archetypal agricultural and industrial buildings of the Lake District. The building forms are somehow familiar, but made special by the overhanging canopies which extend the inside spaces of the building with all-weather shelter into the landscape.
