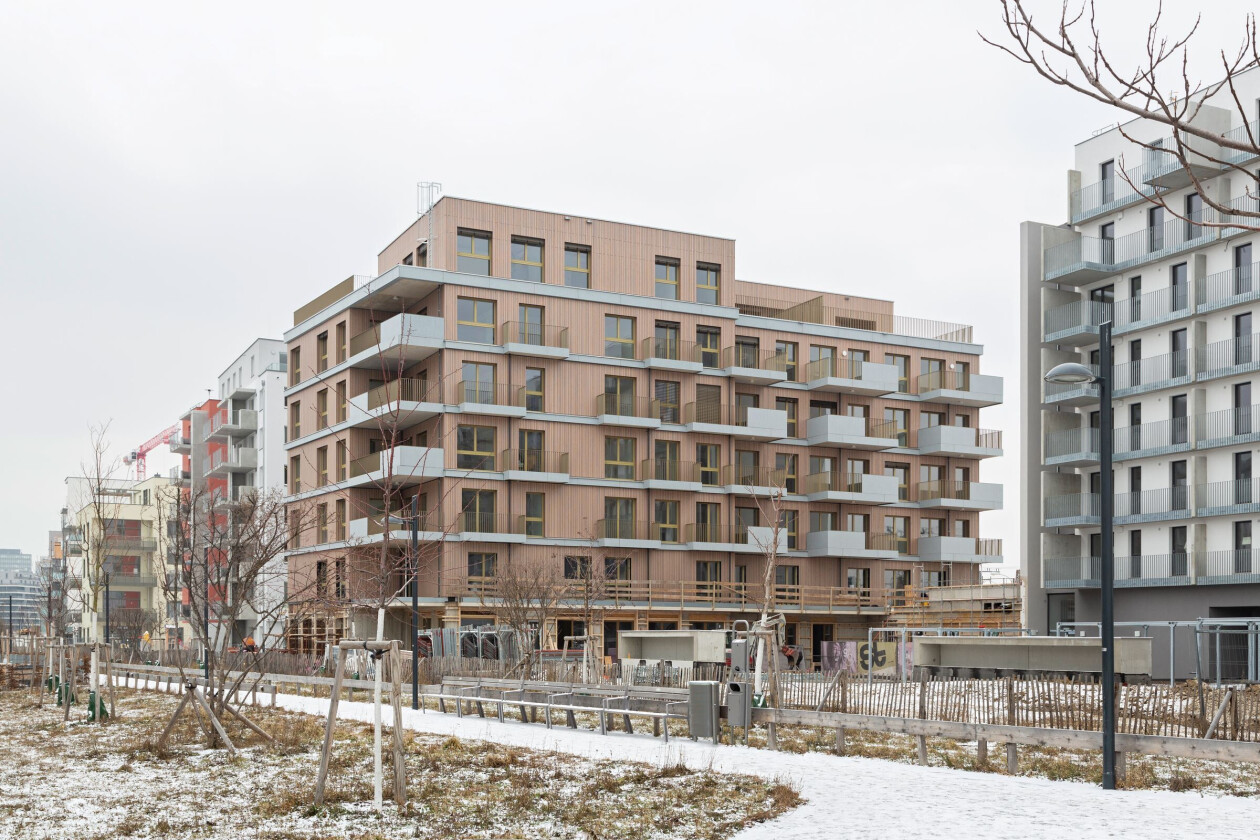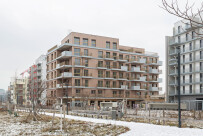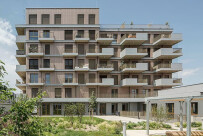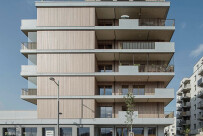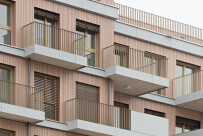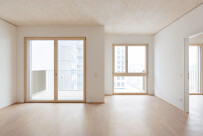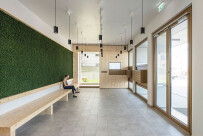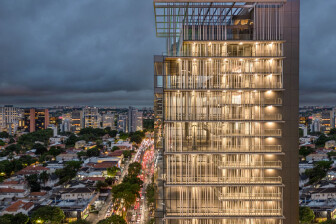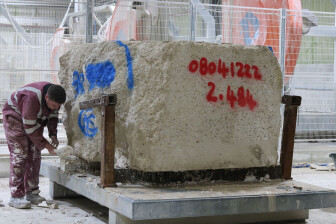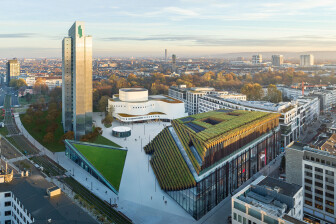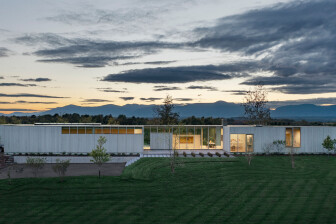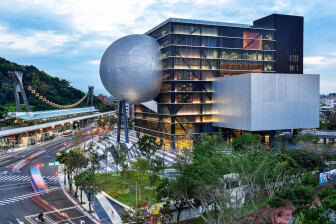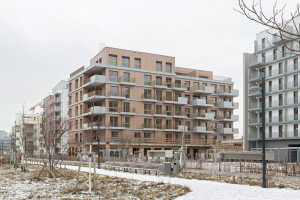Das Gesundheits Quartier (GeQ) by einszueins architektur is a building block for the ecological and healthy city. The wood-concrete hybrid construction results in a sustainable living space in the centre of Vienna, close to the main train station as well as the Helmut-Zilk-Park to the southwest.

The basement and ground floor that form the base of the building are made of in-situ concrete, of which only the staircase and corridor area are continued in solid construction up to the top floor. Other components are made of timber frame construction, wood-concrete composite construction or lightweight construction. This construction system is showcased to the city via the wooden (larch) façade.

The wood hybrid construction binds C02 and reduces primary energy consumption. The external sun protection and the rear-ventilated façade prevent overheating in the summer. Generous ceiling heights are up to 3.54 m on the ground floor and 2.79 m in the apartments.

Access to the building is on the street side through a spacious foyer, which leads to the central aisle. An additional crossway is offered on the ground floor. On the upper floors, the central aisle leads to the north-eastern façade and is also illuminated via air spaces and skylights on the roof.

Two high-quality commercial spaces are included on the ground floor, providing an additional use that enlivens the urban space and broadens the spectrum of building users.

