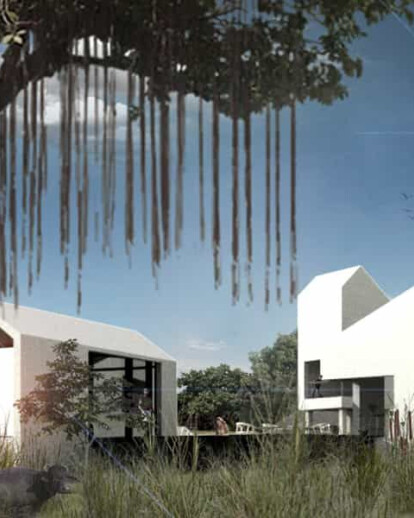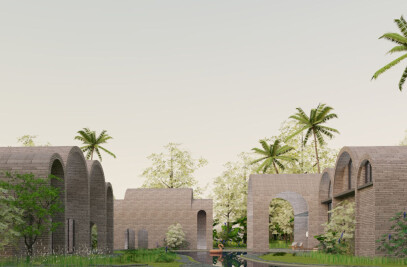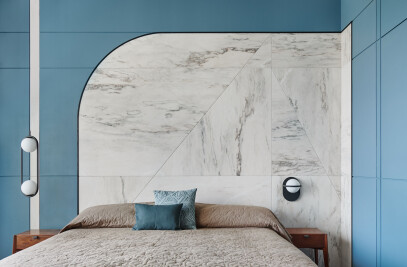The brief of the project was to design homes for two friends on adjacent plots. The intention was to make each home look aesthetically as one and function either as one large whole or as two independent homes, if and when needed. The project utilizes individual fragmented volumes to create distinct areas for living, playing, work and leisure, creating pockets of micro-zones within the volumes. These independent structures are tied together by a central circular landscaped courtyard, which forms the focus of the design. This courtyard functions as a confluence of various recreational activities, each nestled in nature and was proposed keeping in mind that both homes were to function as one with the possibility of detaching and working independent of the other, though minimal means – simply through a reworking the soft landscaping.
The project utilizes individual fragmented volumes to create distinct areas for living, playing, work and leisure, creating pockets of micro-zones within the volumes.
The plot was located on a water-front and as such the project takes advantage of this view. The primary spaces of the houses, the master bedrooms, and the living rooms were hence oriented accordingly to create vantages in the water body. The forms were all oriented in different directions and were not uni-directional to avoid a visual dialogue with the home. Different colored glass panels were used for each structure, adding individuality to the different volumes while providing a playful lens for viewing the spectacular context. While aesthetically the two homes look similar, the requirements for each were quite distinct, with each client demanding a pool in their respective plots.As one of the clients was passionate about cooking, the kitchen was to be the focus of the home. The cooking space became a part of the living, with an adjoining dining space, both of which opened into the outdoor deck which held the pool. The other client being a dance performer and musician, wished to hold a stadium like seating within her home, for a stage like an area, which became the space that guided the design of the second home. This seating was achieved by having an elevated living area, with the steps becoming the seating from which to view the performance in the central landscaped circle.

































