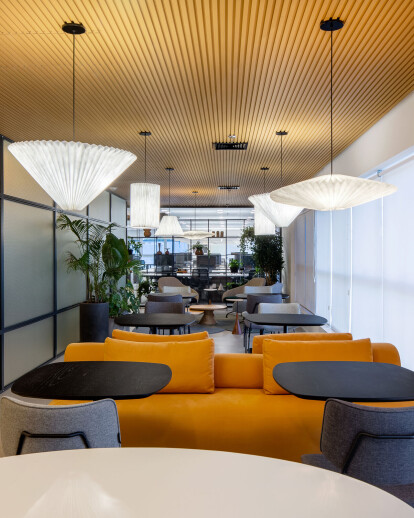This interior renovation project aimed to expand the headquarters of Allonda Ambiental, an engineering company responsible for coming up sustainable environmental solutions, often aiding in reconstruction efforts following natural tragedies. Located in Alphaville, São Paulo, the office went through it's first renovation in 2018 on just one of the floors of the building where the company is located in. Recently, in 2021, the company expanded it's office's area to a whole other floor on the same building. Allonda now occupies 490 square meters on the 2nd floor and 600 square meters on the 7th floor of the building.
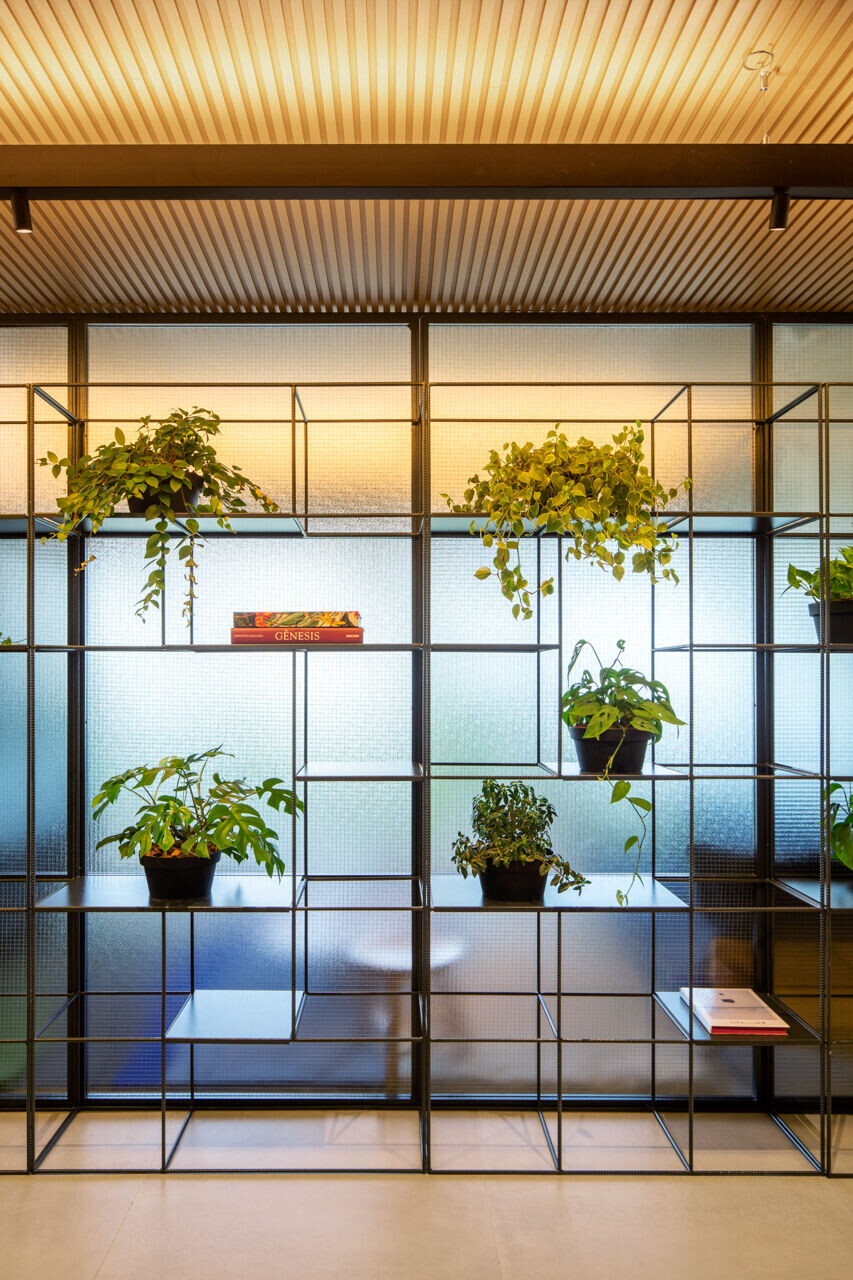
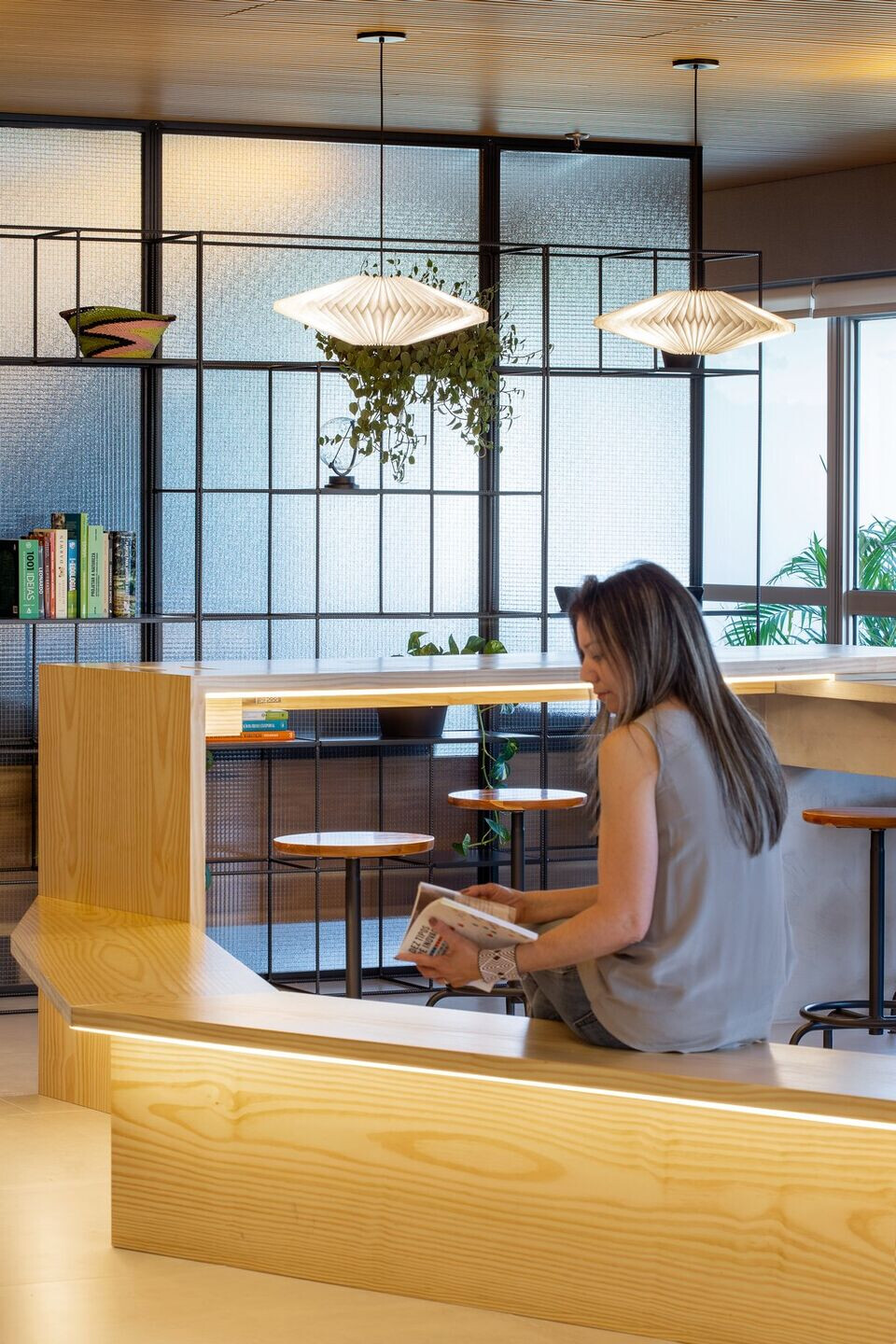
This time, the target for our renovation project were both floors. The 2nd floor was divided into two areas: The first one stands out thanks to it's open workspaces, pantry and boardroom, while the other area contains meeting rooms and a social space, with a café, where informal meetings are held.On the 7th floor, in the central space of the office, a relaxation and decompression space was built, with a games room and another cafe, with a large reforestation-wood bench and a tall concrete table.
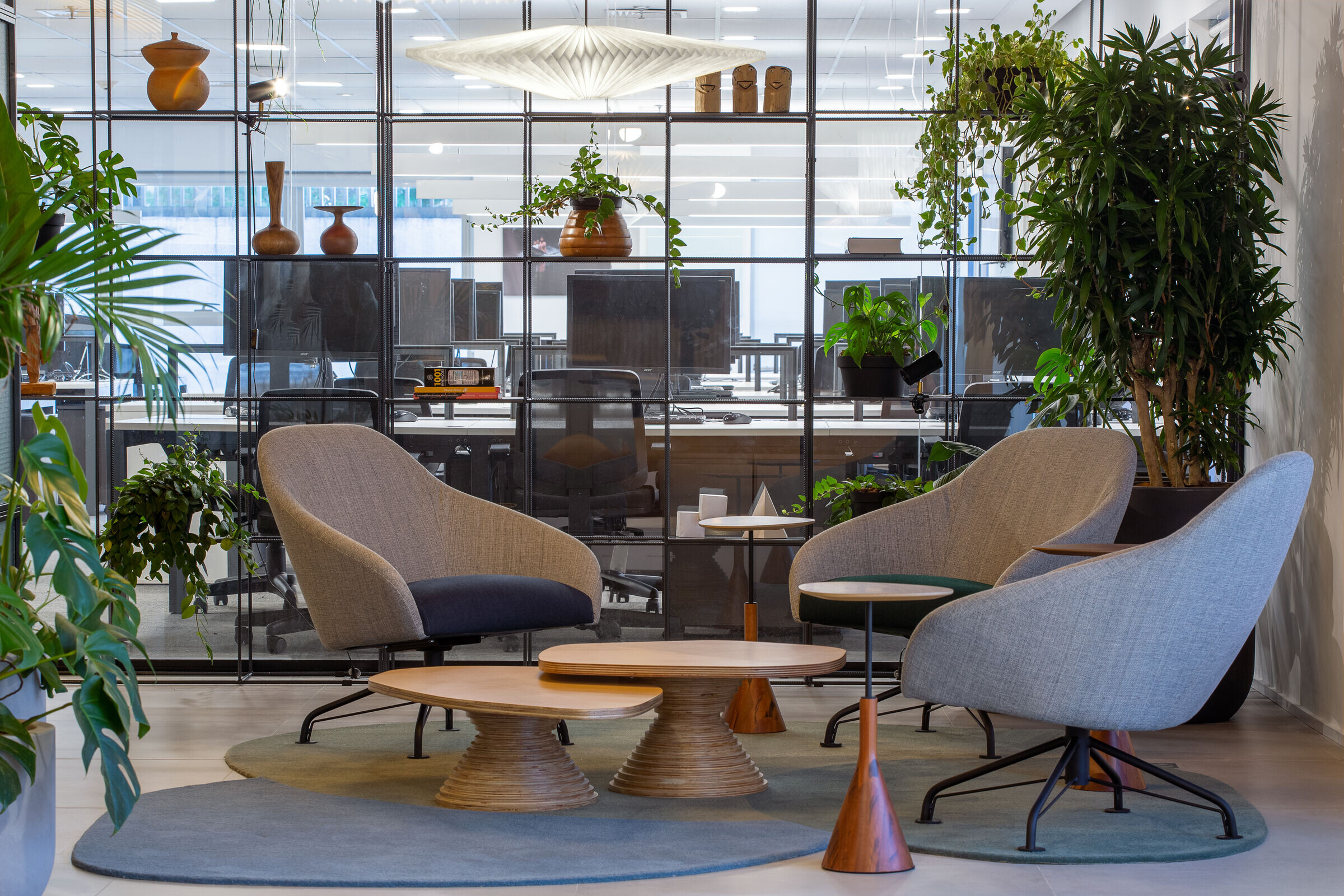
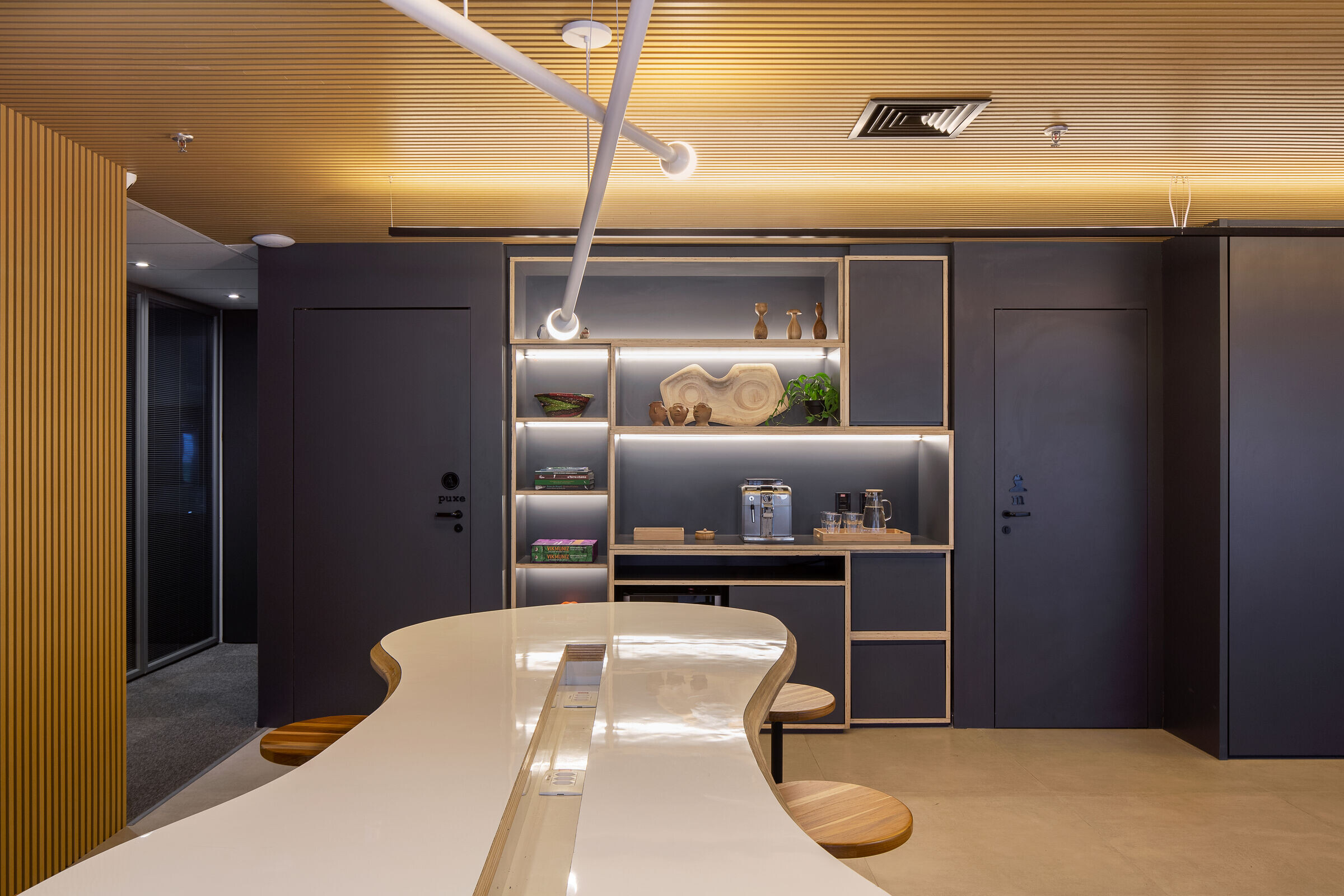
The elevators, bathrooms and pantries were contained in open box-like spaces, which were painted graphite in color, visually organizing the space and delimiting circulation areas in a simple way.
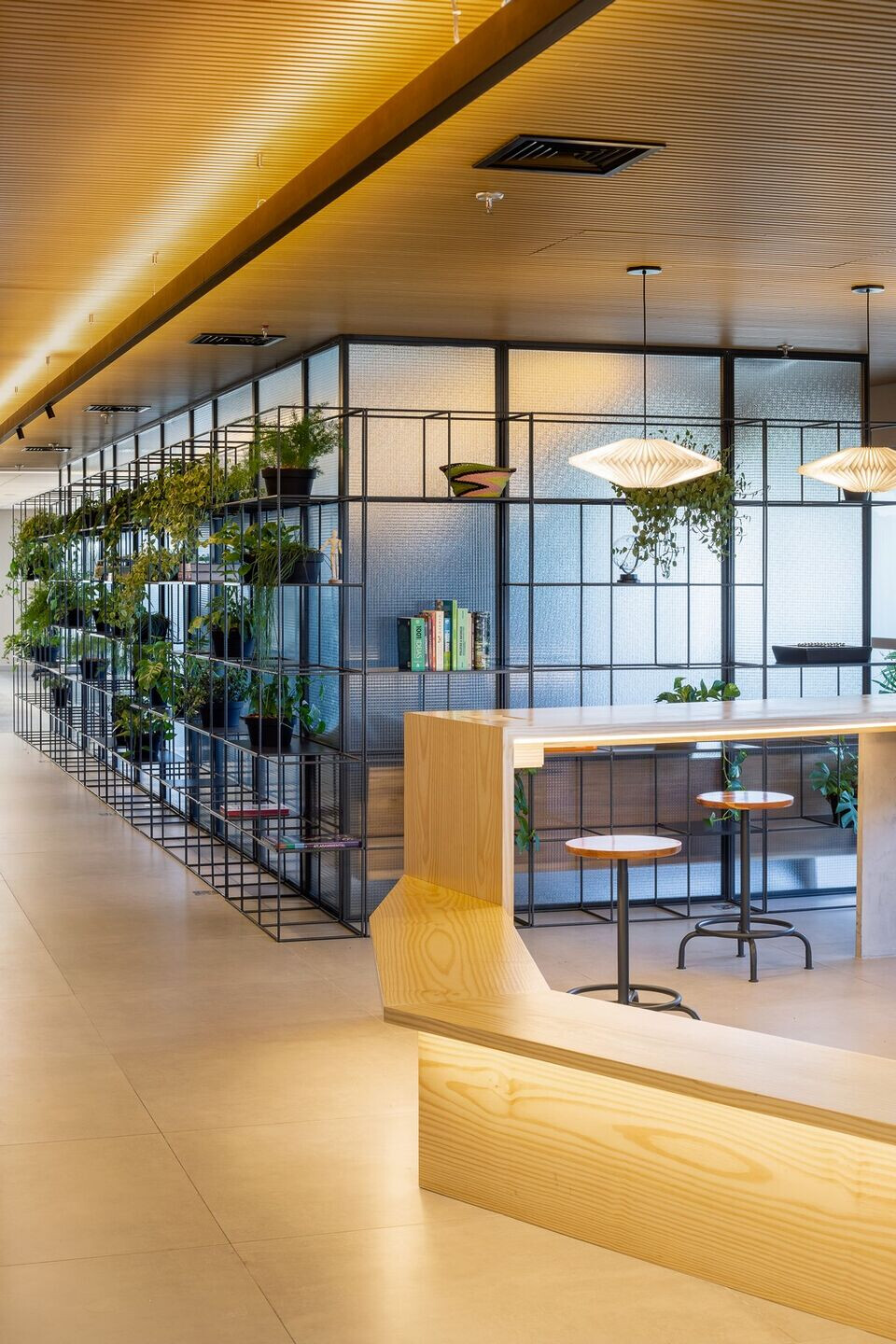
The lighting reinforces the sectoring of the environments: the work area with direct, homogeneous light and control over the obfuscation by light in the work areas, while the living areas are marked by indirect and soft light. In addition to the difference in luminosity, the lighting contrasts are accentuated in the relaxation areas, creating more cozy and relaxed environments, where the light dialogues with the architecture. Also, aiming to enhance the confort in the area, the slatted wood coating was applied to absorb sound and noise, bringing acoustic comfort.
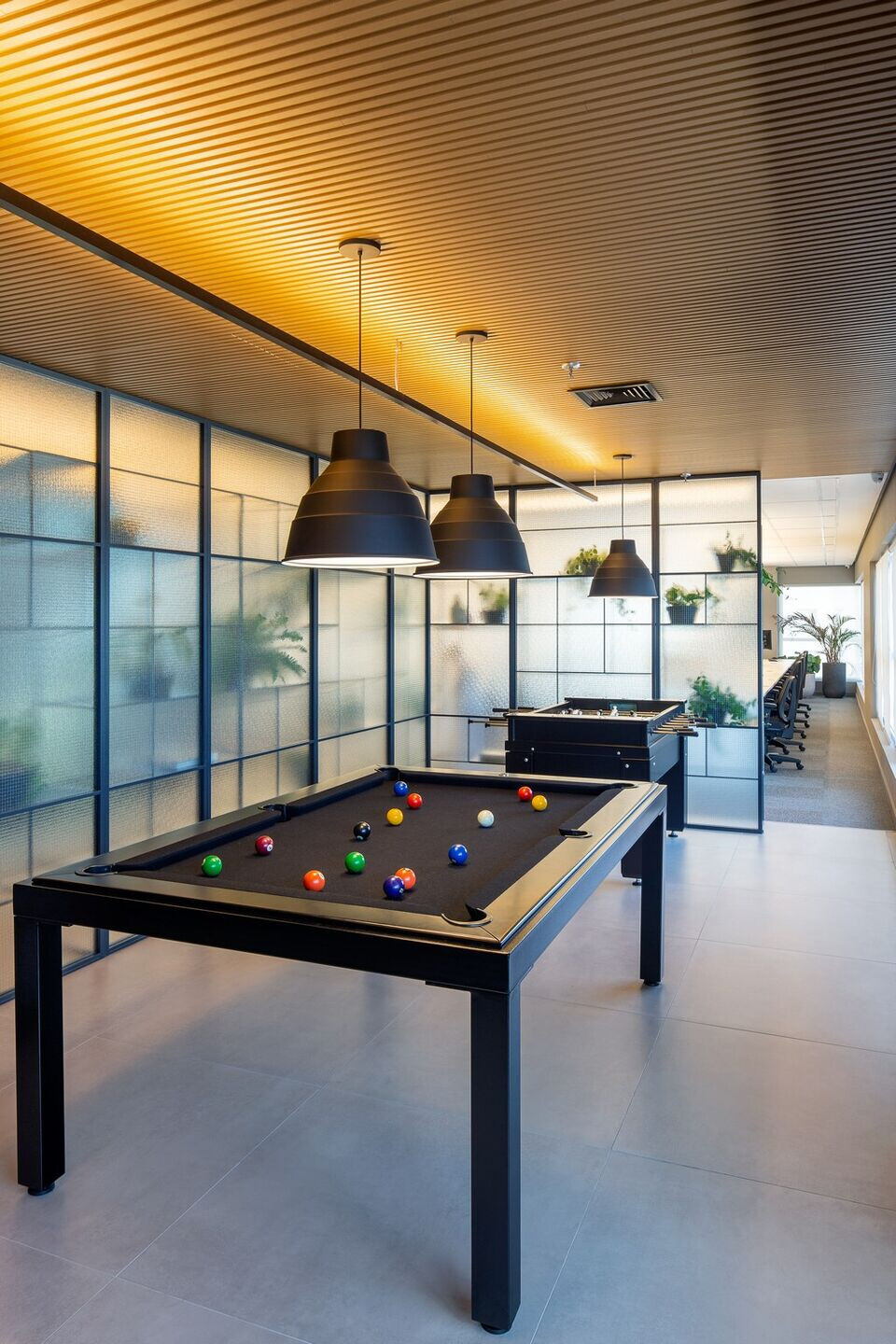
Another objective of the project was to minimize environmental impact: all of the existing glass partitions, doors, mineral fiber lining, carpet and blinds were reused and relocated, while the fabrics used in the furniture are from Eco Simple, which works with wasted material from the textile industry. The lighting systems feature energy-efficienct and low maintenance components, and the decorative pendant lights are made from recycled paper. All of office's waste is recycled and electric composters were installed in order to turn organic waste in fertilizer, which is used on the plants in the headquarters.
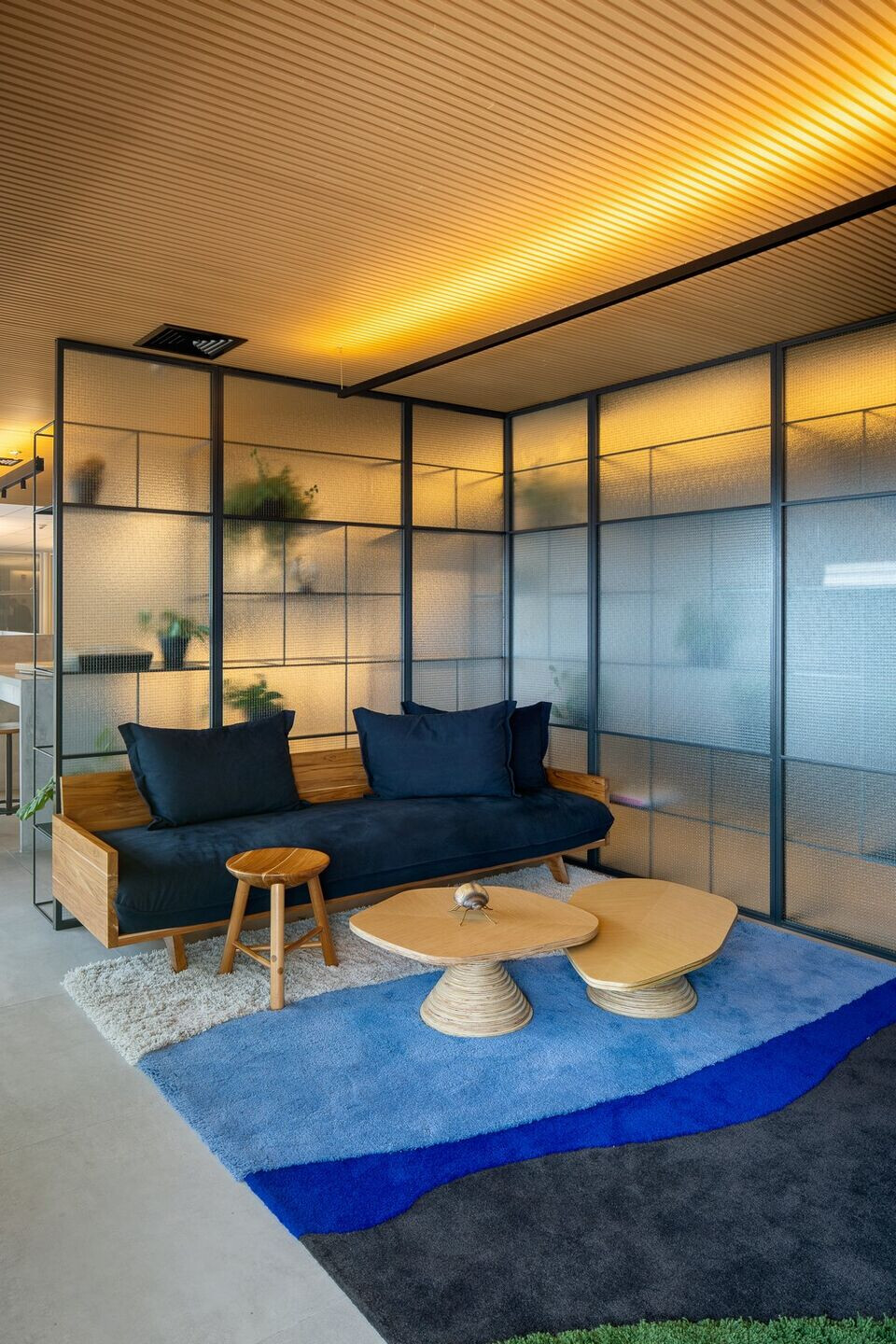
The self-supporting metal bookshelves - with bent sheet-metal shelves and the iron partitions covered by wired glass - divide the spaces in a tenuous way and allow natural light to pass through them. In addition to this, the bookshelves are modular and fairly easy to remove and relocate, which allows for mobility if the company wishes to change addresses.
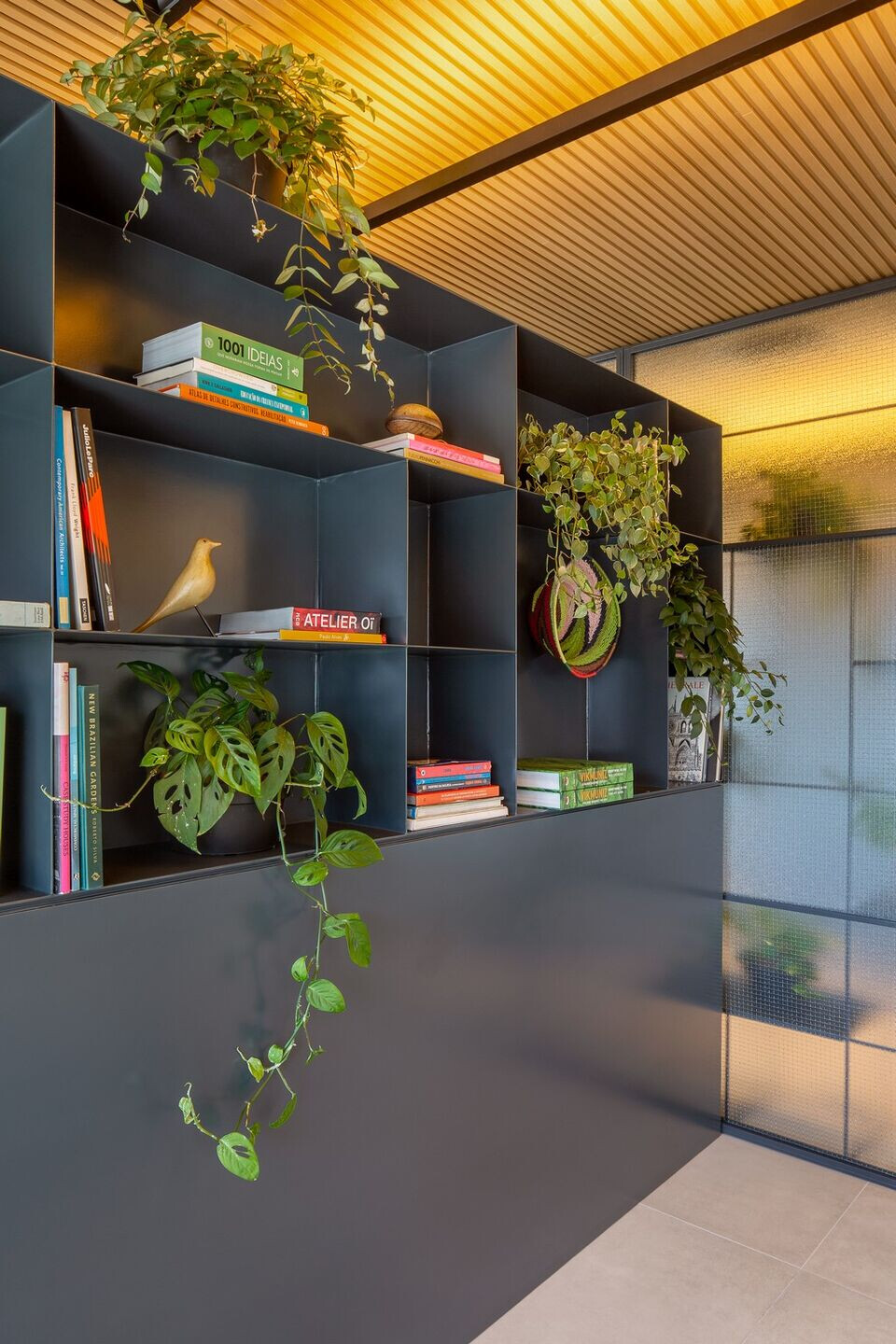
Vegetation is an essential factor in this project: the abundance of plants bring the feeling of nature into the workspace, creating a relaxing atmosphere, conducive to team interaction, creativity and well-being.
Tropical plants with different textures, shapes and shades of green are integrated into the furniture in an organic composition, and contribute both to environmental - by increasing air humidity levels and absorbing pollutants - and visual confort.
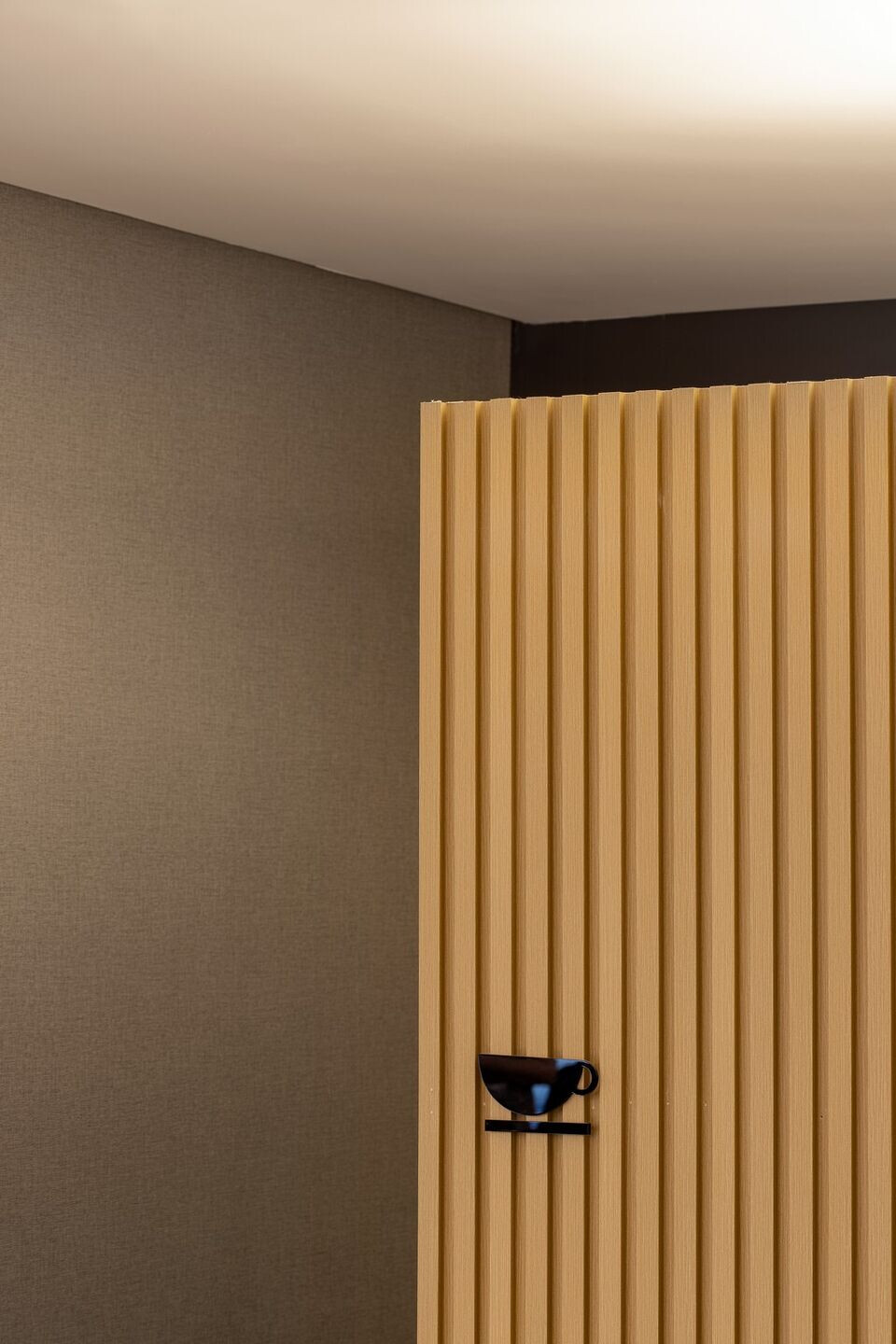
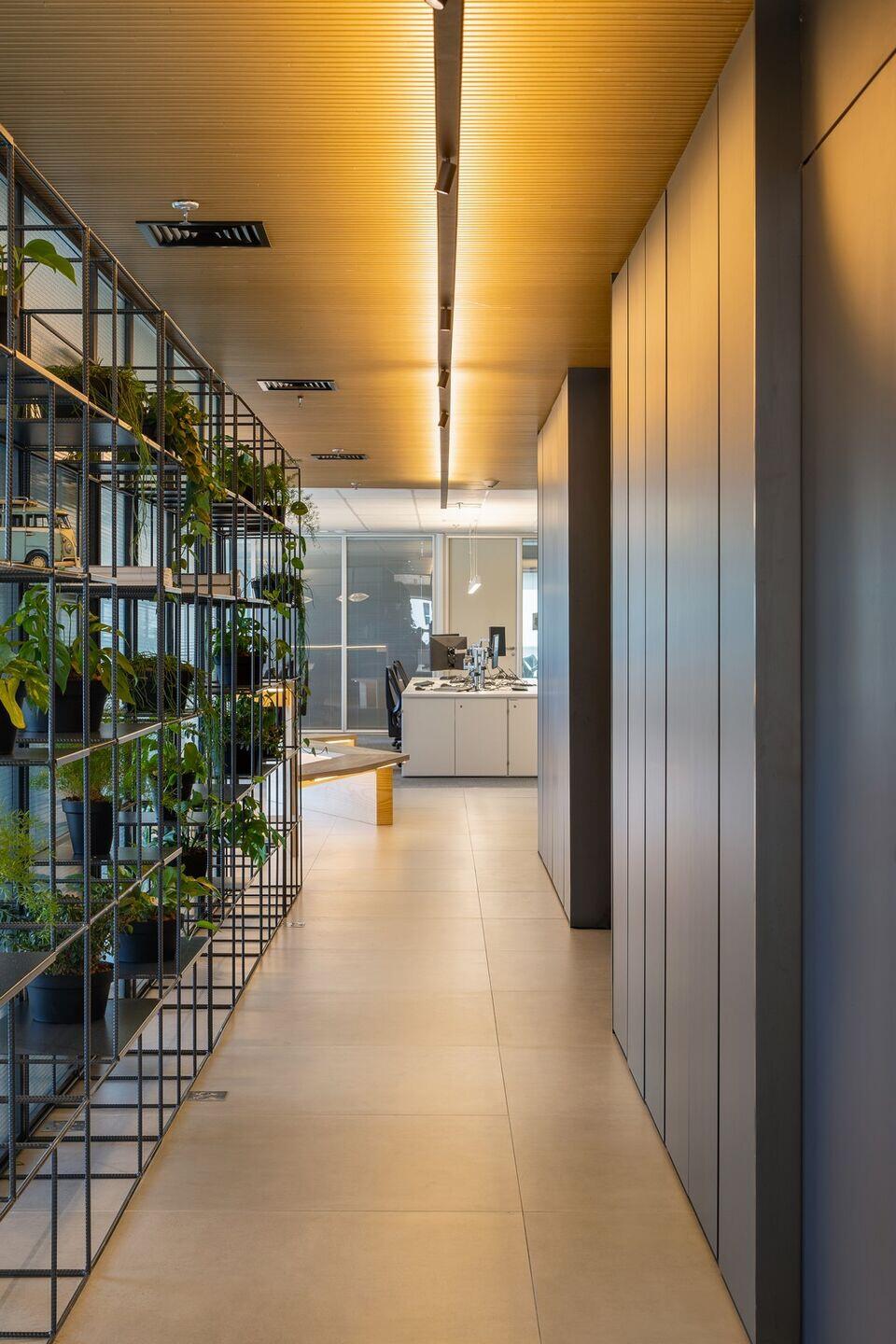
Team:
Lighting Design and Landscaping Project: Estudio OH, Architect Daniela Vieira
Office team: Juliana Baumgart
Ibel Company
Ekoa Paisagismo
Material Used:
Facade cladding: Material type: Aluminum, Glass and porcelain tile, originals
Flooring:
Carpet, Santa Monica
porcelain tiles floor, Portinari
Doors:
Iron and Glass, wire glass, Artefatos Engenharia Metálica
Wooden doors with melamine laminate coating, Maderatto
Windows: Aluminum and Glass, originals
Roofing: wooden lining, Piso Nobre
Interior lighting: Pendant Lamps, Omega, Mister Led, Mel Kawahara
Interior furniture: Cremme, Fernando Jaeger Design, Ibel Company, Maderatto, Punto e Filo (rugs), Game Tables, Blackball

