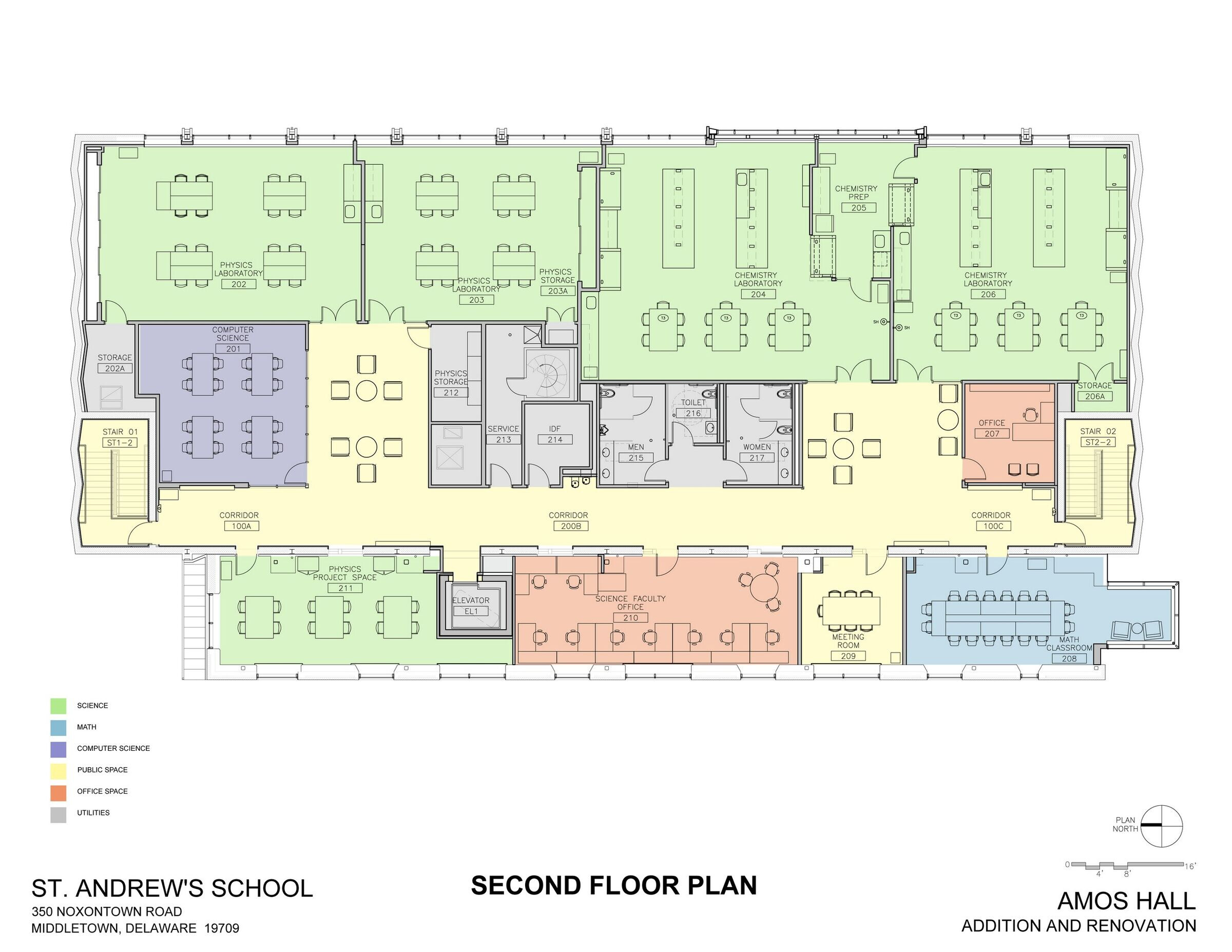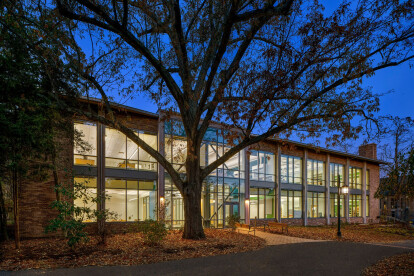Amos Hall was constructed in 1967, and the School recognized that current teaching methods were not supported in the facility. The design team developed a program and scope of work to transform the facility into a modern learning environment.
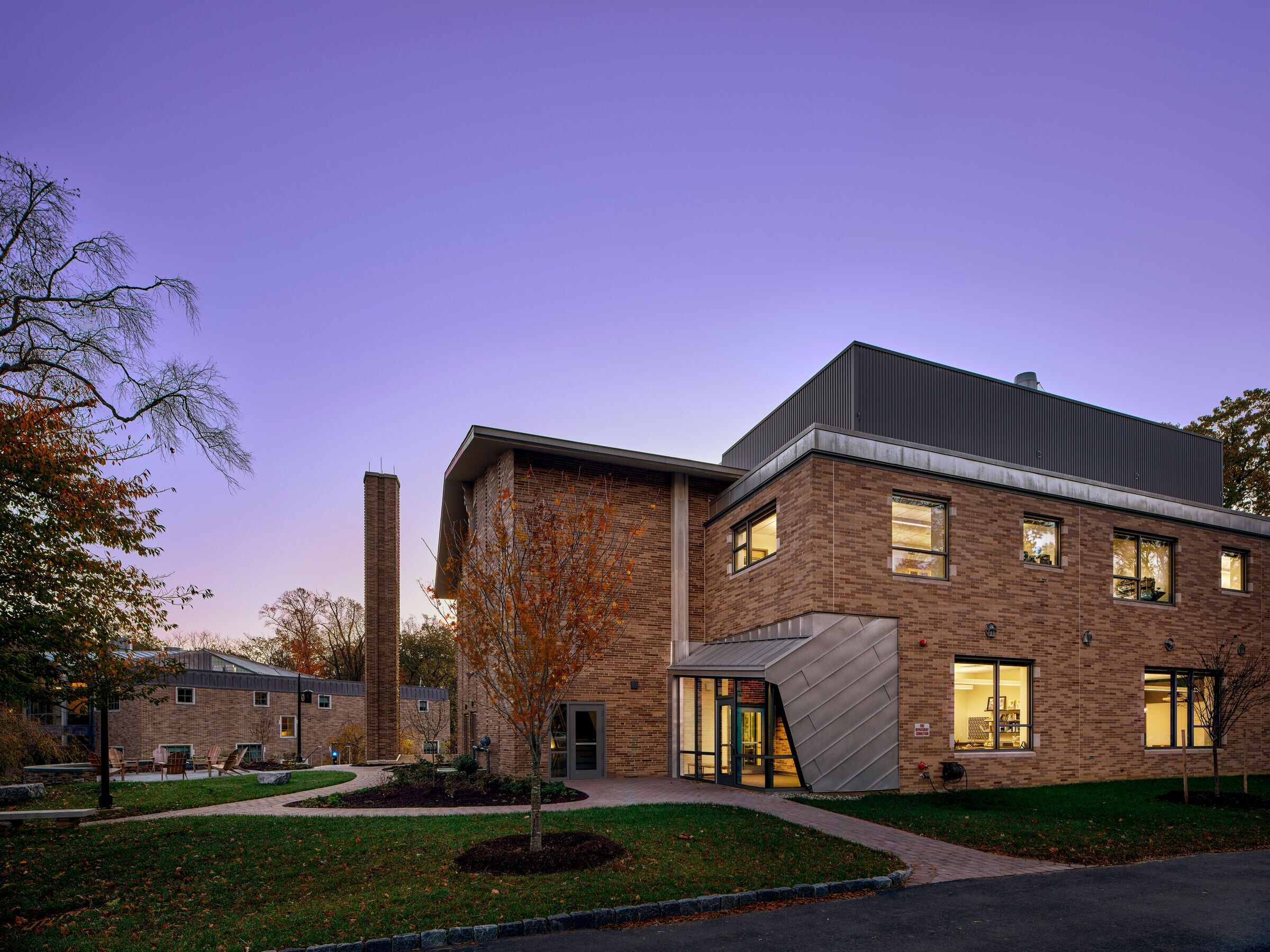
The collaborative process involved the full St. Andrew’s community: Faculty, Administration, Board Members, and Students. After studying multiple options, the team decided to renovate the existing building, and the design team was directed to proceed with the project. The primary goal of the renovation was to provide the students with an open, flexible and stimulating environment for academic and social engagement. LEED-Certification was an additional goal. The reconfiguration inserts open corridors and flexible classrooms and laboratories within the footprint of the existing building. Using the same space more effectively resulted in areas dedicated to a variety of learning spaces. The reconfiguration created dedicated space for computer science, robotics, and collaborative project rooms in addition to laboratories and classrooms.
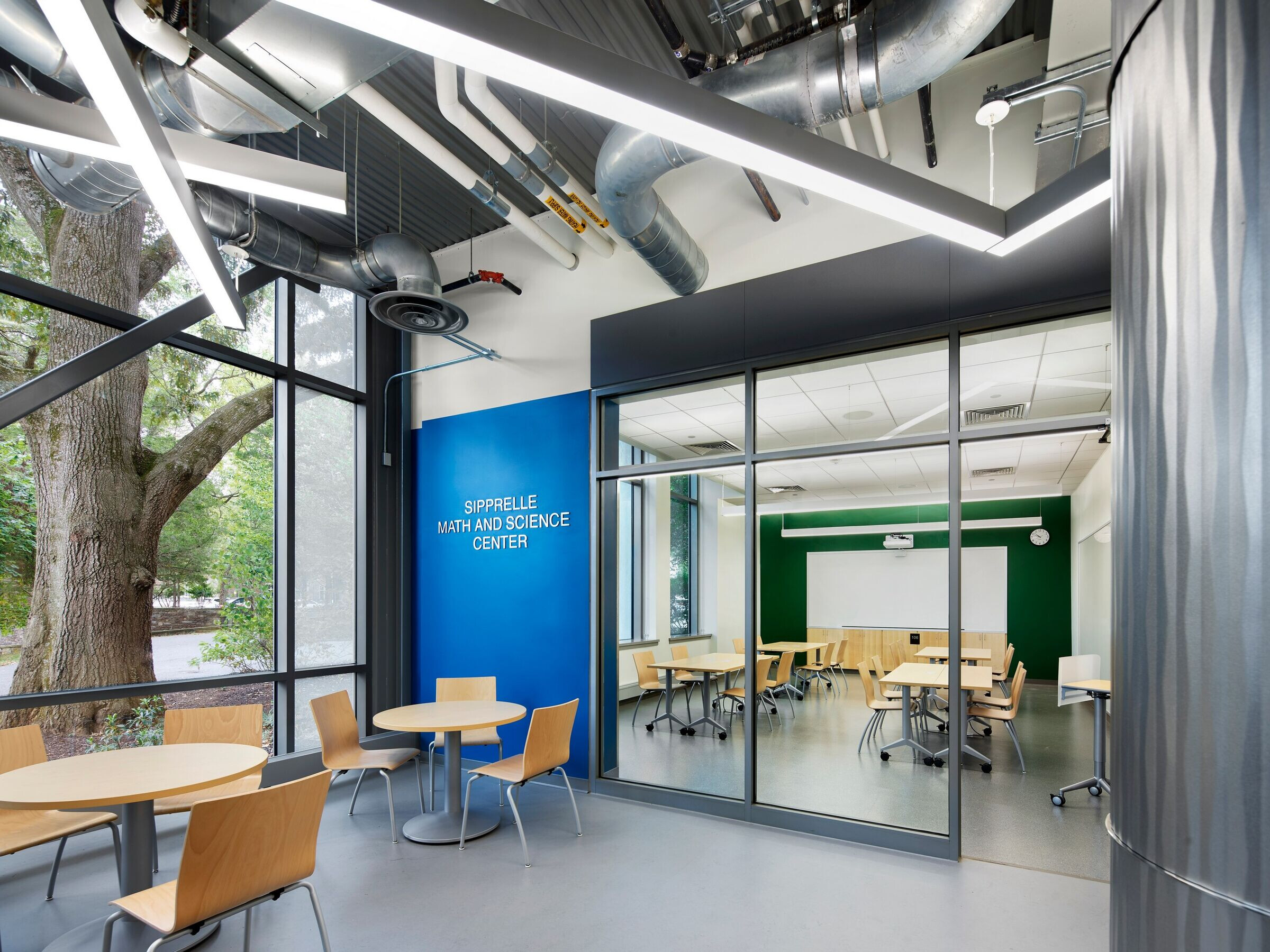
An outdoor classroom was created, named for a long-time Biology faculty member. Glass walls and partitions enhance a sense of community and put “science on display” at several scales. One long exterior wall was replaced with high-performance glass which allows views of the 2,200-acre campus. Interior glazed partitions provide visual connections between spaces, to make science and math more accessible. Private faculty offices were replaced with shared departmental offices. This has increased collaboration among faculty members and fostered a department-wide sense of purpose. Lounge areas in corridors promote informal interaction and learning opportunities outside of structured classes.
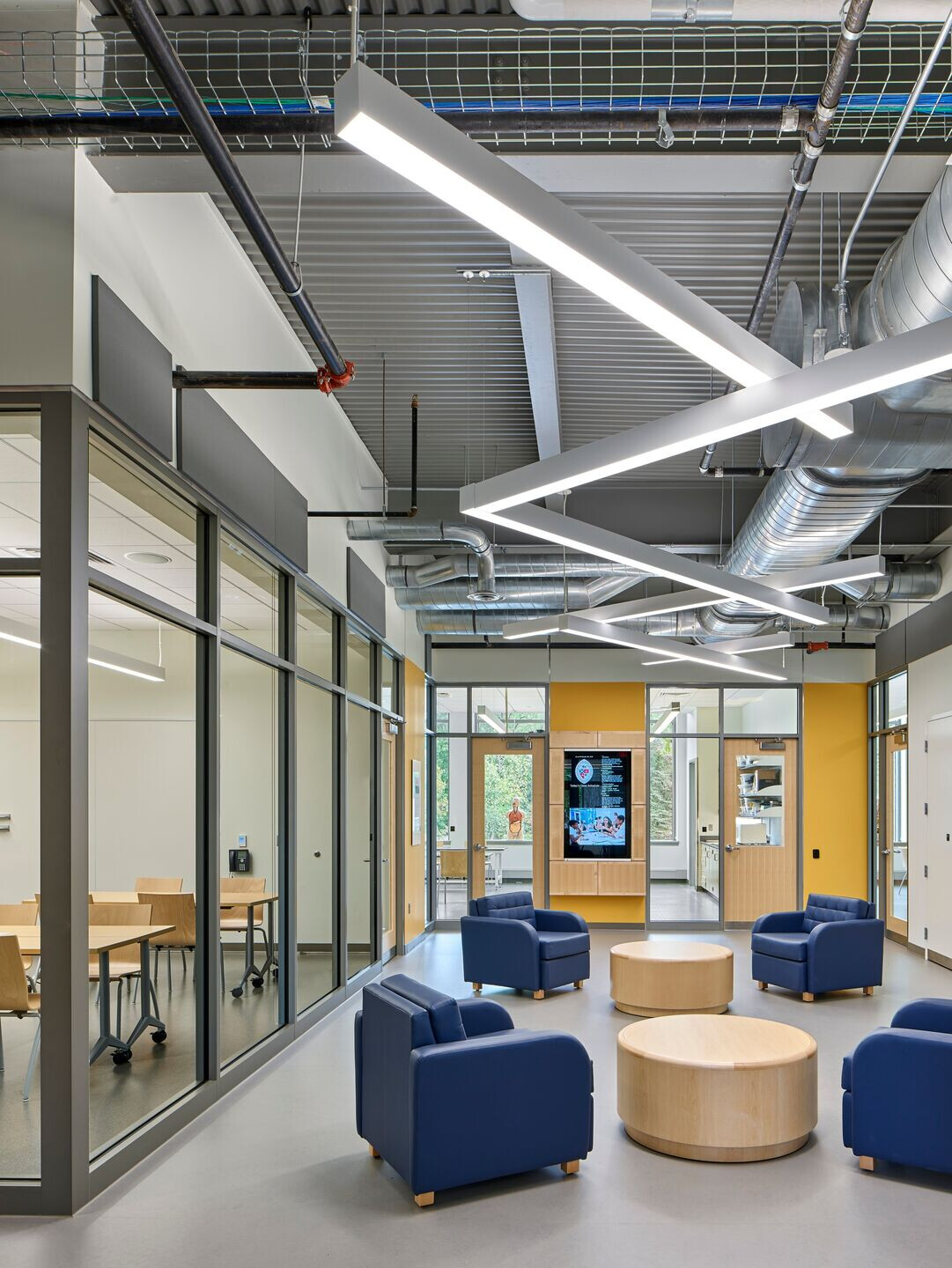
The LEED- Certified renovation encourages curiosity and interaction and provides a vibrant learning environment for the next generation of scientists and mathematicians.
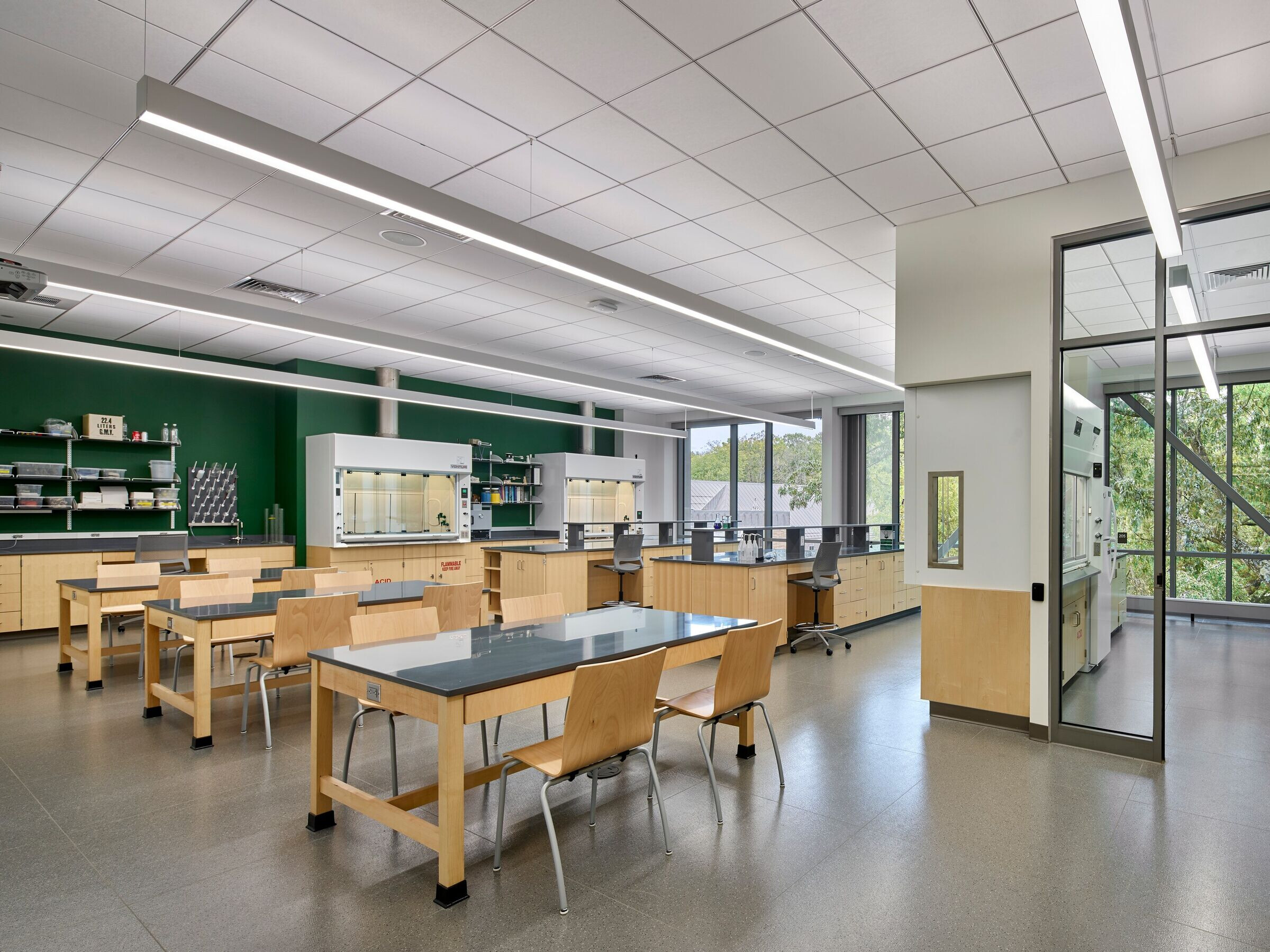
Material Used :
1. Facade cladding: Zinc Coated copper panels, Revere Copper Products
2. Flooring: Resilient Tile Flooring, noramentgrano tile, nora systems
3. Flooring: Carpet Tile, EcoWorx Tile, Shaw Contract
4. Flooring: Linoleum, Forbo flooring systems
5. Flooring: Ceramic floor tile, Daltile
6. Doors: Hollow metal doors,Steelcraft
7. Windows: Aluminum curtain wall, Traditional Curtain wall, Kawneer Company
8. Roofing: Asphalt shingle roof system, CertainTeed
9. Roofing: EPDM, Carlisle
10. Interior lighting: LED Panels, EZPAN2x4, RAB Lighting
11. Interior furniture: Classroom chairs, ERG international
12. Interior furniture: Office Chairs, ERG international
13. Interior furniture: Lectures, Smith Systems
14. Interior furniture: Classroom tables, Allsteel
