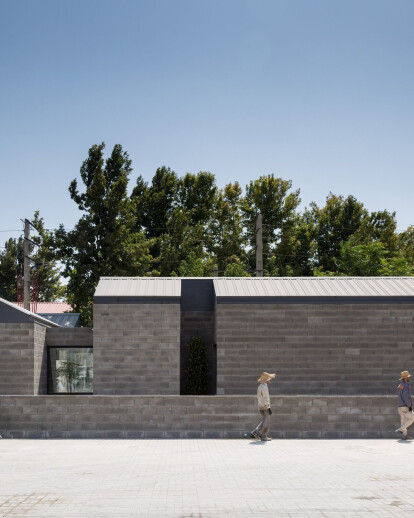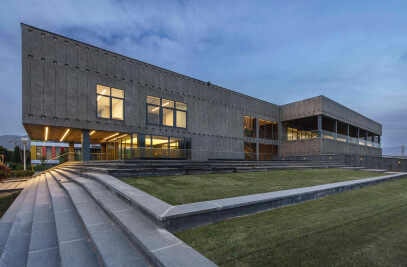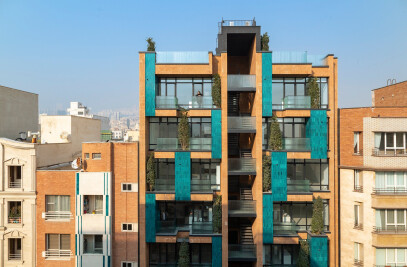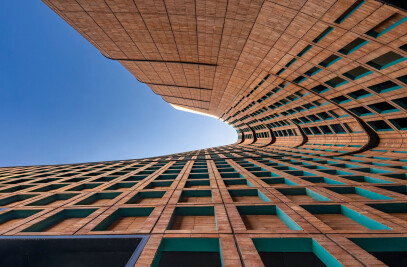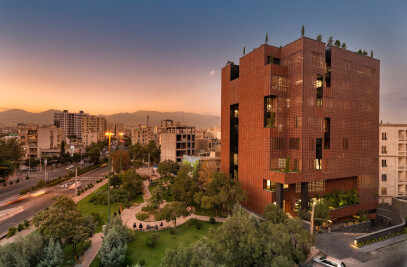The project brief consisted of an indoor-outdoor showroom, as well as administrative department of Aptus Concrete Block ManufacturingFactory in the suburbs of Karaj.
The design process was initiated by considering the everlasting battle between different construction typologies in the suburbs; mainly industrial, agricultural, and inferior residential fabrics. The winner of such combat is usually the low-grade residential development and the losers are landscapes and agricultural fields which are demolished to be replaced by dense and low quality buildings.
The design criteria was to create a win-win pattern between greenery and the built environment. Another issue regarding outskirtdevelopments is to provide cost efficient construction solutions which are also aligned with thelatest standards.
Considering the urge for cost efficiency, it was decided to eliminate finishing layers on the entire interior and exterior of the building and to use company’s concrete blocks as the single material forming the entirety of the building envelope.
Based on the initial design criteria, the created building volume forms the exterior and the interior landscape at the same time. Instead of creating a huge “box”surrounded by greenery, it was decided to break the volume into smaller boxes which are independent and characterized based on their function. The created voids between the boxes form greenspaces penetrating into the building.
A layered relationship between interior and exterior was formed through transparencies between the boxes. Limiting building materials to a single block enhances the perception of the exterior atmosphere and creates a varying quality of natural light during the day.
There are a number of other concrete block manufacturers in the neighborhood of Aptus factory. This project could define a simple pattern for this urban fabric which is not onlycost efficient, but also enhances the relationship between the built environment and the greenspace.
