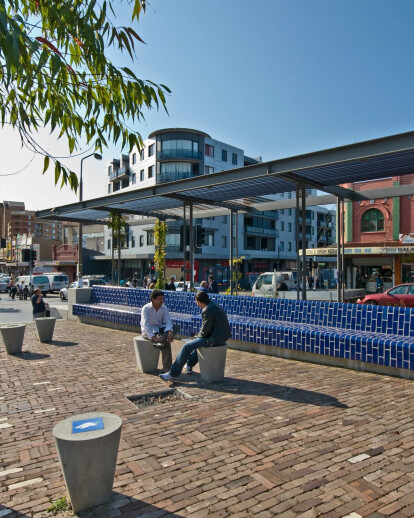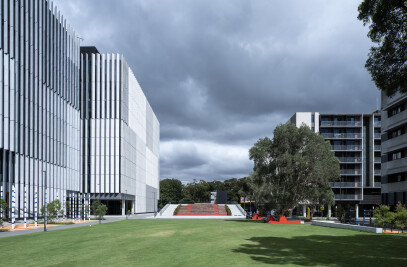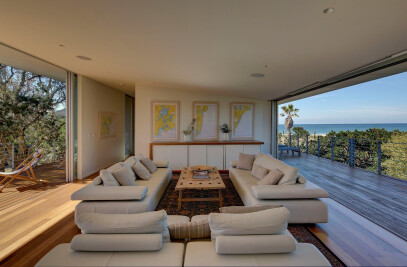The scheme is based on a simple and strong diagram that creates a series of spaces that are visually and physically connected, but functionally also discreet. The main path is used as a strong connector between the new spaces and the remade station forecourt and entry. Discrete built elements, including coloured walls and seating elements mark the park entries, hold the edges and give the space clear legibility.
The technical issues in this design revolved around the need to carefully meld the existing levels into the new layout based on the need to accommodate a range of users in a series of discrete terraces.

































