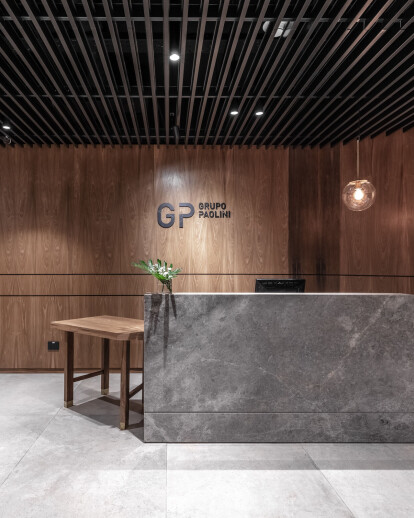In the context of a generational change in key areas of the companies that comprise Grupo Paolini, an important modernization and restructuring opportunity arises. This leads to a new work space marked by the beginning of a path towards an enhanced, collaborative, transparent and people centric organization working in business ecosystems.
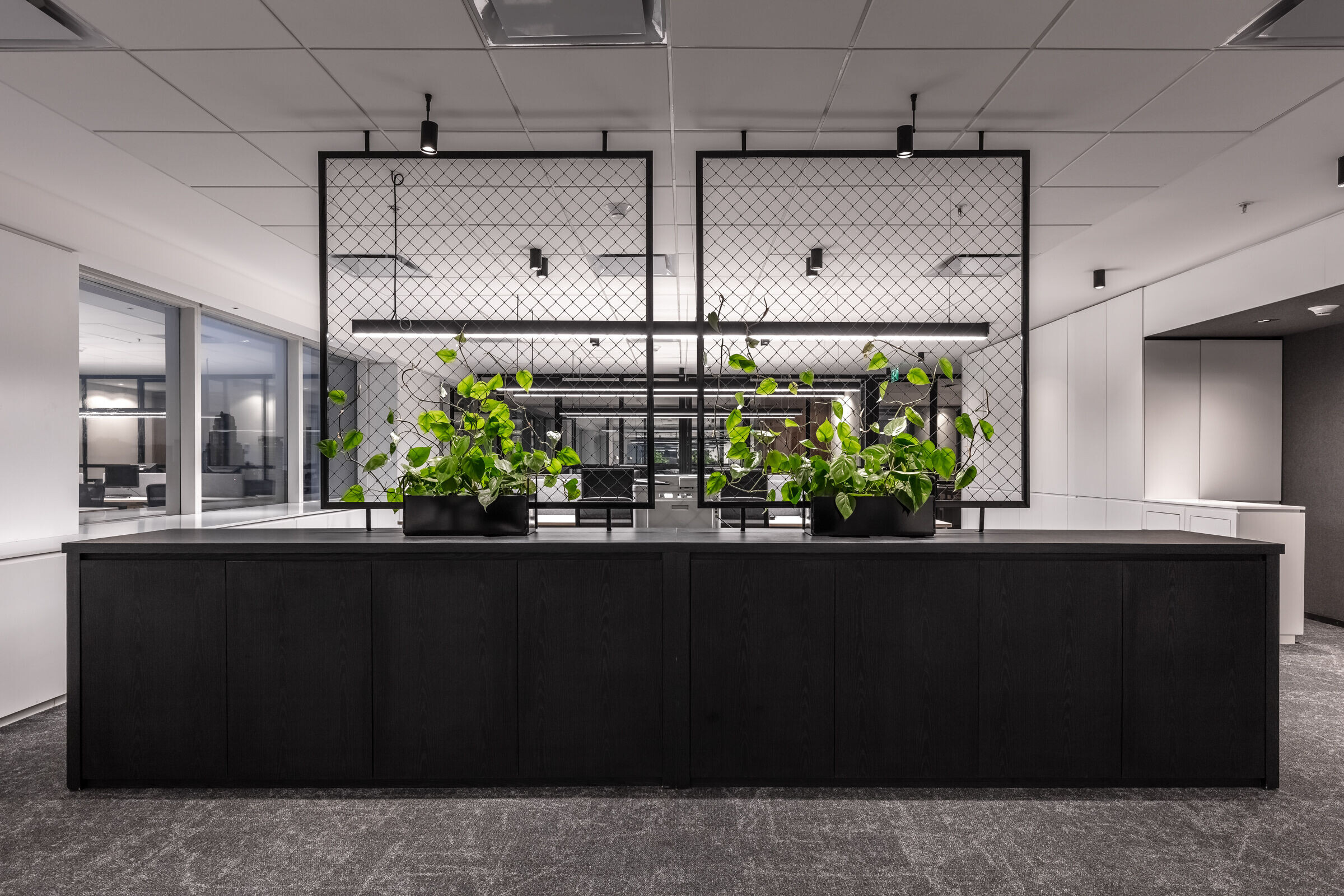
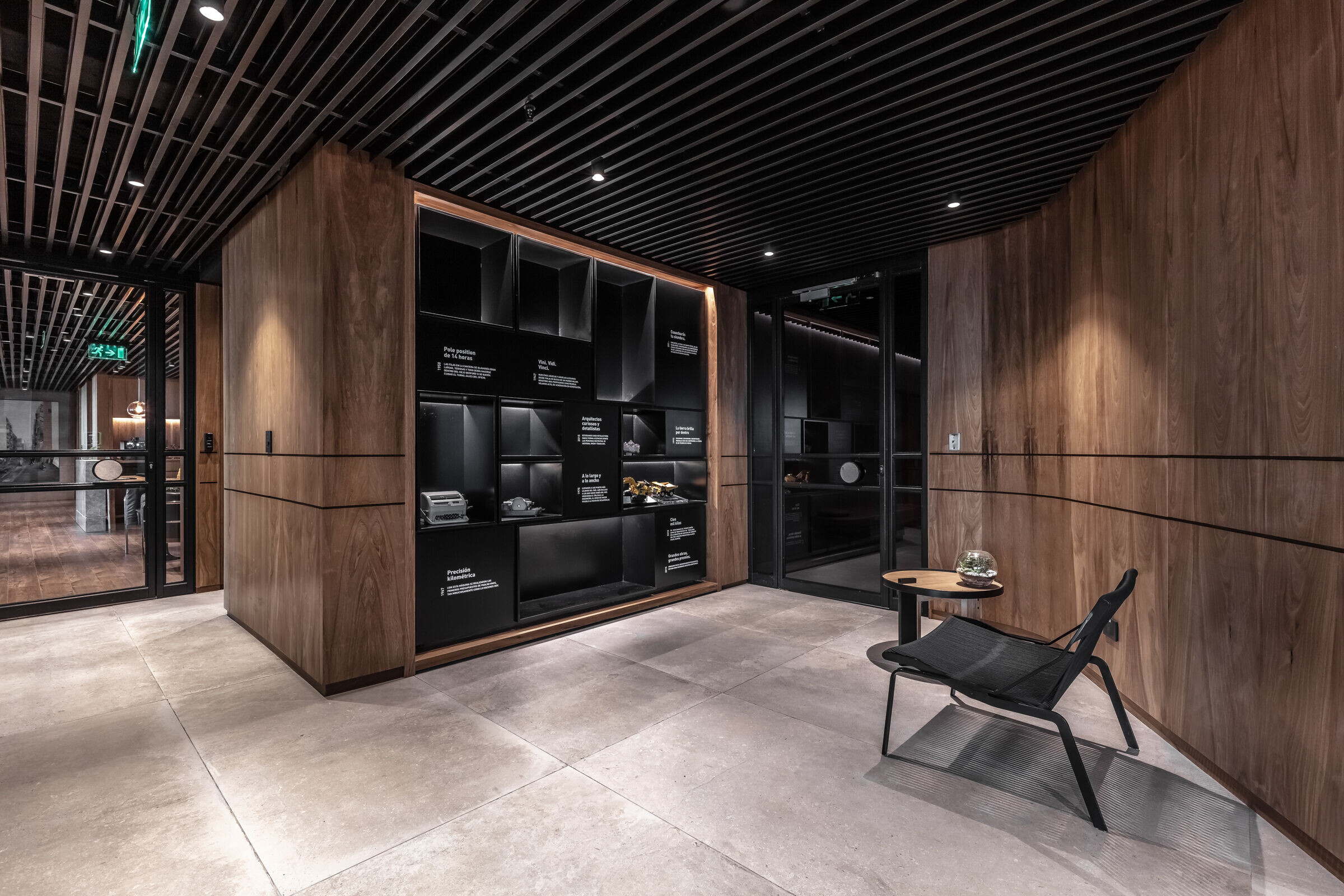
The project focused on this premise and the Group´s organizational chart. Its functionality and dynamism help distinguish the different hierarchy spaces by the finishing touches and privacy levels. The main goal was to create collaborative and everchanging spaces where the users are the protagonists, breaking their routines and creating their schedules. To achieve this, the spaces and furniture aim to make the user change posture and setting at least five times a day.
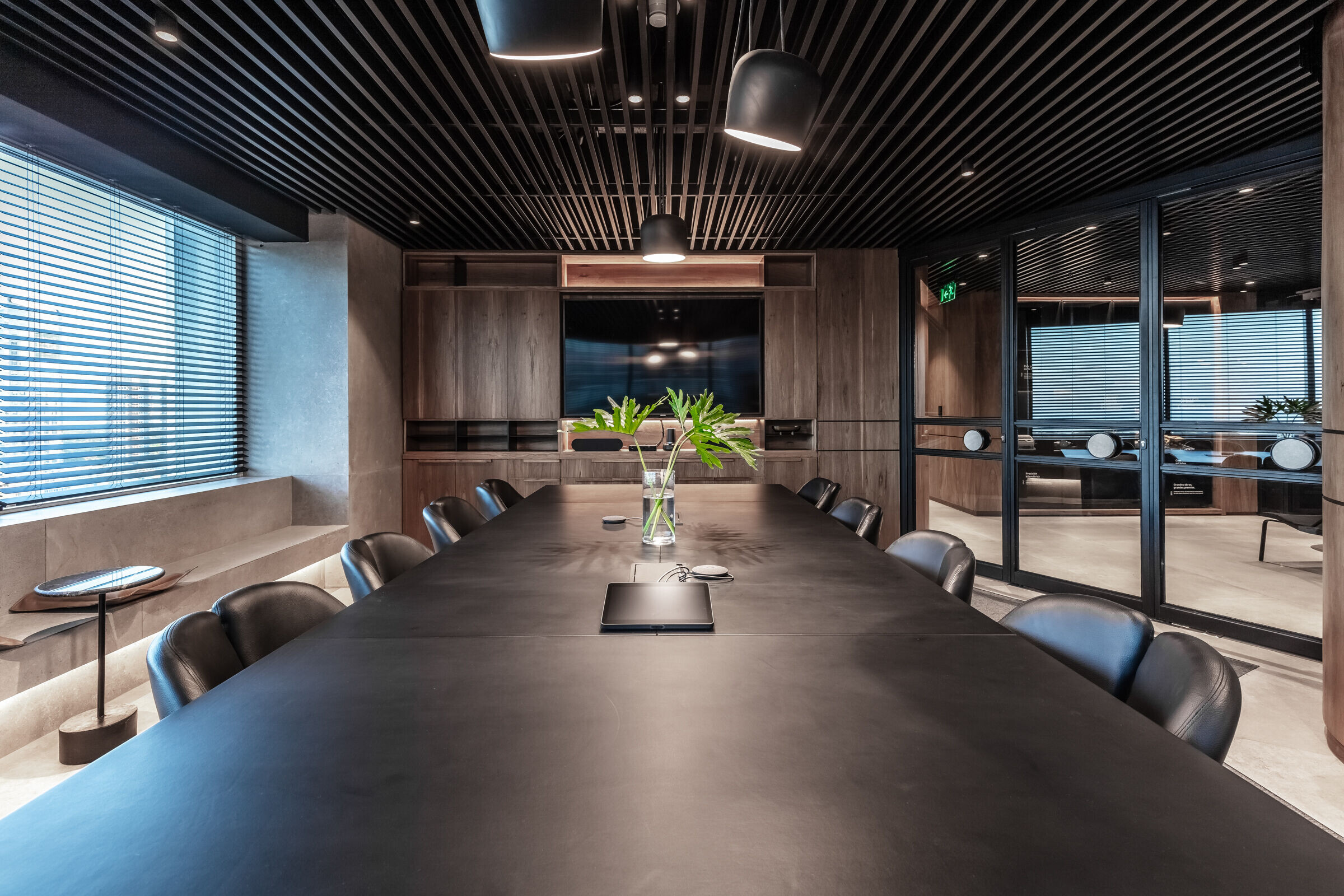
Likewise, the materials relate to each other creating a unique architectural identity. Minerals are the common axis between the companies in Grupo Paolini (Mining, Construction, Architecture, Agribusiness). The minerals are extracted to create materials, which are integrated in order to build, and integrated create spaciality, emotions; and from the agribusiness standpoint, its properties generate food. Different textures were synthesized to represent them, on the floor, in the finishing touches and ceilings.
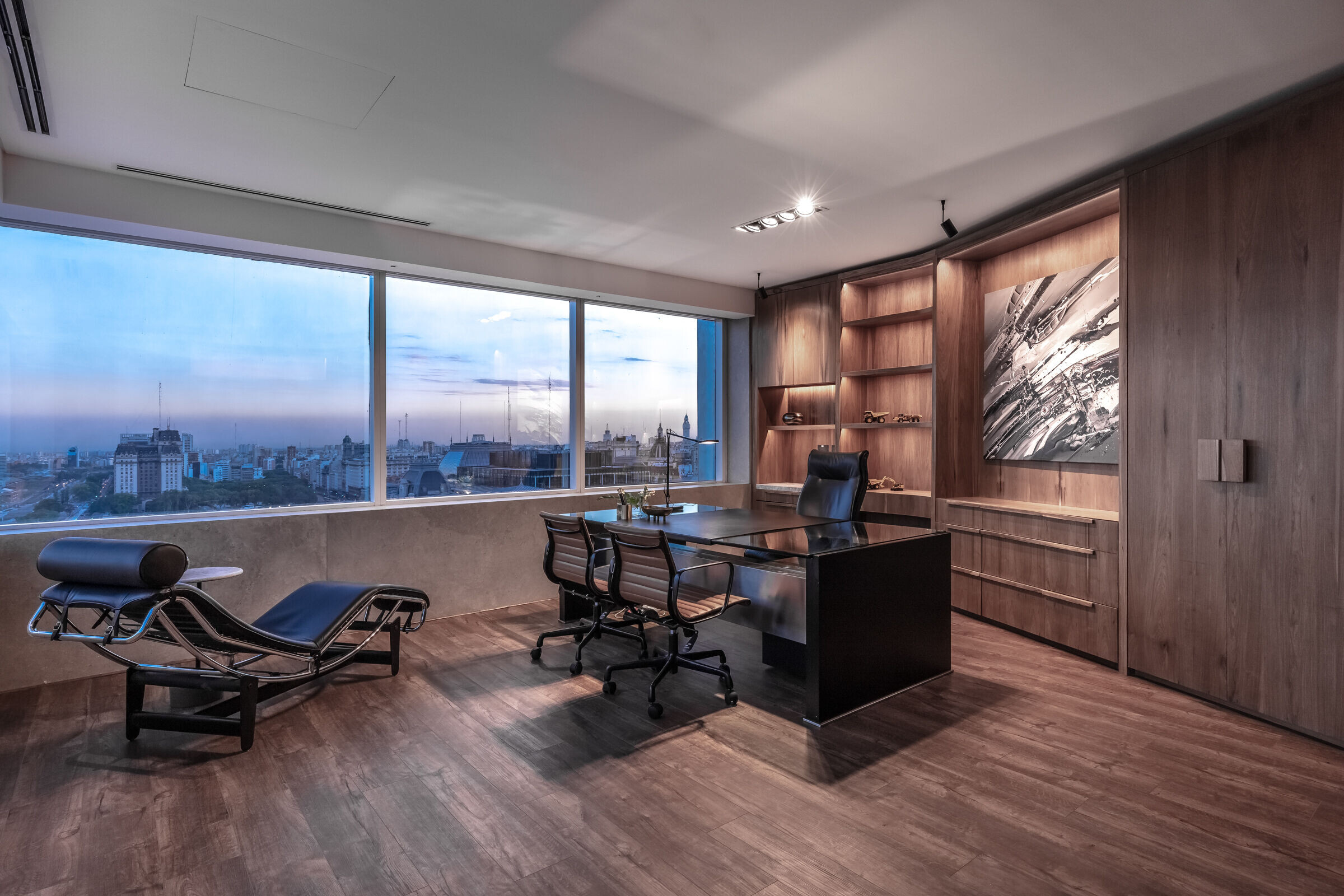
The circulation is smooth and is differentiated by use. Also, in the context of digital transformation, a multipurpose area was created for training, leisure or lunch breaks.
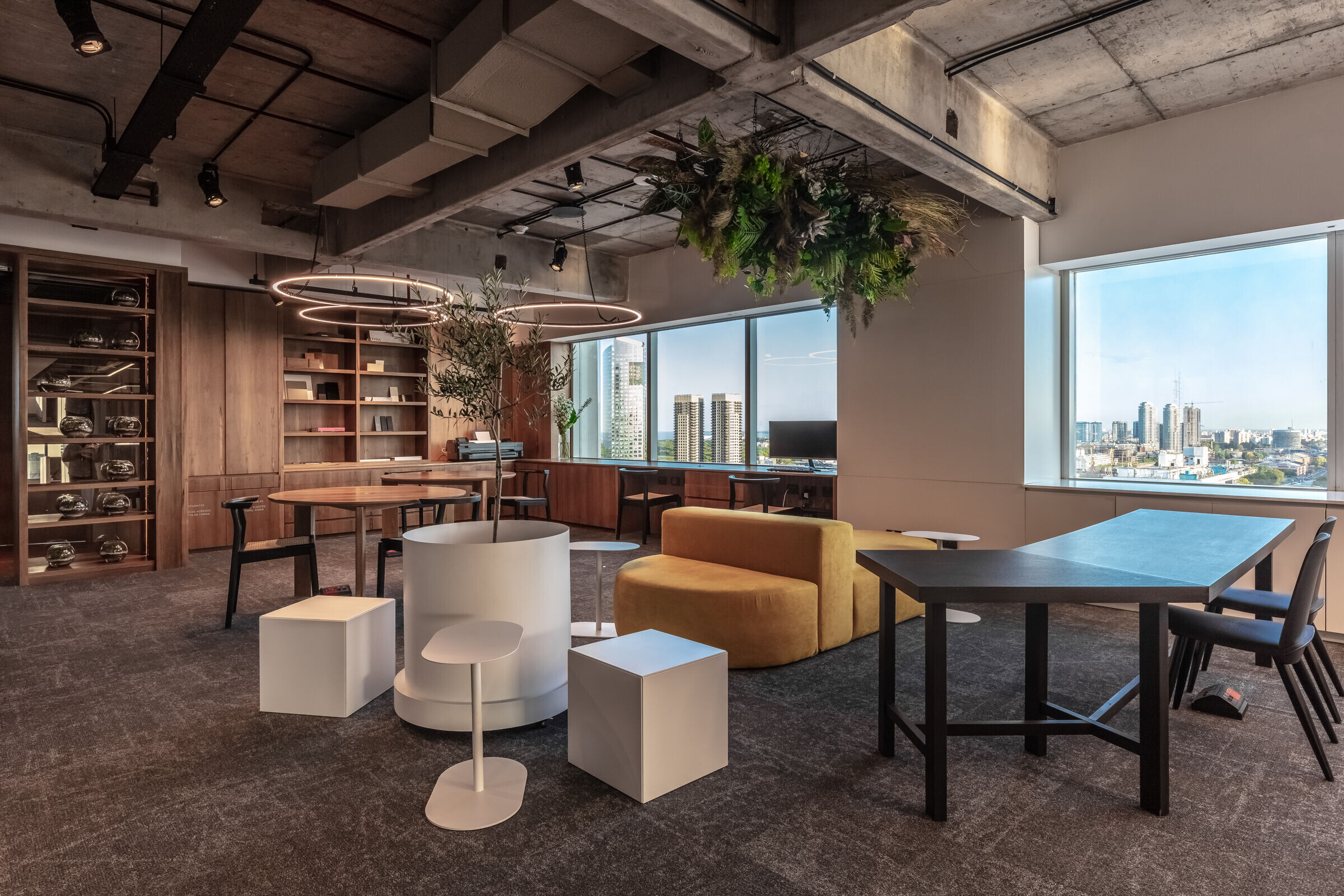
The core was repurposed by adding some areas that break its stiffness, including a new personnel entry, and a vendor attention desk. Private phone booths, board rooms and individual workstations for construction/project engineers and external collaborators/partners –in case of bidding study– were created; all integrated to its structure.

Finally, it is worth noticing that through the offices’ architectural design, a cultural transformation of the structure was prioritized, in line with the change of administration. The digitalization and cooperation together with the focus on the user define spaces granting value to the project.
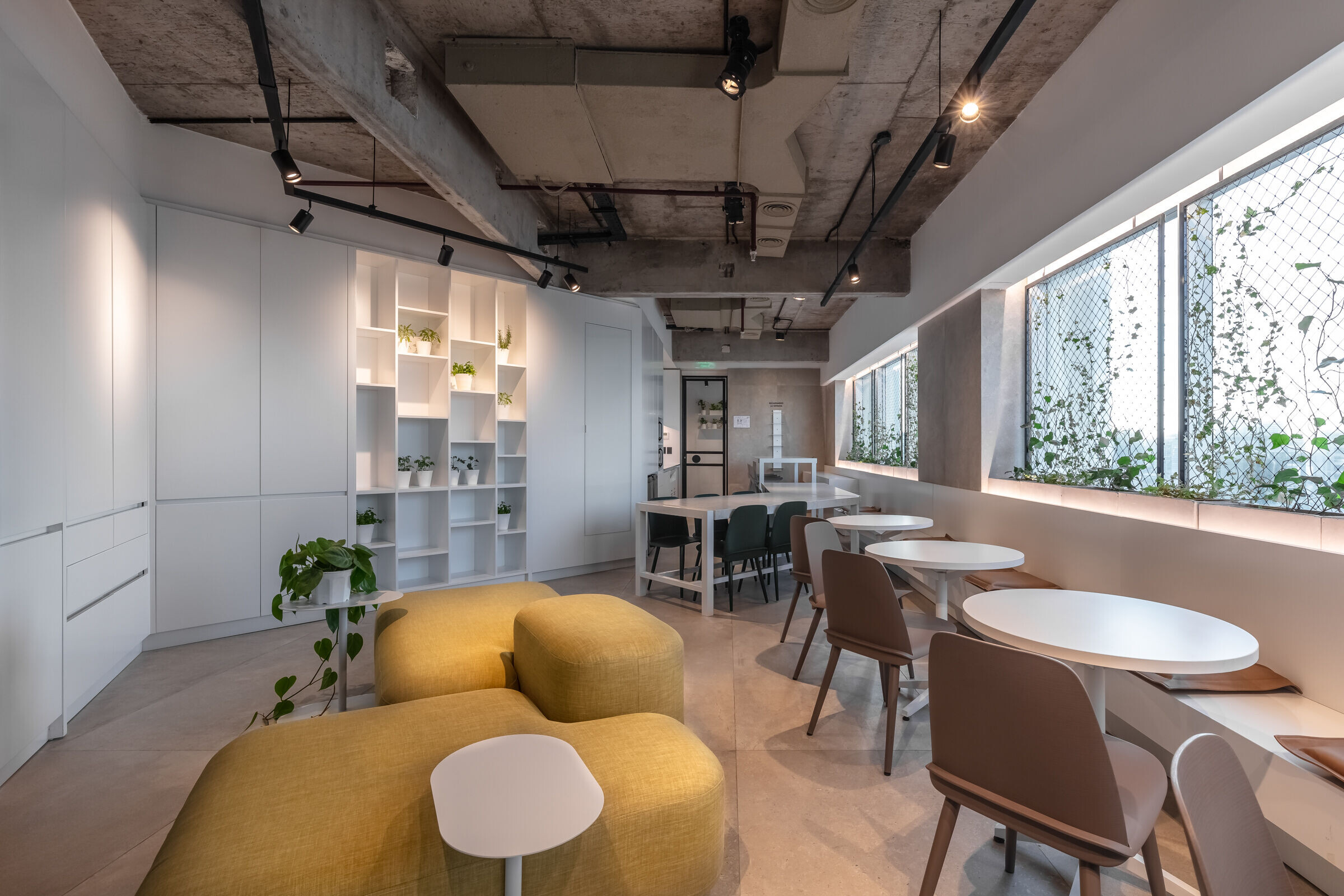
Team:
Architects: PAOLINI ARQUITECTOS
Photographers: Federico Kulekdjian

